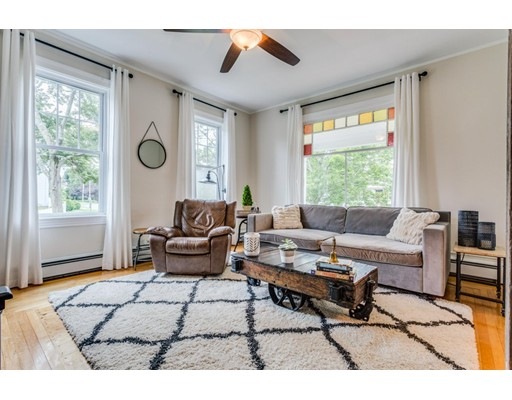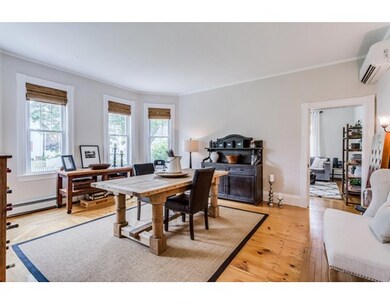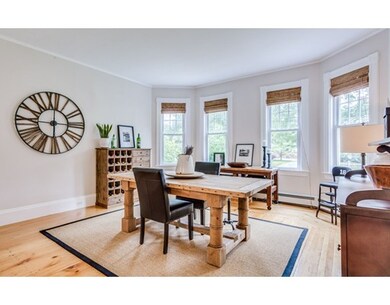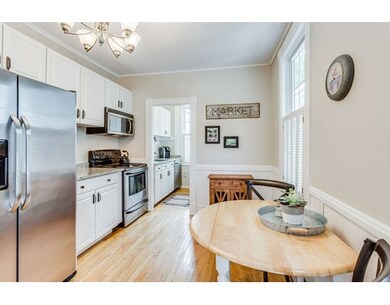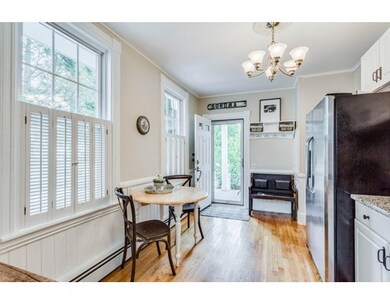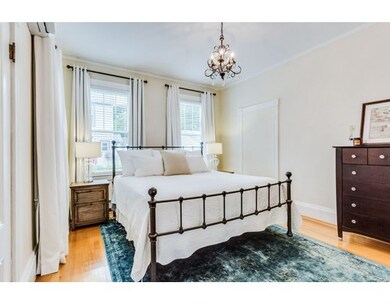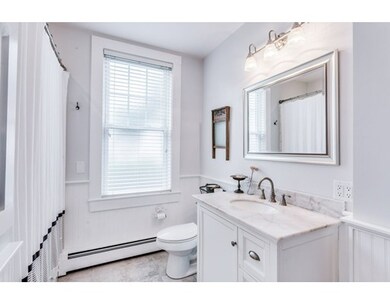
16 Hillside Ave Unit 2 Amesbury, MA 01913
About This Home
As of March 2021Beautifully renovated parlor level condominium in a charming and well-maintained Victorian in the desirable Highlands neighborhood of Amesbury. Lovely living room and dining room with soaring ceilings, walls of windows, hardwood floors and crown molding. Sunny eat-in kitchen with new granite countertops and stainless steel appliances. Pantry offers additional storage and laundry in unit. Large master suite with custom walk-in closet and new windows. Great storage throughout plus additional storage closet outside the unit. Fully renovated bathroom with oversized soaking tub and marble vanity, complete with linen/cleaning closet. Carriage house garage parking with additional loft space for storage, and a large fenced yard with two porches. Brand new split A/C system installed, freshly painted and nothing to do but move in! Walking distance to all the restaurants downtown and five minutes to the Merrimac River parks and marinas.
Last Agent to Sell the Property
Keller Williams Realty Boston-Metro | Back Bay Listed on: 09/12/2017

Last Buyer's Agent
Bentley's Team
RE/MAX Bentley's
Property Details
Home Type
Condominium
Est. Annual Taxes
$6,076
Year Built
1880
Lot Details
0
Listing Details
- Unit Level: 1
- Unit Placement: Street
- Property Type: Condominium/Co-Op
- CC Type: Condo
- Style: 2/3 Family
- Lead Paint: Unknown
- Year Round: Yes
- Year Built Description: Approximate
- Special Features: None
- Property Sub Type: Condos
- Year Built: 1880
Interior Features
- Has Basement: No
- Number of Rooms: 7
- Amenities: Shopping, Park, Walk/Jog Trails, Golf Course, Bike Path, Highway Access, Public School
- Flooring: Hardwood
- No Bedrooms: 2
- Full Bathrooms: 1
- No Living Levels: 3
- Main Lo: BB5522
- Main So: AN2888
Exterior Features
- Construction: Frame
- Exterior: Shingles
- Exterior Unit Features: Porch
Garage/Parking
- Garage Parking: Detached
- Garage Spaces: 1
- Parking: Paved Driveway
- Parking Spaces: 2
Utilities
- Sewer: City/Town Sewer
- Water: City/Town Water
Condo/Co-op/Association
- Association Fee Includes: Water, Sewer, Master Insurance, Exterior Maintenance
- Management: Owner Association
- Pets Allowed: Yes
- No Units: 2
- Unit Building: 2
Fee Information
- Fee Interval: Monthly
Lot Info
- Assessor Parcel Number: M:64 B:0050.B
- Zoning: R
Ownership History
Purchase Details
Home Financials for this Owner
Home Financials are based on the most recent Mortgage that was taken out on this home.Purchase Details
Home Financials for this Owner
Home Financials are based on the most recent Mortgage that was taken out on this home.Purchase Details
Home Financials for this Owner
Home Financials are based on the most recent Mortgage that was taken out on this home.Purchase Details
Home Financials for this Owner
Home Financials are based on the most recent Mortgage that was taken out on this home.Purchase Details
Home Financials for this Owner
Home Financials are based on the most recent Mortgage that was taken out on this home.Purchase Details
Similar Homes in Amesbury, MA
Home Values in the Area
Average Home Value in this Area
Purchase History
| Date | Type | Sale Price | Title Company |
|---|---|---|---|
| Not Resolvable | $382,000 | None Available | |
| Not Resolvable | $375,000 | None Available | |
| Not Resolvable | $285,000 | -- | |
| Not Resolvable | $188,000 | -- | |
| Deed | $160,000 | -- | |
| Deed | $275,000 | -- |
Mortgage History
| Date | Status | Loan Amount | Loan Type |
|---|---|---|---|
| Open | $343,800 | Purchase Money Mortgage | |
| Previous Owner | $85,000 | New Conventional | |
| Previous Owner | $184,594 | New Conventional | |
| Previous Owner | $153,375 | FHA | |
| Previous Owner | $206,400 | No Value Available | |
| Previous Owner | $40,000 | No Value Available |
Property History
| Date | Event | Price | Change | Sq Ft Price |
|---|---|---|---|---|
| 03/31/2021 03/31/21 | Sold | $375,000 | +17.2% | $293 / Sq Ft |
| 02/13/2021 02/13/21 | Pending | -- | -- | -- |
| 02/10/2021 02/10/21 | For Sale | $319,900 | +12.2% | $250 / Sq Ft |
| 10/30/2017 10/30/17 | Sold | $285,000 | +10.0% | $223 / Sq Ft |
| 09/15/2017 09/15/17 | Pending | -- | -- | -- |
| 09/12/2017 09/12/17 | For Sale | $259,000 | -- | $203 / Sq Ft |
Tax History Compared to Growth
Tax History
| Year | Tax Paid | Tax Assessment Tax Assessment Total Assessment is a certain percentage of the fair market value that is determined by local assessors to be the total taxable value of land and additions on the property. | Land | Improvement |
|---|---|---|---|---|
| 2025 | $6,076 | $397,100 | $0 | $397,100 |
| 2024 | $5,921 | $378,600 | $0 | $378,600 |
| 2023 | $5,549 | $339,600 | $0 | $339,600 |
| 2022 | $4,920 | $278,100 | $0 | $278,100 |
| 2021 | $4,889 | $267,900 | $0 | $267,900 |
| 2020 | $4,170 | $242,700 | $0 | $242,700 |
| 2019 | $4,998 | $272,100 | $0 | $272,100 |
| 2018 | $4,189 | $220,600 | $0 | $220,600 |
| 2017 | $4,132 | $207,100 | $0 | $207,100 |
| 2016 | $4,009 | $197,700 | $0 | $197,700 |
| 2015 | $4,061 | $197,700 | $0 | $197,700 |
| 2014 | $3,869 | $184,500 | $0 | $184,500 |
Agents Affiliated with this Home
-
Kevin Fruh

Seller's Agent in 2021
Kevin Fruh
Gibson Sotheby's International Realty
(978) 500-7409
25 in this area
244 Total Sales
-
Rachel Mello
R
Seller Co-Listing Agent in 2021
Rachel Mello
Gibson Sotheby's International Realty
10 in this area
107 Total Sales
-
L
Buyer's Agent in 2021
Lisa VanBuskirk
Keller Williams Realty Evolution
-
Steven Cohen Team

Seller's Agent in 2017
Steven Cohen Team
Keller Williams Realty Boston-Metro | Back Bay
(617) 861-3636
481 Total Sales
-
B
Buyer's Agent in 2017
Bentley's Team
RE/MAX
Map
Source: MLS Property Information Network (MLS PIN)
MLS Number: 72227146
APN: AMES-000064-000000-000050B
- 2 Hitching Post Ln
- 17 Estes St
- 36 Hillside Ave
- 15 Estes St
- 1 Carpenter St
- 15 Sparhawk St Unit 4
- 13 Hoyt Ave
- 4 Lincoln Ct
- 19 Perkins St
- 129 Friend St
- 17 Whitehall Rd
- 43 Aubin St Unit 1
- 22 Aubin St Unit 22
- 45 Macy St Unit B-303
- 45 Macy St Unit 302C
- 34 Summit Ave
- 5 Granville Ln Unit 79
- 47 Macy St
- 81 High St Unit 27
- 5 Moncrief St Unit 1
