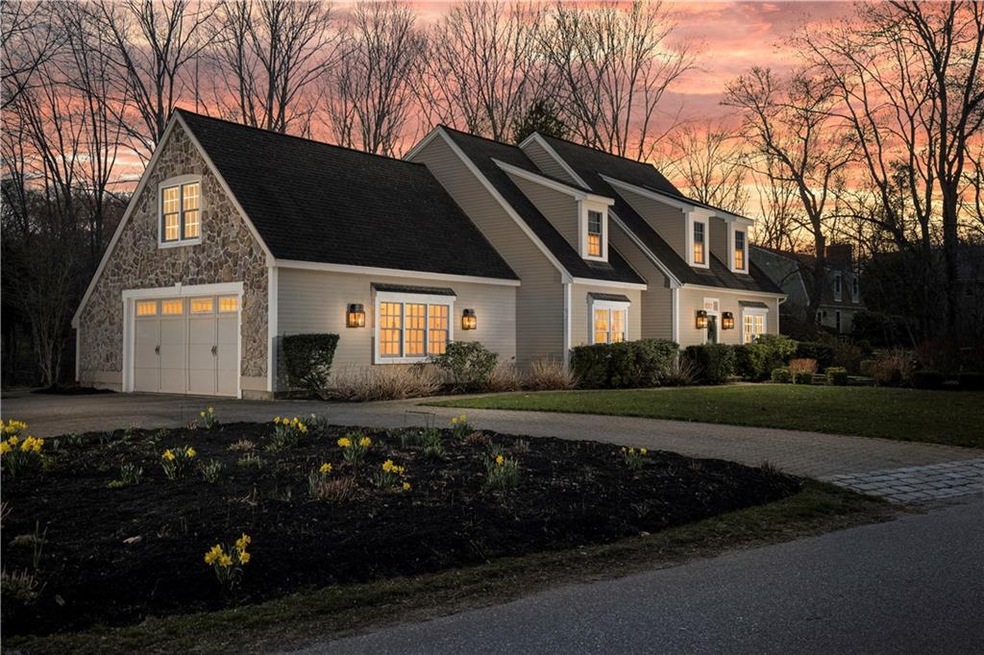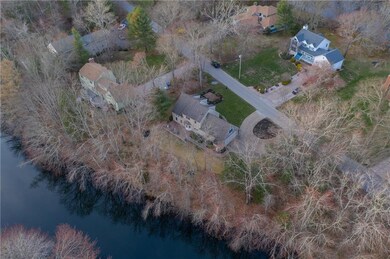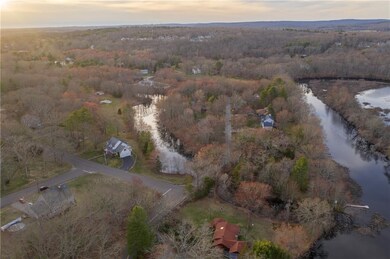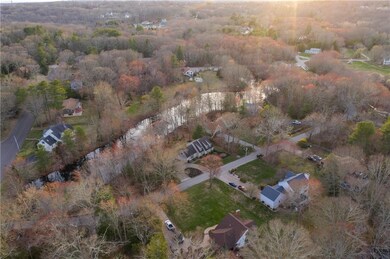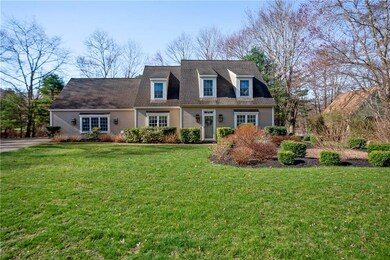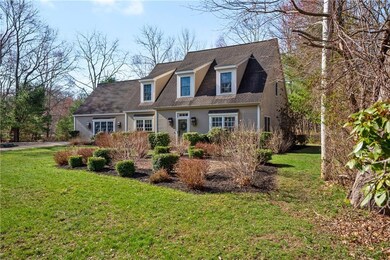
16 Hiscox Rd Westerly, RI 02891
Highlights
- Marina
- Golf Course Community
- Cape Cod Architecture
- Water Views
- 1.2 Acre Lot
- Wooded Lot
About This Home
As of June 2021This gorgeous custom built home sits on an expansive 1.2 acre lot nested amongst beautiful mature trees and overlooks a lovely serene pond lining the back yard. Inside you'll be immediately impressed by the pristine gourmet kitchen upgraded with Sub Zero, Viking Appliances, stone counter tops, a huge center island, and desirable built-in breakfast nook. There's so much natural light shining through the many traditional and classic transom windows! Your eyes are then drawn to the Italian Porcelain tile throughout the first floor, all the quality built ins, and the possible first floor master suite. Follow the centrally located custom cherry wood lined stairway up to the second floor to find all the space you need for family and guests with 2 bedrooms lined with even more custom built ins and 2 full bathrooms. You're sure to beat the New England winters with radiant heat throughout the first floor. Enjoy the warm weather and entertaining out on the large back deck overlooking the water. Don't forget the possible in-law suite over the garage with a private entrance! This beautiful and well equipped home is minutes from Watch Hill, stunning beaches and all the amenities in charming Westerly; close to I 95. Subject to seller finding suitable housing.
Last Agent to Sell the Property
Coastal Properties RI License #REB.0018922 Listed on: 04/13/2021
Home Details
Home Type
- Single Family
Est. Annual Taxes
- $5,666
Year Built
- Built in 2003
Lot Details
- 1.2 Acre Lot
- Wooded Lot
- Property is zoned R30
Parking
- 2 Car Attached Garage
Home Design
- Cape Cod Architecture
- Slab Foundation
- Wood Siding
- Clapboard
- Masonry
Interior Spaces
- 2,343 Sq Ft Home
- 2-Story Property
- Central Vacuum
- Cathedral Ceiling
- Gas Fireplace
- Water Views
- Interior Basement Entry
- Attic
Kitchen
- Oven
- Range with Range Hood
- Microwave
- Dishwasher
Flooring
- Wood
- Carpet
- Ceramic Tile
Bedrooms and Bathrooms
- 3 Bedrooms
- 3 Full Bathrooms
- Bathtub with Shower
Laundry
- Dryer
- Washer
Location
- Property near a hospital
Utilities
- Zoned Heating and Cooling System
- Heating System Uses Oil
- Radiant Heating System
- 200+ Amp Service
- Oil Water Heater
- Septic Tank
- Cable TV Available
Listing and Financial Details
- Tax Lot 23
- Assessor Parcel Number 16HISCOXRDWEST
Community Details
Amenities
- Shops
- Public Transportation
Recreation
- Marina
- Golf Course Community
Ownership History
Purchase Details
Purchase Details
Home Financials for this Owner
Home Financials are based on the most recent Mortgage that was taken out on this home.Purchase Details
Home Financials for this Owner
Home Financials are based on the most recent Mortgage that was taken out on this home.Similar Homes in Westerly, RI
Home Values in the Area
Average Home Value in this Area
Purchase History
| Date | Type | Sale Price | Title Company |
|---|---|---|---|
| Quit Claim Deed | -- | None Available | |
| Quit Claim Deed | -- | None Available | |
| Quit Claim Deed | -- | None Available | |
| Warranty Deed | $749,700 | None Available | |
| Warranty Deed | $749,700 | None Available | |
| Warranty Deed | $512,000 | -- | |
| Warranty Deed | $512,000 | -- |
Mortgage History
| Date | Status | Loan Amount | Loan Type |
|---|---|---|---|
| Previous Owner | $460,000 | Stand Alone Refi Refinance Of Original Loan | |
| Previous Owner | $409,600 | New Conventional | |
| Previous Owner | $150,000 | No Value Available |
Property History
| Date | Event | Price | Change | Sq Ft Price |
|---|---|---|---|---|
| 06/25/2021 06/25/21 | Sold | $749,700 | +7.3% | $320 / Sq Ft |
| 05/26/2021 05/26/21 | Pending | -- | -- | -- |
| 04/13/2021 04/13/21 | For Sale | $699,000 | +36.5% | $298 / Sq Ft |
| 05/22/2015 05/22/15 | Sold | $512,000 | -6.7% | $219 / Sq Ft |
| 04/22/2015 04/22/15 | Pending | -- | -- | -- |
| 03/26/2015 03/26/15 | For Sale | $549,000 | -- | $234 / Sq Ft |
Tax History Compared to Growth
Tax History
| Year | Tax Paid | Tax Assessment Tax Assessment Total Assessment is a certain percentage of the fair market value that is determined by local assessors to be the total taxable value of land and additions on the property. | Land | Improvement |
|---|---|---|---|---|
| 2024 | $6,135 | $625,400 | $172,900 | $452,500 |
| 2023 | $6,016 | $625,400 | $172,900 | $452,500 |
| 2022 | $5,979 | $625,400 | $172,900 | $452,500 |
| 2021 | $5,772 | $501,000 | $150,800 | $350,200 |
| 2020 | $5,666 | $501,000 | $150,800 | $350,200 |
| 2019 | $5,611 | $501,000 | $150,800 | $350,200 |
| 2018 | $5,565 | $468,400 | $150,800 | $317,600 |
| 2017 | $5,429 | $468,400 | $150,800 | $317,600 |
| 2016 | $5,471 | $468,400 | $150,800 | $317,600 |
| 2015 | $4,749 | $438,900 | $160,700 | $278,200 |
| 2014 | $4,670 | $438,900 | $160,700 | $278,200 |
Agents Affiliated with this Home
-
Dan Driscoll
D
Seller's Agent in 2021
Dan Driscoll
Coastal Properties RI
(401) 207-6200
6 in this area
68 Total Sales
-
Anne Fox

Buyer's Agent in 2021
Anne Fox
Keller Williams Coastal
(401) 741-3963
34 in this area
68 Total Sales
-
T
Seller's Agent in 2015
Theresa Spetrino
Coldwell Banker Coastal Homes
-
Mary Jane DiMaio

Buyer's Agent in 2015
Mary Jane DiMaio
RE/MAX South County
(401) 741-2079
18 in this area
25 Total Sales
Map
Source: State-Wide MLS
MLS Number: 1279913
APN: WEST-000020-000023
