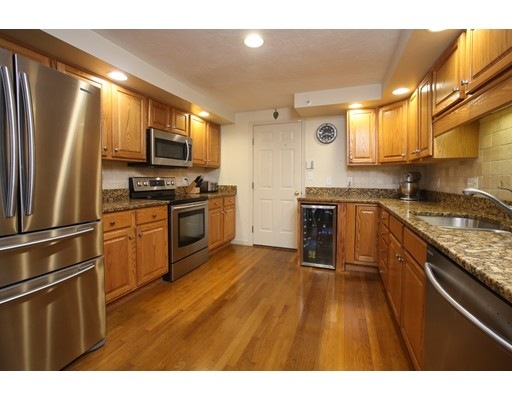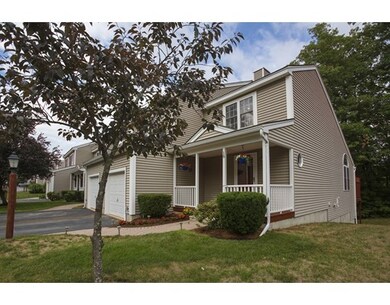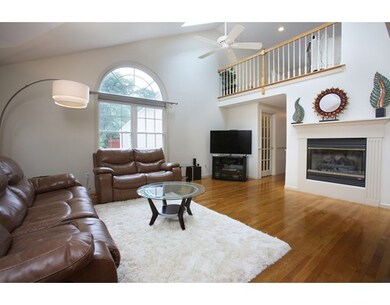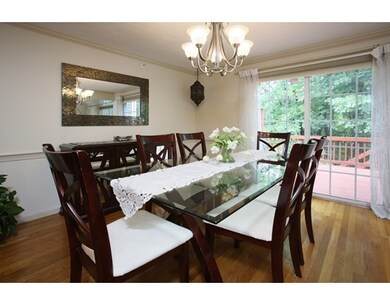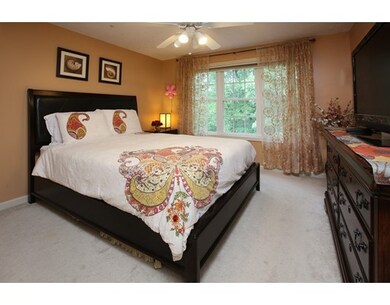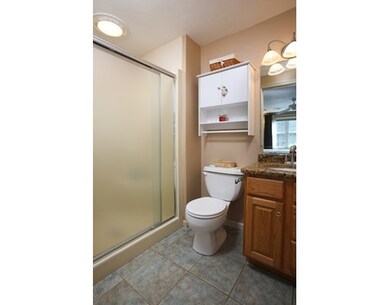
16 Hitching Post Ln Unit 16 Northborough, MA 01532
About This Home
As of May 2021Beautiful move-in condition 2+ bedroom 3 full bath end unit townhouse with finished walkout basement and guest room, located at very end of cul de sac! The renovated granite kitchen with Samsung stainless steel appliances, wine cooler, tiled backsplash and gleaming hardwood floors will impress! Open 1st floor with an incredible fireplaced living room featuring dual palladian windows, sky lights and vaulted ceiling, a formal dining room with sliders to deck and full bath. Large master suite complete with dual closets and en suite full bath. Spacious 2nd bedroom with its own full bath and office/loft area overlooking the living room round out the 2nd floor. Additional features include central air, gas heat, central vac, built-in speaker system and recessed lighting. Large sunny deck, front porch 1-car garage and deeded driveway space, guest parking beautiful nature and water views highlight the exterior. Fabulous location near shopping plaza, restaurants, T-station and Rtes 495/20/9/290.
Last Buyer's Agent
Sumathi Narayanan
Keller Williams Pinnacle MetroWest

Property Details
Home Type
Condominium
Est. Annual Taxes
$7,966
Year Built
1998
Lot Details
0
Listing Details
- Unit Level: 1
- Unit Placement: End, Corner
- Property Type: Condominium/Co-Op
- Other Agent: 2.00
- Year Round: Yes
- Special Features: None
- Property Sub Type: Condos
- Year Built: 1998
Interior Features
- Appliances: Range, Dishwasher, Microwave, Refrigerator
- Fireplaces: 1
- Has Basement: Yes
- Fireplaces: 1
- Primary Bathroom: Yes
- Number of Rooms: 8
- Amenities: Public Transportation, Shopping, Swimming Pool, Medical Facility, Highway Access, Public School, T-Station
- Electric: Circuit Breakers, 200 Amps
- Energy: Insulated Windows, Storm Doors, Prog. Thermostat
- Flooring: Tile, Wall to Wall Carpet, Hardwood
- Interior Amenities: Security System, Cable Available, Wired for Surround Sound
- Bedroom 2: Second Floor, 13X11
- Bedroom 3: Basement, 11X11
- Bathroom #1: First Floor
- Bathroom #2: Second Floor
- Bathroom #3: Second Floor
- Kitchen: First Floor, 12X11
- Laundry Room: Basement
- Living Room: First Floor, 21X14
- Master Bedroom: Second Floor, 17X11
- Master Bedroom Description: Bathroom - Full, Flooring - Wall to Wall Carpet, Ceiling Fan(s), Closet
- Dining Room: First Floor, 12X11
- Family Room: Basement, 24X13
- Oth1 Room Name: Office
- Oth1 Dimen: 18X11
- Oth1 Dscrp: Flooring - Wall to Wall Carpet, Recessed Lighting
- Oth1 Level: Second Floor
- No Living Levels: 3
Exterior Features
- Roof: Asphalt/Fiberglass Shingles
- Construction: Frame
- Exterior: Vinyl
- Exterior Unit Features: Porch, Deck, Gutters, Professional Landscaping
- Waterview Flag: Yes
Garage/Parking
- Garage Parking: Attached
- Garage Spaces: 1
- Parking: Off-Street, Deeded, Paved Driveway
- Parking Spaces: 2
Utilities
- Cooling: Central Air
- Heating: Forced Air, Gas
- Cooling Zones: 2
- Heat Zones: 2
- Hot Water: Electric, Tank
- Utility Connections: for Electric Range, Washer Hookup, Icemaker Connection, for Electric Oven, for Electric Dryer
- Sewer: Private Sewerage
- Water: Private Water
Condo/Co-op/Association
- Condominium Name: The Village At Smith Pond
- Association Fee Includes: Master Insurance, Exterior Maintenance, Road Maintenance, Landscaping, Snow Removal, Sewer
- Management: Professional - Off Site
- Pets Allowed: Yes w/ Restrictions
- No Units: 24
- Unit Building: 16
Fee Information
- Fee Interval: Monthly
Lot Info
- Zoning: RES
- Lot: 160
Multi Family
- Sq Ft Incl Bsmt: Yes
- Waterview: Lake
Ownership History
Purchase Details
Home Financials for this Owner
Home Financials are based on the most recent Mortgage that was taken out on this home.Purchase Details
Home Financials for this Owner
Home Financials are based on the most recent Mortgage that was taken out on this home.Purchase Details
Home Financials for this Owner
Home Financials are based on the most recent Mortgage that was taken out on this home.Purchase Details
Home Financials for this Owner
Home Financials are based on the most recent Mortgage that was taken out on this home.Purchase Details
Purchase Details
Similar Homes in the area
Home Values in the Area
Average Home Value in this Area
Purchase History
| Date | Type | Sale Price | Title Company |
|---|---|---|---|
| Not Resolvable | $524,000 | None Available | |
| Not Resolvable | $370,000 | -- | |
| Deed | $255,500 | -- | |
| Deed | $331,000 | -- | |
| Deed | $243,905 | -- | |
| Deed | $159,845 | -- |
Mortgage History
| Date | Status | Loan Amount | Loan Type |
|---|---|---|---|
| Open | $419,200 | Purchase Money Mortgage | |
| Previous Owner | $333,000 | New Conventional | |
| Previous Owner | $219,200 | Stand Alone Refi Refinance Of Original Loan | |
| Previous Owner | $229,950 | Purchase Money Mortgage | |
| Previous Owner | $219,100 | No Value Available | |
| Previous Owner | $314,400 | Purchase Money Mortgage |
Property History
| Date | Event | Price | Change | Sq Ft Price |
|---|---|---|---|---|
| 05/14/2021 05/14/21 | Sold | $524,000 | +13.9% | $257 / Sq Ft |
| 03/29/2021 03/29/21 | Pending | -- | -- | -- |
| 03/25/2021 03/25/21 | For Sale | $459,900 | +24.3% | $226 / Sq Ft |
| 09/30/2016 09/30/16 | Sold | $370,000 | +4.3% | $182 / Sq Ft |
| 08/21/2016 08/21/16 | Pending | -- | -- | -- |
| 08/03/2016 08/03/16 | For Sale | $354,900 | -- | $174 / Sq Ft |
Tax History Compared to Growth
Tax History
| Year | Tax Paid | Tax Assessment Tax Assessment Total Assessment is a certain percentage of the fair market value that is determined by local assessors to be the total taxable value of land and additions on the property. | Land | Improvement |
|---|---|---|---|---|
| 2025 | $7,966 | $559,000 | $0 | $559,000 |
| 2024 | $7,306 | $511,600 | $0 | $511,600 |
| 2023 | $7,373 | $498,500 | $0 | $498,500 |
| 2022 | $7,247 | $439,500 | $0 | $439,500 |
| 2021 | $7,115 | $415,600 | $0 | $415,600 |
| 2020 | $7,031 | $407,600 | $0 | $407,600 |
| 2019 | $6,613 | $385,600 | $0 | $385,600 |
| 2018 | $6,175 | $355,100 | $0 | $355,100 |
| 2017 | $5,833 | $335,400 | $0 | $335,400 |
| 2016 | $5,560 | $323,800 | $0 | $323,800 |
| 2015 | $5,131 | $306,700 | $0 | $306,700 |
| 2014 | $5,013 | $302,200 | $0 | $302,200 |
Agents Affiliated with this Home
-
A
Seller's Agent in 2021
Ann Marie Silva
Redfin Corp.
-
M
Buyer's Agent in 2021
Michael Gavrilles
Redfin Corp.
-

Seller's Agent in 2016
Brian Belliveau
Compass
(781) 789-9275
55 Total Sales
-
S
Buyer's Agent in 2016
Sumathi Narayanan
Keller Williams Pinnacle MetroWest
Map
Source: MLS Property Information Network (MLS PIN)
MLS Number: 72048045
APN: NBOR-001060-000000-000010-000160
- 18 Hitching Post Ln Unit 18
- 10 Captain Eager Dr
- 216 Davis St
- 360 SW Cutoff
- 30 Hamilton Rd
- 104 SW Cutoff
- 25 Hamilton Rd
- 75 SW Cutoff Unit B
- 59 Davis St
- 32 Meadow Rd
- 43 Lebeaux Dr Unit 43
- 12 Saddle Hill Dr
- 9 Powder Hill Way Unit 9
- 79 Townsend Blvd Unit 79
- 24 Oak Ridge Way
- 52 Walnut St
- 22 Simeon Howard Way Unit 22
- 26 Waterville Ln
- 33 Ladyslipper Dr
- 23 Moses Wheelock Ln Unit 23
