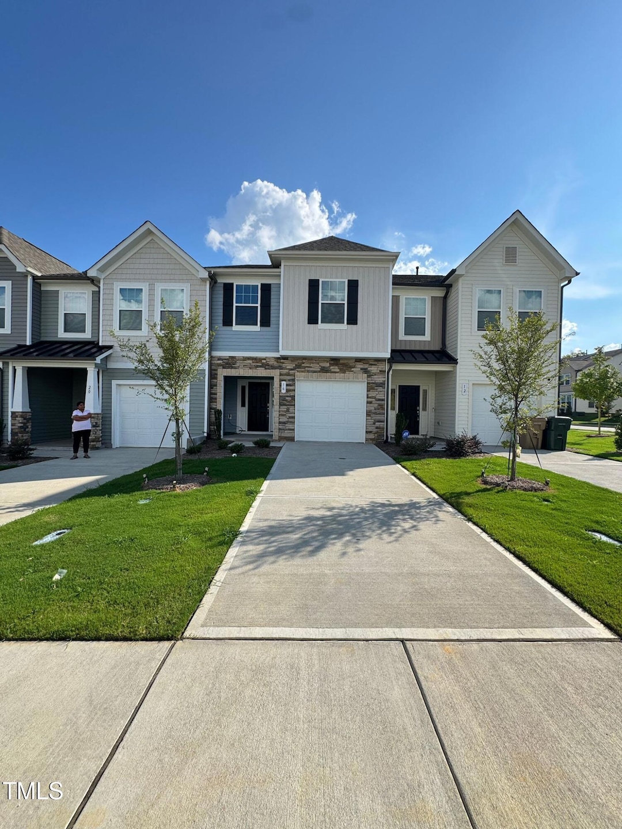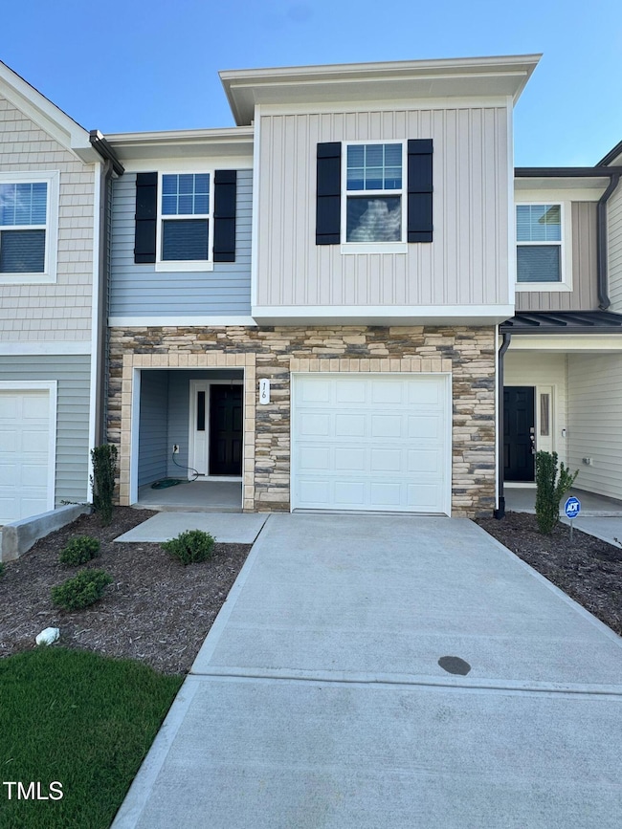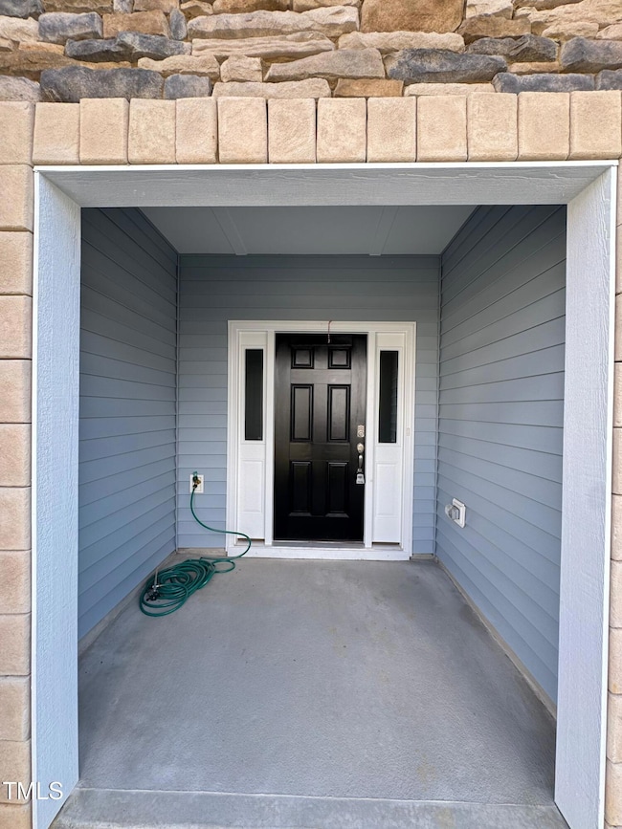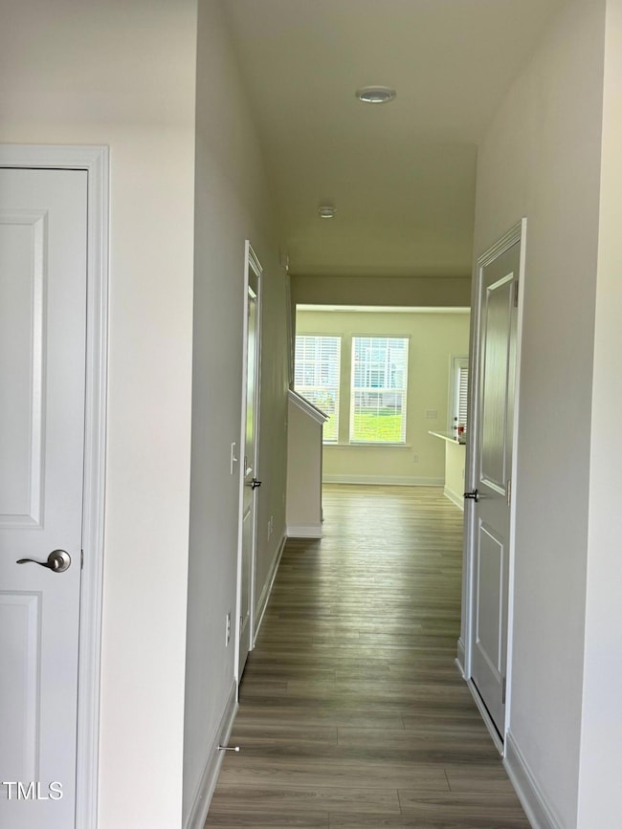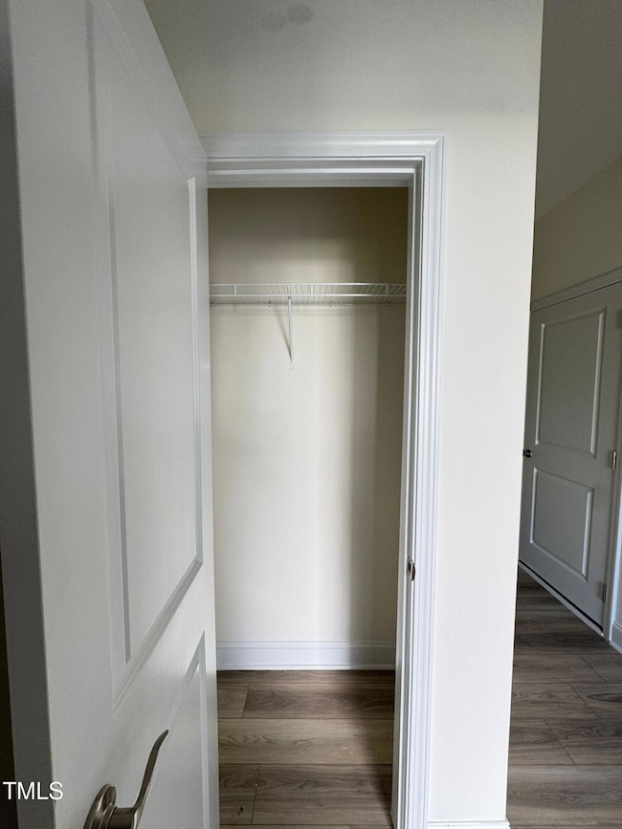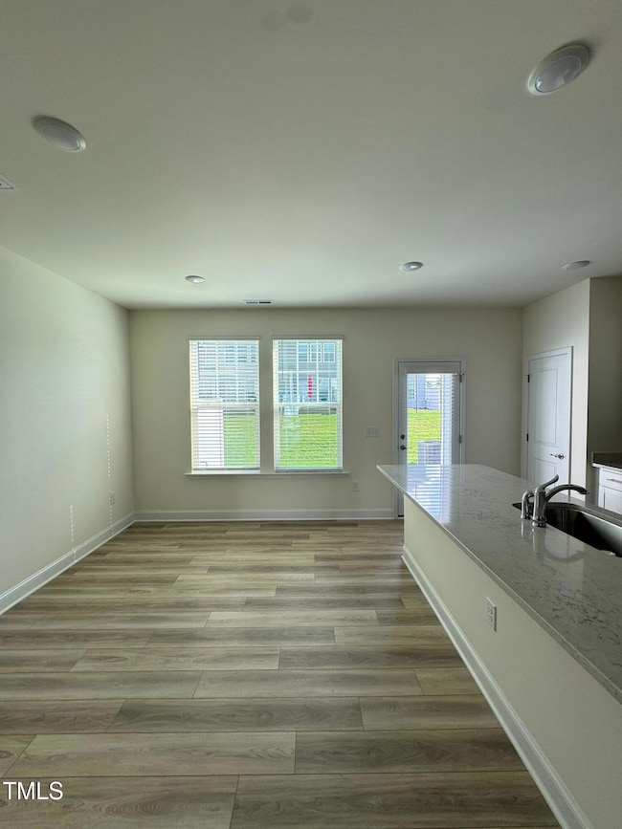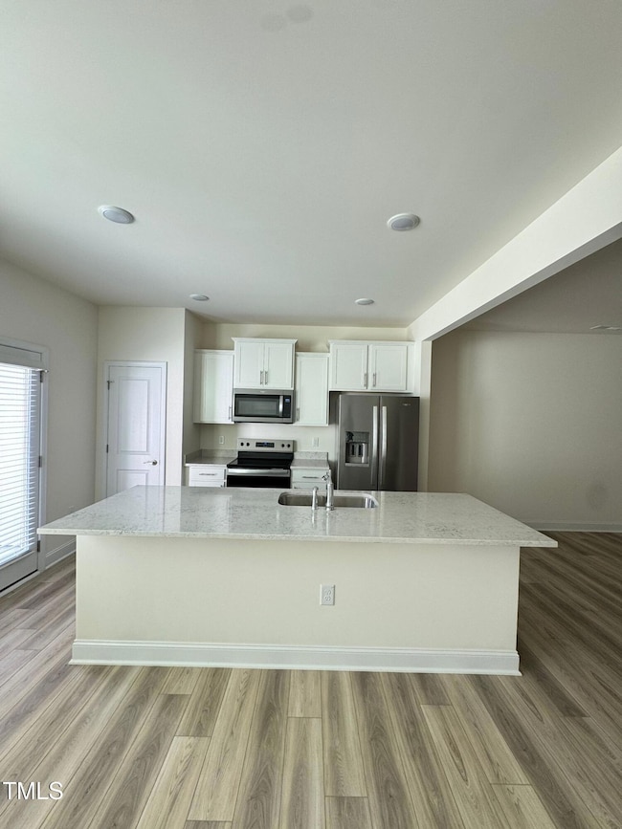16 Honeydew Way Clayton, NC 27520
Highlights
- View of Trees or Woods
- Porch
- Patio
- Riverwood Middle School Rated A-
- 1 Car Attached Garage
- Laundry Room
About This Home
BRAND-NEW 3BR/2.5BA TOWNHOME PREMIER POOL COMMUNITY PRIME CLAYTON LOCATION
Welcome to your dream home in the heart of Clayton, NC! This brand-new 1,603 sq. ft. townhome offers 3 spacious bedrooms and 2.5 bathrooms, perfectly situated in a beautifully landscaped, premier pool community off Old US 70 West and Shotwell Road. Enjoy the perfect blend of comfort, style, and convenience just minutes from top-rated restaurants, shopping centers, and medical facilities.
HOME FEATURES:
1,603 sq. ft. of living space with 3 bedrooms and 2.5 bathrooms
Bright, open-concept layout for modern living
Upgraded kitchen with premium finishes and fixtures
Spacious bedrooms and stylish bathrooms
Owner pays HOA fees tenant responsible for utilities
COMMUNITY & AMENITIES:
Access to community pool and cabana
Professionally landscaped neighbourhood with a welcoming atmosphere
Convenient location near dining, shopping, and healthcare facilities
WHY YOU'LL LOVE IT:
Brand-new construction be the first to live here
Resort-style amenities with pool access
Low-maintenance living in a highly desirable Clayton community
Schedule your private tour today this stunning townhome won't last long!
Townhouse Details
Home Type
- Townhome
Year Built
- Built in 2025
Lot Details
- 1,307 Sq Ft Lot
- 1 Common Wall
Parking
- 1 Car Attached Garage
- Garage Door Opener
- 1 Open Parking Space
Home Design
- Bi-Level Home
- Entry on the 1st floor
- Frame Construction
Kitchen
- Electric Cooktop
- Microwave
- Dishwasher
- Trash Compactor
Bedrooms and Bathrooms
- 3 Bedrooms
- Primary bedroom located on second floor
Laundry
- Laundry Room
- Dryer
- Washer
Outdoor Features
- Patio
- Porch
Schools
- Cooper Academy Elementary School
- Riverwood Middle School
- Clayton High School
Utilities
- Central Heating and Cooling System
- Water Heater
Additional Features
- Views of Woods
- Vinyl Flooring
Listing and Financial Details
- Security Deposit $1,795
- Property Available on 8/17/25
- Tenant pays for all utilities
- 12 Month Lease Term
Community Details
Overview
- Meadow View Subdivision
Pet Policy
- Pet Deposit $350
- $25 Pet Fee
- Dogs Allowed
Map
Source: Doorify MLS
MLS Number: 10116434
- 44 Honeydew Way
- 48 Honeydew Way
- 55 Honeydew Way
- TBD Channel Drop Dr Unit 94
- TBD Channel Drop Dr Unit 123
- 591 Atwood Dr
- 384 Crawford Pkwy
- 173 Forsyth Pkwy
- 161 Wildflower Cir
- 152 Channel Drop Dr
- 129 Crawford Pkwy
- 134 Channel Drop Dr
- 84 Crawford Pkwy
- 52 E Piston Point
- 36 Railcar Way
- 696 Crestdale Dr
- 23 Annie V Dr
- 133 Balboa Pkwy
- 1 Annie V Dr
- 21 Windflower Ct
- 53 Lavender Ln
- 422 Crawford Pkwy
- 458 Channel Drop Dr
- 27 Manito Place
- 244 Hopper Cir
- 67 Blakely St
- 306 S Moore St
- 306 Moore St
- 47 Stallings Mill Loop
- 203 Verrazano Place
- 137 Verrazano Place
- 1070 Kenmore Dr
- 154 Rosemary St
- 167 E Wilson St
- 60 Honeydew Way
- 15 Fieldspar Ln
- 281 Fieldspar Ln
- 106 Rosemary St
- 170 Plott Hound Dr
- 134 W Lumber Ct
