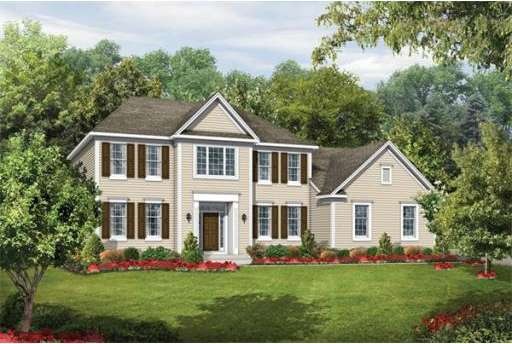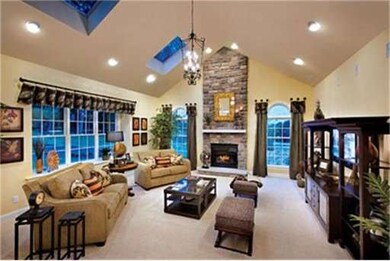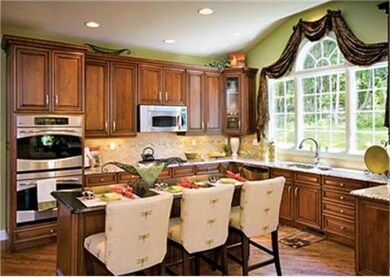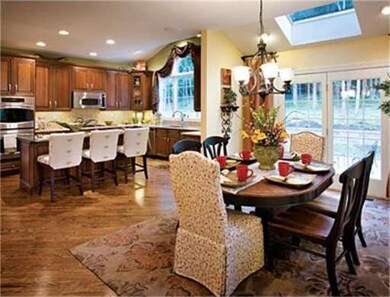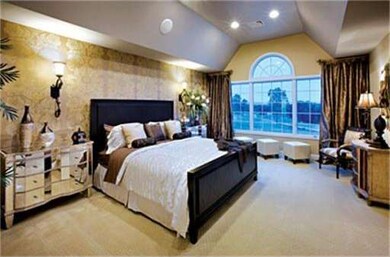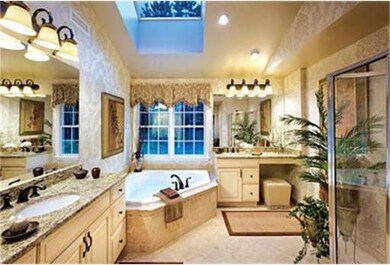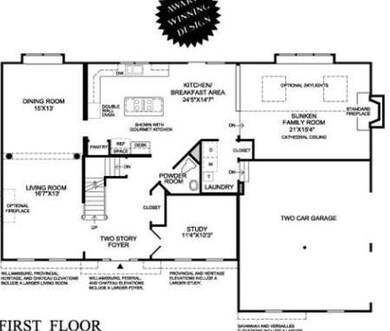
16 Indian Cir Holliston, MA 01746
About This Home
As of August 2024Build your dream home at Highlands at Holliston! A new premier community of luxurious single family homes. Located within the highly regarded Holliston School District. Exciting floorplan featuring an inviting family room, spacious kitchen, private study and a second front entry leading into the kitchen and laundry area. Upstairs the expansive master suite includes a dressing area and spacious walk-in closet.
Last Agent to Sell the Property
Michelle Brewster
Pulte Homes of New England Listed on: 11/27/2013
Last Buyer's Agent
Julie Moynihan
Coldwell Banker Realty - Northborough License #453000768
Home Details
Home Type
Single Family
Est. Annual Taxes
$15,577
Year Built
2014
Lot Details
0
Listing Details
- Lot Description: Wooded, Paved Drive, Easements, Scenic View(s)
- Special Features: NewHome
- Property Sub Type: Detached
- Year Built: 2014
Interior Features
- Has Basement: Yes
- Fireplaces: 1
- Primary Bathroom: Yes
- Number of Rooms: 10
- Amenities: Public Transportation, Shopping, Park, Walk/Jog Trails, Golf Course, Conservation Area, Public School, T-Station
- Electric: 200 Amps
- Energy: Insulated Doors, Prog. Thermostat
- Flooring: Wood, Tile, Wall to Wall Carpet, Hardwood
- Insulation: Blown In
- Interior Amenities: Security System, Cable Available
- Basement: Walk Out, Radon Remediation System
- Bedroom 2: Second Floor, 13X12
- Bedroom 3: Second Floor, 13X11
- Bedroom 4: Second Floor, 11X11
- Bathroom #1: Second Floor
- Bathroom #2: Second Floor
- Bathroom #3: First Floor
- Kitchen: First Floor, 21X15
- Laundry Room: First Floor
- Living Room: First Floor, 17X13
- Master Bedroom: Second Floor, 18X18
- Master Bedroom Description: Bathroom - Double Vanity/Sink, Ceiling - Cathedral, Closet - Walk-in, Flooring - Stone/Ceramic Tile, Dressing Room
- Dining Room: First Floor, 15X13
- Family Room: First Floor, 21X15
Exterior Features
- Frontage: 70
- Construction: Conventional (2x4-2x6)
- Exterior: Vinyl
- Exterior Features: Deck - Wood, Deck - Composite
- Foundation: Poured Concrete
Garage/Parking
- Garage Parking: Attached, Side Entry
- Garage Spaces: 2
- Parking: Off-Street, Paved Driveway
- Parking Spaces: 4
Utilities
- Cooling Zones: 2
- Heat Zones: 2
- Hot Water: Natural Gas
- Utility Connections: for Gas Range, for Gas Oven, Washer Hookup, Icemaker Connection
Ownership History
Purchase Details
Home Financials for this Owner
Home Financials are based on the most recent Mortgage that was taken out on this home.Purchase Details
Home Financials for this Owner
Home Financials are based on the most recent Mortgage that was taken out on this home.Similar Homes in the area
Home Values in the Area
Average Home Value in this Area
Purchase History
| Date | Type | Sale Price | Title Company |
|---|---|---|---|
| Not Resolvable | $808,000 | -- | |
| Not Resolvable | $762,221 | -- |
Mortgage History
| Date | Status | Loan Amount | Loan Type |
|---|---|---|---|
| Open | $819,000 | Purchase Money Mortgage | |
| Closed | $819,000 | Purchase Money Mortgage | |
| Closed | $503,200 | Stand Alone Refi Refinance Of Original Loan | |
| Closed | $508,168 | Stand Alone Refi Refinance Of Original Loan | |
| Closed | $638,000 | Stand Alone Refi Refinance Of Original Loan | |
| Closed | $646,400 | New Conventional | |
| Previous Owner | $480,000 | New Conventional |
Property History
| Date | Event | Price | Change | Sq Ft Price |
|---|---|---|---|---|
| 08/30/2024 08/30/24 | Sold | $1,170,000 | +1.8% | $316 / Sq Ft |
| 07/22/2024 07/22/24 | Pending | -- | -- | -- |
| 07/18/2024 07/18/24 | Price Changed | $1,149,000 | -4.3% | $311 / Sq Ft |
| 06/27/2024 06/27/24 | Price Changed | $1,200,000 | -4.0% | $324 / Sq Ft |
| 06/06/2024 06/06/24 | For Sale | $1,250,000 | +64.0% | $338 / Sq Ft |
| 07/28/2014 07/28/14 | Sold | $762,221 | +1.9% | $272 / Sq Ft |
| 11/27/2013 11/27/13 | Pending | -- | -- | -- |
| 11/27/2013 11/27/13 | For Sale | $747,995 | -- | $267 / Sq Ft |
Tax History Compared to Growth
Tax History
| Year | Tax Paid | Tax Assessment Tax Assessment Total Assessment is a certain percentage of the fair market value that is determined by local assessors to be the total taxable value of land and additions on the property. | Land | Improvement |
|---|---|---|---|---|
| 2025 | $15,577 | $1,063,300 | $287,100 | $776,200 |
| 2024 | $15,491 | $1,028,600 | $287,100 | $741,500 |
| 2023 | $14,838 | $963,500 | $287,100 | $676,400 |
| 2022 | $13,956 | $803,000 | $287,100 | $515,900 |
| 2021 | $14,053 | $787,300 | $271,400 | $515,900 |
| 2020 | $16,211 | $860,000 | $291,700 | $568,300 |
| 2019 | $16,030 | $851,300 | $283,000 | $568,300 |
| 2018 | $15,367 | $823,100 | $283,000 | $540,100 |
| 2017 | $14,175 | $765,400 | $259,000 | $506,400 |
| 2016 | $14,061 | $748,300 | $241,900 | $506,400 |
| 2015 | $12,237 | $631,400 | $194,800 | $436,600 |
Agents Affiliated with this Home
-
Chris Byrne

Seller's Agent in 2024
Chris Byrne
Berkshire Hathaway HomeServices Commonwealth Real Estate
(781) 249-0442
8 in this area
61 Total Sales
-
Suresh Nookala
S
Buyer's Agent in 2024
Suresh Nookala
Key Prime Realty LLC
1 in this area
5 Total Sales
-
M
Seller's Agent in 2014
Michelle Brewster
Pulte Homes of New England
-
J
Buyer's Agent in 2014
Julie Moynihan
Coldwell Banker Realty - Northborough
Map
Source: MLS Property Information Network (MLS PIN)
MLS Number: 71612169
APN: HOLL-000011-000004-000481
- 3 Danforth Dr
- 104 Brooksmont Dr Unit 104
- 38 Turner Rd
- 14 Day Rd
- 175 Westfield Dr
- 152 Turner Rd Unit 14
- 152 Turner Rd Unit 39
- 152 Turner Rd Unit 33
- 9 Ruth Ellen Rd
- 306 Trailside Way
- 30 Southfield Ln Unit 30
- 12 Windsor Dr
- 46 Regal St
- 126 Mountain Gate Rd Unit 126
- 328 Washington St
- 2 Adams Rd Unit 2
- 249 Meeting House Path
- 1 Adams Rd
- 297 Meeting House Path
- 9 Adams Rd
