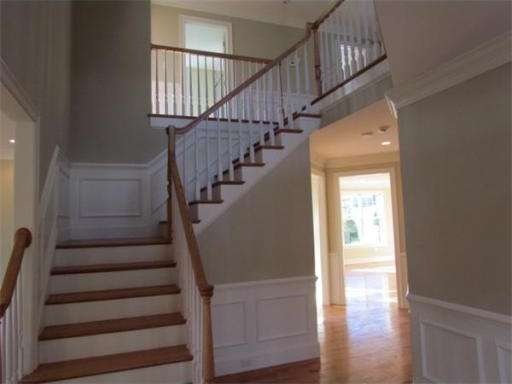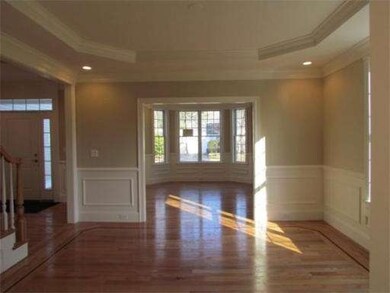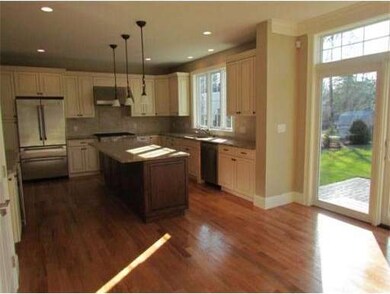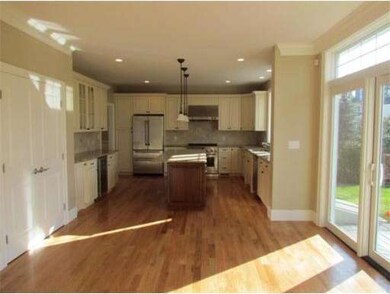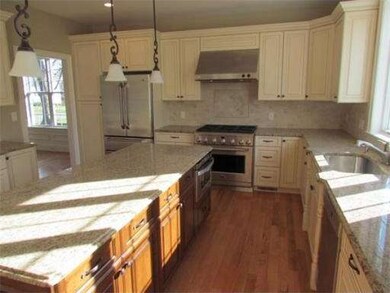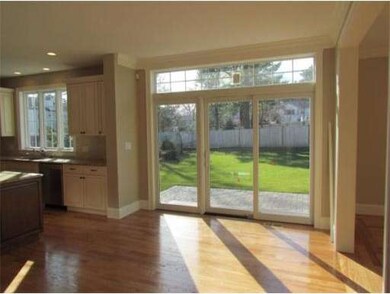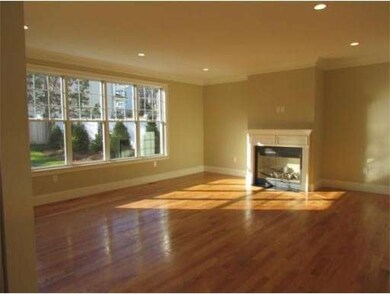
16 Intervale Rd Needham, MA 02492
About This Home
As of April 2013Broadmeadow!This impressive home boasts over 3600sq ft of unparalelled construction/finish.From the gorgeous chef's kitchen,to massive fireplaced family room;the remaining first floor is complimented by an entertainment-sized living room,dining room&private study.The 2nd floor has amazing master suite, 3more beds and 2more baths and laundry.Surrounded by beautiful new homes,Broadmeadow School,Train&highway,this great home has it all!Third generation Needham builder,80 years of superior building.
Last Agent to Sell the Property
Gibson Sotheby's International Realty Listed on: 11/26/2011

Last Buyer's Agent
Florencia Ramirez
Coldwell Banker Realty - Wellesley License #449502167
Home Details
Home Type
Single Family
Est. Annual Taxes
$21,302
Year Built
2011
Lot Details
0
Listing Details
- Lot Description: Paved Drive, Cleared, Level
- Special Features: NewHome
- Property Sub Type: Detached
- Year Built: 2011
Interior Features
- Has Basement: Yes
- Fireplaces: 1
- Primary Bathroom: Yes
- Number of Rooms: 11
- Amenities: Shopping, Swimming Pool, Tennis Court, Park, Stables, Golf Course, Medical Facility, Highway Access, T-Station, University, House of Worship, Private School, Public School, Public Transportation
- Electric: 200 Amps
- Energy: Insulated Windows, Insulated Doors, Prog. Thermostat
- Flooring: Wood, Tile
- Insulation: Full
- Interior Amenities: Security System, Walk-up Attic, Cable Available
- Basement: Full, Interior Access, Bulkhead, Concrete Floor
- Bedroom 2: Second Floor, 15X13
- Bedroom 3: Second Floor, 15X13
- Bedroom 4: Second Floor, 15X13
- Bathroom #1: Second Floor
- Bathroom #2: Second Floor
- Bathroom #3: Second Floor
- Kitchen: First Floor, 26X15
- Laundry Room: Second Floor
- Living Room: First Floor, 15X13
- Master Bedroom: Second Floor, 20X16
- Master Bedroom Description: Full Bath, Walk-in Closet, Closet/Cabinets - Custom Built, Hard Wood Floor
- Dining Room: First Floor, 15X14
- Family Room: First Floor, 22X18
Exterior Features
- Construction: Frame
- Exterior Features: Patio, Sprinkler System, Gutters, Prof. Landscape, Decor. Lighting
- Foundation: Poured Concrete
Garage/Parking
- Garage Parking: Attached, Garage Door Opener, Storage, Insulated
- Garage Spaces: 2
- Parking: Off-Street
- Parking Spaces: 4
Utilities
- Cooling Zones: 3
- Heat Zones: 3
Ownership History
Purchase Details
Home Financials for this Owner
Home Financials are based on the most recent Mortgage that was taken out on this home.Purchase Details
Home Financials for this Owner
Home Financials are based on the most recent Mortgage that was taken out on this home.Purchase Details
Similar Homes in the area
Home Values in the Area
Average Home Value in this Area
Purchase History
| Date | Type | Sale Price | Title Company |
|---|---|---|---|
| Not Resolvable | $1,290,000 | -- | |
| Not Resolvable | $1,225,000 | -- | |
| Deed | $455,000 | -- |
Mortgage History
| Date | Status | Loan Amount | Loan Type |
|---|---|---|---|
| Open | $250,000 | Stand Alone Refi Refinance Of Original Loan | |
| Open | $1,000,000 | Adjustable Rate Mortgage/ARM | |
| Closed | $625,561 | Adjustable Rate Mortgage/ARM | |
| Closed | $508,000 | Credit Line Revolving | |
| Closed | $650,000 | Adjustable Rate Mortgage/ARM | |
| Closed | $33,000 | Credit Line Revolving | |
| Closed | $990,000 | Purchase Money Mortgage | |
| Previous Owner | $900,000 | Purchase Money Mortgage | |
| Previous Owner | $25,000 | No Value Available | |
| Previous Owner | $5,000 | No Value Available |
Property History
| Date | Event | Price | Change | Sq Ft Price |
|---|---|---|---|---|
| 04/09/2013 04/09/13 | Sold | $1,290,000 | -0.4% | $264 / Sq Ft |
| 02/13/2013 02/13/13 | Pending | -- | -- | -- |
| 01/21/2013 01/21/13 | For Sale | $1,295,000 | +5.7% | $265 / Sq Ft |
| 04/06/2012 04/06/12 | Sold | $1,225,000 | -1.1% | $337 / Sq Ft |
| 03/07/2012 03/07/12 | Pending | -- | -- | -- |
| 02/06/2012 02/06/12 | Price Changed | $1,239,000 | -2.4% | $341 / Sq Ft |
| 01/30/2012 01/30/12 | Price Changed | $1,269,000 | +1.9% | $349 / Sq Ft |
| 01/17/2012 01/17/12 | Price Changed | $1,244,900 | -0.3% | $343 / Sq Ft |
| 11/26/2011 11/26/11 | For Sale | $1,249,000 | -- | $344 / Sq Ft |
Tax History Compared to Growth
Tax History
| Year | Tax Paid | Tax Assessment Tax Assessment Total Assessment is a certain percentage of the fair market value that is determined by local assessors to be the total taxable value of land and additions on the property. | Land | Improvement |
|---|---|---|---|---|
| 2025 | $21,302 | $2,009,600 | $649,200 | $1,360,400 |
| 2024 | $23,268 | $1,858,500 | $463,700 | $1,394,800 |
| 2023 | $20,846 | $1,598,600 | $463,700 | $1,134,900 |
| 2022 | $20,147 | $1,506,900 | $433,400 | $1,073,500 |
| 2021 | $19,515 | $1,497,700 | $433,400 | $1,064,300 |
| 2020 | $18,688 | $1,496,200 | $433,300 | $1,062,900 |
| 2019 | $17,738 | $1,431,600 | $393,900 | $1,037,700 |
| 2018 | $17,007 | $1,431,600 | $393,900 | $1,037,700 |
| 2017 | $15,379 | $1,293,400 | $393,900 | $899,500 |
| 2016 | $15,032 | $1,302,600 | $393,900 | $908,700 |
| 2015 | $14,706 | $1,302,600 | $393,900 | $908,700 |
| 2014 | $15,801 | $1,357,500 | $375,100 | $982,400 |
Agents Affiliated with this Home
-
C
Seller's Agent in 2013
Claudia Carroll
William Raveis R.E. & Home Services
-
Noah Pearlstein
N
Seller's Agent in 2012
Noah Pearlstein
Gibson Sotheby's International Realty
(781) 603-6317
2 in this area
7 Total Sales
-
F
Buyer's Agent in 2012
Florencia Ramirez
Coldwell Banker Realty - Wellesley
Map
Source: MLS Property Information Network (MLS PIN)
MLS Number: 71314338
APN: NEED-000002-000048
- 1090 Greendale Ave
- 201 Valley Rd
- 50 Sterling Rd
- 234 Valley Rd
- 1204 Greendale Ave Unit 128
- 1202 Greendale Ave Unit 131
- 1206 Greendale Ave Unit 230
- 883 Greendale Ave
- 125 South St
- 25 Cottage Cir
- 37 Cottage Cir Unit 37
- 178 South St
- 342 Needham St
- 18 Ina Rd
- 253 Needham St
- 297 Pine St
- 379 Dedham Ave
- 23 Fairfax Rd
- 54 Hawthorn Ave
- 86 Massachusetts Ave
