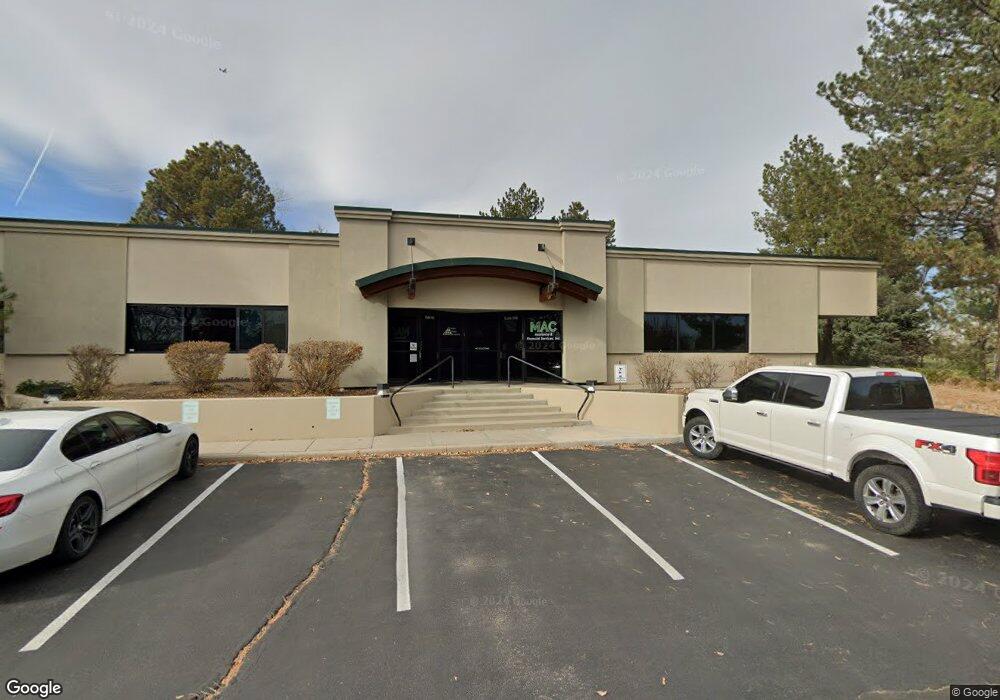16 Inverness Place E Unit C Englewood, CO 80112
Estimated Value: $2,162,503
--
Bed
14
Baths
5,662
Sq Ft
$382/Sq Ft
Est. Value
About This Home
This home is located at 16 Inverness Place E Unit C, Englewood, CO 80112 and is currently estimated at $2,162,503, approximately $381 per square foot. 16 Inverness Place E Unit C is a home located in Arapahoe County with nearby schools including Walnut Hills Elementary School, Campus Middle School, and Cherry Creek High School.
Ownership History
Date
Name
Owned For
Owner Type
Purchase Details
Closed on
Jun 24, 2022
Sold by
Dawn Zick Arlene
Bought by
D & A Commercial Properties Llc
Current Estimated Value
Purchase Details
Closed on
Nov 21, 2019
Sold by
Zick Arlene D and Estate Of Dean E Zick
Bought by
Zick Arlene D
Purchase Details
Closed on
Dec 30, 2003
Sold by
Little Dogs Property Llc
Bought by
Zick Dean E and Zick Arlene D
Home Financials for this Owner
Home Financials are based on the most recent Mortgage that was taken out on this home.
Original Mortgage
$300,000
Interest Rate
5.86%
Mortgage Type
Commercial
Purchase Details
Closed on
Dec 3, 1996
Sold by
Rfg Management Inc
Bought by
Ninth Fairway At Inverness Lllp
Purchase Details
Closed on
Sep 9, 1996
Sold by
The Fletcher Jones Sr Trust
Bought by
Rfg Management Inc
Purchase Details
Closed on
Oct 29, 1992
Sold by
Conversion Arapco
Bought by
Golf View Partners
Purchase Details
Closed on
Jul 4, 1776
Bought by
Conversion Arapco
Create a Home Valuation Report for This Property
The Home Valuation Report is an in-depth analysis detailing your home's value as well as a comparison with similar homes in the area
Home Values in the Area
Average Home Value in this Area
Purchase History
| Date | Buyer | Sale Price | Title Company |
|---|---|---|---|
| D & A Commercial Properties Llc | -- | None Listed On Document | |
| Zick Arlene D | -- | None Available | |
| Zick Dean E | $875,000 | -- | |
| Ninth Fairway At Inverness Lllp | -- | -- | |
| Rfg Management Inc | -- | -- | |
| Golf View Partners | -- | -- | |
| Conversion Arapco | -- | -- |
Source: Public Records
Mortgage History
| Date | Status | Borrower | Loan Amount |
|---|---|---|---|
| Previous Owner | Zick Dean E | $300,000 | |
| Closed | Zick Dean E | $300,000 |
Source: Public Records
Tax History Compared to Growth
Tax History
| Year | Tax Paid | Tax Assessment Tax Assessment Total Assessment is a certain percentage of the fair market value that is determined by local assessors to be the total taxable value of land and additions on the property. | Land | Improvement |
|---|---|---|---|---|
| 2024 | $22,935 | $244,382 | -- | -- |
| 2023 | $22,935 | $244,382 | $0 | $0 |
| 2022 | $23,659 | $238,087 | $0 | $0 |
| 2021 | $23,594 | $238,087 | $0 | $0 |
| 2020 | $23,808 | $238,087 | $0 | $0 |
| 2019 | $23,054 | $238,087 | $0 | $0 |
| 2018 | $24,187 | $238,087 | $0 | $0 |
| 2017 | $23,888 | $238,087 | $0 | $0 |
| 2016 | $21,912 | $211,062 | $0 | $0 |
| 2015 | $21,862 | $211,062 | $0 | $0 |
| 2014 | -- | $114,939 | $0 | $0 |
| 2013 | -- | $131,370 | $0 | $0 |
Source: Public Records
Map
Nearby Homes
- 10559 Spring Green Dr
- 10457 Spring Green Dr
- 10263 Spring Green Dr
- 10243 Spring Green Dr
- 307 Inverness Way S Unit 206
- 305 Inverness Way S Unit 204
- 303 Inverness Way S Unit 201
- 301 Inverness Way S Unit 202
- 7882 Vallagio Ln Unit 7882
- 7873 Vallagio Ln Unit 7873
- 7865 Vallagio Ln Unit 308
- 7818 Vallagio Ln Unit 7818
- 10880 E Hinsdale Cir
- 10886 E Hinsdale Cir
- 10898 E Hinsdale Cir
- 10904 E Hinsdale Cir
- 10990 E Hinsdale Cir
- 11006 E Geddes Place
- Prentice Elite Plan at Heights at DTC
- Prentice Plan at Heights at DTC
- 16 Inverness Place E Unit B
- 27 Inverness Dr E
- 44 Inverness Dr E Unit D
- 44 Inverness Dr E
- 10539 Spring Green Dr
- 10549 Spring Green Dr
- 10519 Spring Green Dr
- 10519 Spring Green Dr Unit 11
- 10529 Spring Green Dr
- 10477 Spring Green Dr Unit Plan 2
- 10477 Spring Green Dr
- 10477 Spring Green Dr Unit 10Plan 2
- 10497 Spring Green Dr
- 10457 Spring Green Dr Unit Plan 3
- 10457 Spring Green Dr Unit 10Plan 3
- 10447 Spring Green Dr
- 10427 Spring Green Dr Unit Plan 2
- 10427 Spring Green Dr
- 10427 Spring Green Dr Unit Building 9Plan 2
- 10407 Spring Green Dr Unit Plan 3
