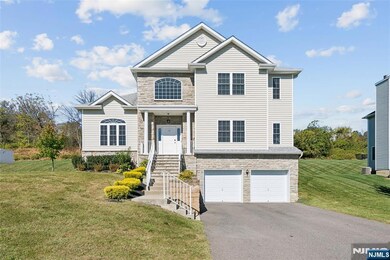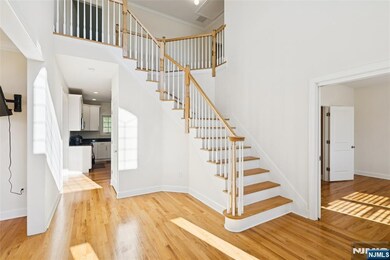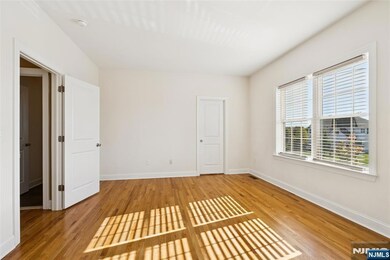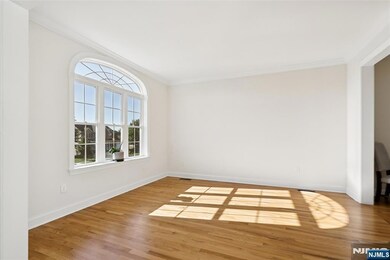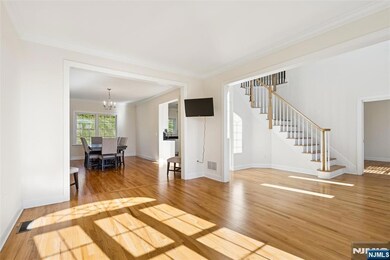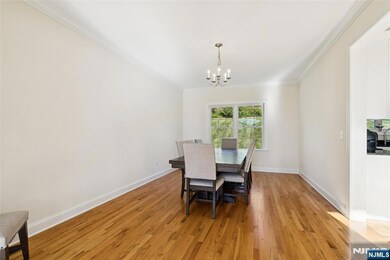16 Jacob Way Phillipsburg, NJ 08865
Estimated payment $4,730/month
Total Views
18,006
4
Beds
3
Baths
--
Sq Ft
--
Price per Sq Ft
Highlights
- 27,878 Sq Ft lot
- En-Suite Primary Bedroom
- Central Air
- Cul-De-Sac
About This Home
This home is located at 16 Jacob Way, Phillipsburg, NJ 08865 and is currently priced at $699,000. 16 Jacob Way is a home located in Warren County with nearby schools including Lopatcong Elementary School, Lopatcong Township Middle School, and Sts. Philip & James School.
Listing Agent
Yohelia Diaz Duran
Weichert Realtors, Old Bridge Listed on: 08/03/2025
Home Details
Home Type
- Single Family
Est. Annual Taxes
- $12,587
Lot Details
- 0.64 Acre Lot
- Cul-De-Sac
Parking
- 2 Car Garage
Bedrooms and Bathrooms
- 4 Bedrooms
- En-Suite Primary Bedroom
- 3 Full Bathrooms
Basement
- Basement Fills Entire Space Under The House
Utilities
- Central Air
- Heating System Uses Natural Gas
Listing and Financial Details
- Legal Lot and Block 22.17 / 2
Map
Create a Home Valuation Report for This Property
The Home Valuation Report is an in-depth analysis detailing your home's value as well as a comparison with similar homes in the area
Home Values in the Area
Average Home Value in this Area
Tax History
| Year | Tax Paid | Tax Assessment Tax Assessment Total Assessment is a certain percentage of the fair market value that is determined by local assessors to be the total taxable value of land and additions on the property. | Land | Improvement |
|---|---|---|---|---|
| 2025 | $12,587 | $421,400 | $89,200 | $332,200 |
| 2024 | $12,048 | $421,400 | $89,200 | $332,200 |
| 2023 | $12,014 | $421,400 | $89,200 | $332,200 |
| 2022 | $12,014 | $421,400 | $89,200 | $332,200 |
| 2021 | $12,503 | $421,400 | $89,200 | $332,200 |
| 2020 | $2,636 | $89,200 | $89,200 | $0 |
| 2019 | $2,629 | $89,200 | $89,200 | $0 |
| 2018 | $2,629 | $89,200 | $89,200 | $0 |
| 2017 | $2,633 | $89,200 | $89,200 | $0 |
| 2016 | $2,572 | $89,200 | $89,200 | $0 |
| 2015 | $2,472 | $89,200 | $89,200 | $0 |
| 2014 | $2,462 | $89,200 | $89,200 | $0 |
Source: Public Records
Property History
| Date | Event | Price | List to Sale | Price per Sq Ft | Prior Sale |
|---|---|---|---|---|---|
| 11/27/2025 11/27/25 | Pending | -- | -- | -- | |
| 08/03/2025 08/03/25 | For Sale | $699,000 | +28.4% | -- | |
| 11/30/2021 11/30/21 | Sold | $544,500 | -0.8% | $196 / Sq Ft | View Prior Sale |
| 10/20/2021 10/20/21 | Pending | -- | -- | -- | |
| 09/25/2021 09/25/21 | For Sale | $549,000 | +27.1% | $197 / Sq Ft | |
| 05/28/2020 05/28/20 | Sold | $432,000 | -3.3% | $155 / Sq Ft | View Prior Sale |
| 03/25/2020 03/25/20 | Pending | -- | -- | -- | |
| 03/12/2020 03/12/20 | For Sale | $446,900 | -- | $160 / Sq Ft |
Source: New Jersey MLS
Purchase History
| Date | Type | Sale Price | Title Company |
|---|---|---|---|
| Deed | $544,500 | Prominent Title | |
| Deed | $432,000 | None Available |
Source: Public Records
Mortgage History
| Date | Status | Loan Amount | Loan Type |
|---|---|---|---|
| Open | $432,000 | New Conventional | |
| Previous Owner | $388,800 | New Conventional |
Source: Public Records
Source: New Jersey MLS
MLS Number: 25033762
APN: 15-00002-0000-00022-17
Nearby Homes
- 6 Jacob Way
- 4 Spring Ct
- 0 Rowe Ln Unit Lot 1 & 2 676101
- 15 Byron Dr
- 7 Spring Ct
- 77 Buckley Hill Dr
- 105 Canterbury Rd
- 40 Pudding Stone Way
- 304 Rosehill Ave
- 512 Guy Rd Unit 2
- 2425 N Delaware Dr
- 308 Brakeley Ave
- 24 Dinah Dr
- 433 Stelko Ave
- 333 S 4th St
- 197 Powderhorn Dr
- 81 Belview Rd
- 6 Jayne Dr
- 4 Plaza Place
- 241 Aurora St

