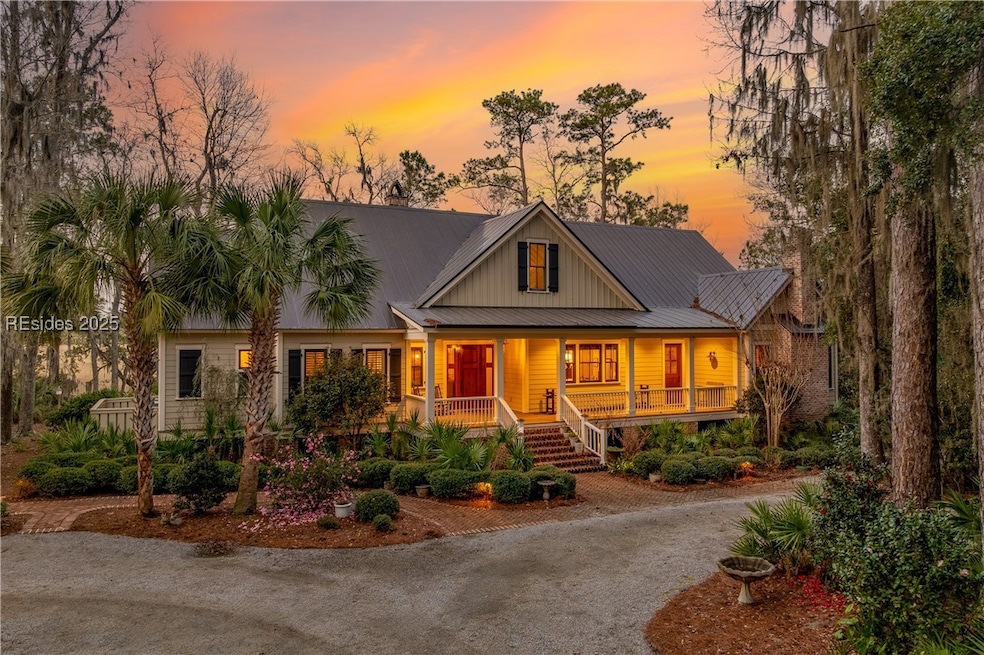
$2,650,000
- 4 Beds
- 6 Baths
- 3,374 Sq Ft
- 1 Old Tabby Rd
- Okatie, SC
Conceived by Allison Ramsey, built by Reclamation By Design, with finishes by Kelly Caron Designs, welcome to a collaborative effort of some of the Lowcountry's most talented home construction artisans. This 3,374 sq. ft., 4-BR, 4.5+bath residence boasts sunrise views over Old Tabby Links and the Colleton River, featuring 10-inch wide oak field flooring, reclaimed beams and wood paneled walls,
Craig Lehman William Raveis - Carolina LLC






