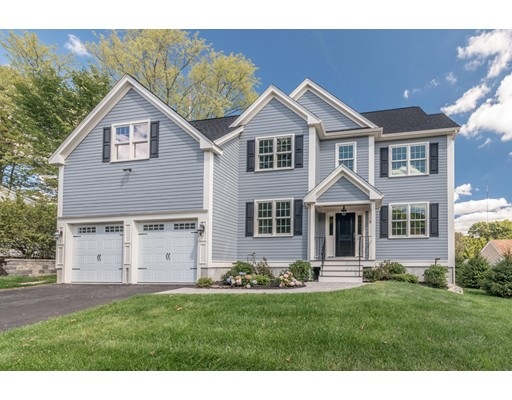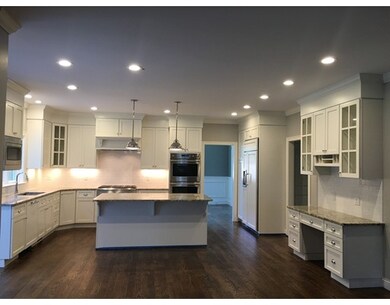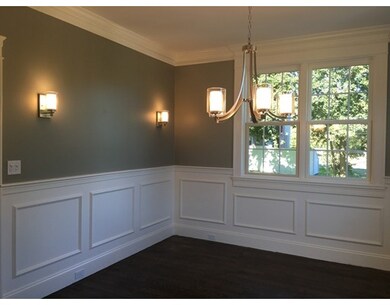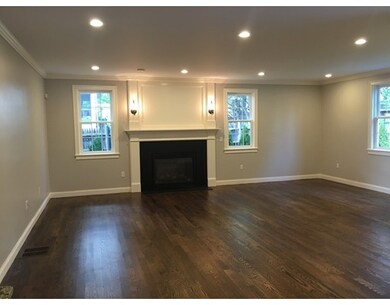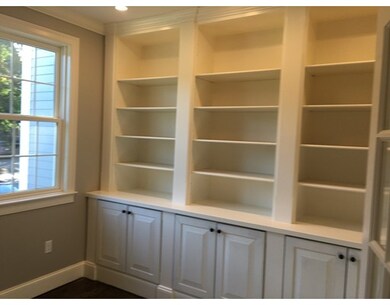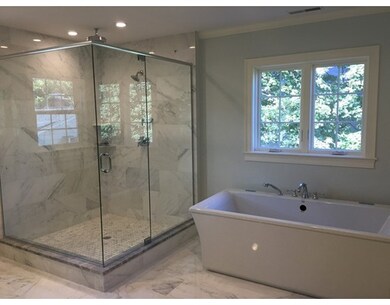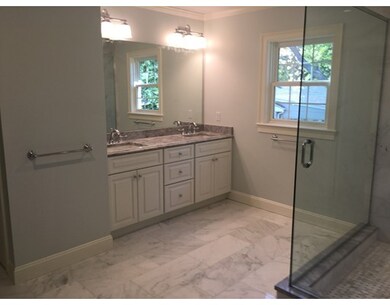
16 John St Needham Heights, MA 02494
About This Home
As of June 2018READY FOR YOU TO MOVE IN! SPECTACULAR NEW 4/5 bedroom, 4 1/2 bath NATURAL GAS COLONIAL HOME located in a convenient 'walk to school' family neighborhood on a quiet dead end street. First floor offers a lovely living room adjoining a formal dining room with beautiful detailing, expansive gas fireplaced family room, study with custom built-ins, a gourmet gas granite/stainless kitchen with an island/breakfast bar and also a dining area opening to the patio and private backyard, plus a spacious mudroom with built-in 'cubbies'. The second floor has a grand master suite with a huge his/her walk-in closet, exquisite master bath with separate tub and shower, Jack and Jill bedrooms/bath plus another en suite bedroom with full bath, and laundry room with a granite countertop and sink. The third floor boasts a Great Room and full bath. Hardwood floors throughout the first and second floors. The entire house reflects attention to detail and superb craftsmanship! Special financing available!
Last Buyer's Agent
Non Member
Non Member Office
Home Details
Home Type
Single Family
Est. Annual Taxes
$22,930
Year Built
2016
Lot Details
0
Listing Details
- Lot Description: Paved Drive
- Property Type: Single Family
- Single Family Type: Detached
- Style: Colonial
- Other Agent: 1.00
- Year Built Description: Actual
- Special Features: NewHome
- Property Sub Type: Detached
- Year Built: 2016
Interior Features
- Has Basement: Yes
- Fireplaces: 1
- Primary Bathroom: Yes
- Number of Rooms: 10
- Amenities: Public Transportation, Shopping, Swimming Pool, Golf Course, Medical Facility, Highway Access, Public School
- Electric: Circuit Breakers, 200 Amps
- Flooring: Tile, Wall to Wall Carpet, Hardwood
- Interior Amenities: Central Vacuum, Security System, Cable Available, Walk-up Attic, French Doors
- Basement: Full, Interior Access, Bulkhead
- Bedroom 2: Second Floor, 15X13
- Bedroom 3: Second Floor, 15X12
- Bedroom 4: Second Floor, 15X11
- Bathroom #1: First Floor
- Bathroom #2: Second Floor
- Bathroom #3: Second Floor
- Kitchen: First Floor, 20X19
- Laundry Room: Second Floor
- Living Room: First Floor, 15X12
- Master Bedroom: Second Floor, 22X18
- Master Bedroom Description: Bathroom - Full, Closet - Walk-in, Closet/Cabinets - Custom Built, Flooring - Hardwood, Cable Hookup, Bathroom - Double Vanity/Sink, Recessed Lighting
- Dining Room: First Floor, 15X12
- Family Room: First Floor, 24X18
- No Bedrooms: 4
- Full Bathrooms: 4
- Half Bathrooms: 1
- Oth1 Room Name: Study
- Oth1 Dimen: 11X11
- Oth1 Dscrp: Closet/Cabinets - Custom Built, Flooring - Hardwood, French Doors
- Oth2 Room Name: Great Room
- Oth2 Dimen: 27X16
- Oth2 Dscrp: Bathroom - Full, Flooring - Wall to Wall Carpet, Cable Hookup
- Oth3 Room Name: Mud Room
- Oth3 Dscrp: Closet/Cabinets - Custom Built, Exterior Access, Closet, Flooring - Hardwood
- Oth4 Room Name: Bathroom
- Oth4 Dscrp: Bathroom - Full, Bathroom - Tiled With Shower Stall, Flooring - Stone/Ceramic Tile, Countertops - Stone/Granite/Solid
- Main Lo: AN1049
- Main So: H11111
- Estimated Sq Ft: 4000.00
Exterior Features
- Construction: Frame
- Exterior: Fiber Cement Siding
- Exterior Features: Patio, Gutters, Professional Landscaping, Sprinkler System, Screens
- Foundation: Poured Concrete
Garage/Parking
- Garage Parking: Attached, Garage Door Opener
- Garage Spaces: 2
- Parking: Paved Driveway
- Parking Spaces: 4
Utilities
- Cooling Zones: 4
- Heat Zones: 4
- Hot Water: Natural Gas
- Sewer: City/Town Sewer
- Water: City/Town Water
Schools
- Elementary School: Eliot
- Middle School: Hirock/Pollard
- High School: Needham
Lot Info
- Zoning: SFR
- Acre: 0.25
- Lot Size: 10890.00
Similar Homes in Needham Heights, MA
Home Values in the Area
Average Home Value in this Area
Mortgage History
| Date | Status | Loan Amount | Loan Type |
|---|---|---|---|
| Closed | $1,128,000 | Stand Alone Refi Refinance Of Original Loan | |
| Closed | $1,180,000 | Stand Alone Refi Refinance Of Original Loan | |
| Closed | $1,200,000 | Purchase Money Mortgage | |
| Closed | $815,250 | Purchase Money Mortgage | |
| Closed | $988,000 | Purchase Money Mortgage |
Property History
| Date | Event | Price | Change | Sq Ft Price |
|---|---|---|---|---|
| 06/19/2018 06/19/18 | Sold | $1,500,000 | +0.1% | $375 / Sq Ft |
| 03/21/2018 03/21/18 | Pending | -- | -- | -- |
| 03/14/2018 03/14/18 | For Sale | $1,499,000 | +10.6% | $375 / Sq Ft |
| 03/21/2017 03/21/17 | Sold | $1,355,250 | -2.4% | $339 / Sq Ft |
| 02/10/2017 02/10/17 | Pending | -- | -- | -- |
| 09/15/2016 09/15/16 | Price Changed | $1,389,000 | -0.7% | $347 / Sq Ft |
| 06/20/2016 06/20/16 | Price Changed | $1,399,000 | -1.4% | $350 / Sq Ft |
| 05/11/2016 05/11/16 | For Sale | $1,419,000 | -- | $355 / Sq Ft |
Tax History Compared to Growth
Tax History
| Year | Tax Paid | Tax Assessment Tax Assessment Total Assessment is a certain percentage of the fair market value that is determined by local assessors to be the total taxable value of land and additions on the property. | Land | Improvement |
|---|---|---|---|---|
| 2025 | $22,930 | $2,163,200 | $747,200 | $1,416,000 |
| 2024 | $21,620 | $1,726,800 | $482,200 | $1,244,600 |
| 2023 | $21,238 | $1,628,700 | $482,200 | $1,146,500 |
| 2022 | $20,246 | $1,514,300 | $430,700 | $1,083,600 |
| 2021 | $19,731 | $1,514,300 | $430,700 | $1,083,600 |
| 2020 | $16,498 | $1,320,900 | $430,700 | $890,200 |
| 2019 | $15,637 | $1,262,100 | $391,700 | $870,400 |
| 2018 | $14,994 | $1,262,100 | $391,700 | $870,400 |
| 2017 | $16,636 | $1,399,200 | $391,700 | $1,007,500 |
| 2016 | $5,930 | $513,900 | $391,700 | $122,200 |
| 2015 | $5,802 | $513,900 | $391,700 | $122,200 |
| 2014 | $5,175 | $444,600 | $326,700 | $117,900 |
Agents Affiliated with this Home
-
J
Seller's Agent in 2018
Jacquelyn Remond
Jacquelyn Redmond
-

Seller's Agent in 2017
Jill Finkelstein
Compass
(781) 258-7014
15 in this area
17 Total Sales
-
N
Buyer's Agent in 2017
Non Member
Non Member Office
Map
Source: MLS Property Information Network (MLS PIN)
MLS Number: 72003827
APN: NEED-000092-000041
- 71 Webster St
- 16 Frank St
- 443 Central Ave
- 23 Harvard Cir
- 59 Yale Rd
- 104 Pine Grove St
- 36 Yale Rd
- 92 Noanett Rd
- 263 Hunnewell St
- 70 Booth St
- 208 Webster St
- 7 Avery St
- 130 Central Ave
- 6 Dunedin Rd
- 136 Hillside Ave
- 132 Hillside Ave
- 381 Hunnewell St Unit 381
- 379 Hunnewell St
- 379 Hunnewell St Unit 379
- 36 Davenport Rd
