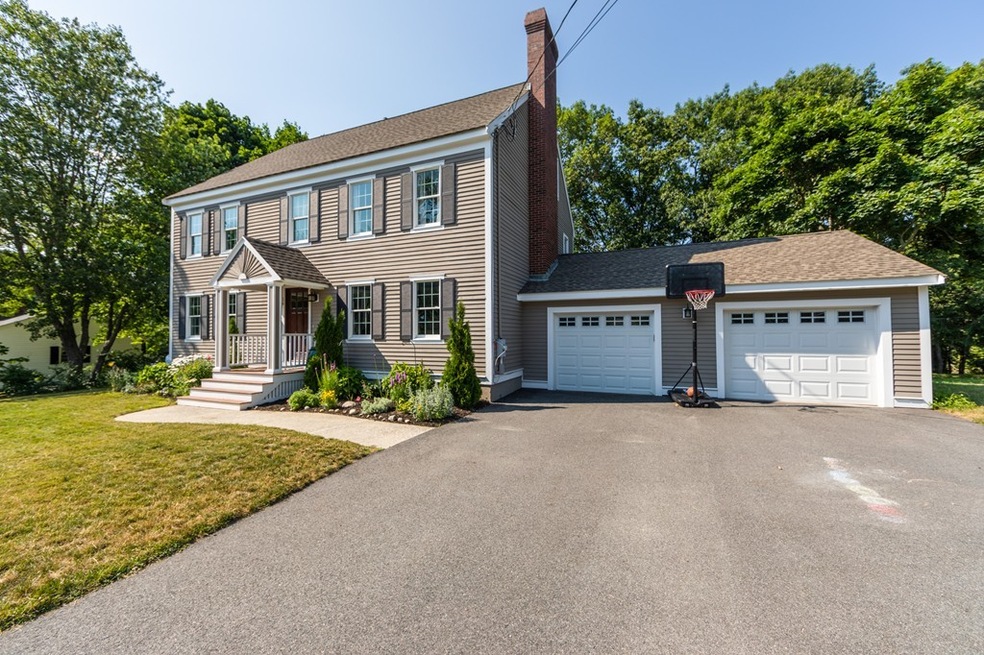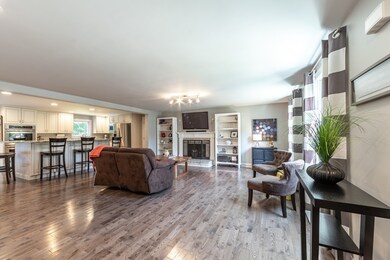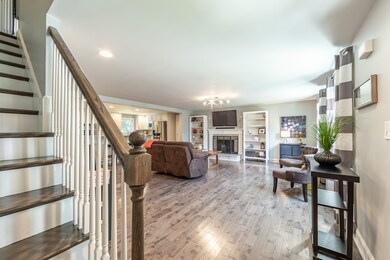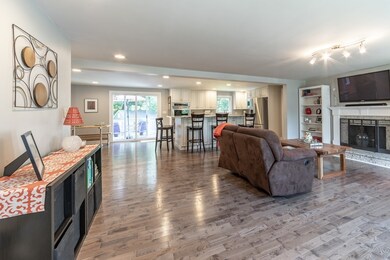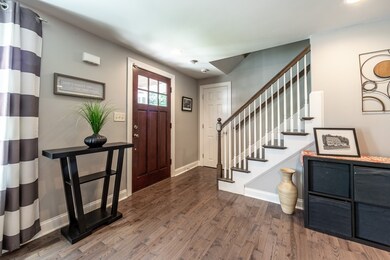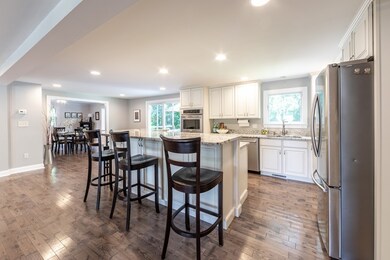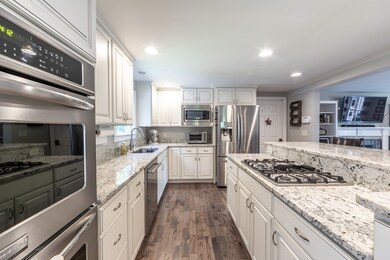
16 Joseph Way Reading, MA 01867
Highlights
- Deck
- Wood Flooring
- Fenced Yard
- Wood End Elementary School Rated A-
- Attic
- Central Air
About This Home
As of July 2022Rare opportunity to move into one of Reading's most coveted Wood End neighborhoods. As you enter, you'll be immediately impressed w/the open & spacious layout, featuring rich hardwood floors, bright custom cabinets, 2 tier island w/seating for the entire family, double wall oven, gas cooktop, & tons of natural light. The first fl is an entertainer's dream! Private office, full BA, formal DR & wood burning fireplace complete the main level. Head upstairs to find 3 large bedrooms, updated BA, & master suite w/walk in closet & private en suite. Need more space, the bonus 3rd level offers a huge family room & cozy guest bedroom. Composite deck leading to large, fenced in backyard w/storage shed & irrigation system make the outdoor space shine. Central air, security system, ample storage, oversized 2 car garage, & so much more! Quick access to all major highways & train. Find your way home right before the start of the school year & finally end your housing search because THIS IS THE ONE!
Home Details
Home Type
- Single Family
Est. Annual Taxes
- $13,218
Year Built
- Built in 1993
Lot Details
- Fenced Yard
- Sprinkler System
- Property is zoned S20
Parking
- 2 Car Garage
Interior Spaces
- Window Screens
- Attic
- Basement
Kitchen
- Built-In Oven
- Built-In Range
- Microwave
- Dishwasher
- Disposal
Flooring
- Wood
- Wall to Wall Carpet
- Tile
Outdoor Features
- Deck
- Storage Shed
Utilities
- Central Air
- Heating System Uses Propane
- Propane Water Heater
- Cable TV Available
Listing and Financial Details
- Assessor Parcel Number M:044.0-0000-0052.0
Ownership History
Purchase Details
Home Financials for this Owner
Home Financials are based on the most recent Mortgage that was taken out on this home.Purchase Details
Purchase Details
Similar Homes in Reading, MA
Home Values in the Area
Average Home Value in this Area
Purchase History
| Date | Type | Sale Price | Title Company |
|---|---|---|---|
| Deed | -- | -- | |
| Foreclosure Deed | $265,617 | -- | |
| Deed | $165,000 | -- |
Mortgage History
| Date | Status | Loan Amount | Loan Type |
|---|---|---|---|
| Open | $771,000 | Purchase Money Mortgage | |
| Closed | $480,000 | Stand Alone Refi Refinance Of Original Loan | |
| Closed | $500,000 | New Conventional | |
| Closed | $397,000 | New Conventional | |
| Closed | $464,000 | New Conventional | |
| Previous Owner | $264,273 | No Value Available | |
| Previous Owner | $200,000 | No Value Available | |
| Previous Owner | $119,000 | No Value Available | |
| Previous Owner | $63,000 | No Value Available | |
| Previous Owner | $40,000 | No Value Available |
Property History
| Date | Event | Price | Change | Sq Ft Price |
|---|---|---|---|---|
| 07/14/2022 07/14/22 | Sold | $1,285,000 | +7.1% | $384 / Sq Ft |
| 05/17/2022 05/17/22 | Pending | -- | -- | -- |
| 05/11/2022 05/11/22 | For Sale | $1,199,900 | +33.3% | $358 / Sq Ft |
| 08/29/2018 08/29/18 | Sold | $900,000 | 0.0% | $269 / Sq Ft |
| 07/25/2018 07/25/18 | Pending | -- | -- | -- |
| 07/11/2018 07/11/18 | For Sale | $899,999 | +17.5% | $269 / Sq Ft |
| 03/18/2015 03/18/15 | Sold | $766,000 | 0.0% | $229 / Sq Ft |
| 02/06/2015 02/06/15 | Pending | -- | -- | -- |
| 01/25/2015 01/25/15 | Off Market | $766,000 | -- | -- |
| 01/01/2015 01/01/15 | For Sale | $779,900 | +1.8% | $233 / Sq Ft |
| 12/31/2014 12/31/14 | Off Market | $766,000 | -- | -- |
| 10/10/2014 10/10/14 | Price Changed | $779,900 | -2.5% | $233 / Sq Ft |
| 09/19/2014 09/19/14 | For Sale | $799,900 | +75.8% | $239 / Sq Ft |
| 05/23/2014 05/23/14 | Sold | $455,000 | 0.0% | $143 / Sq Ft |
| 04/21/2014 04/21/14 | Pending | -- | -- | -- |
| 04/14/2014 04/14/14 | Off Market | $455,000 | -- | -- |
| 04/10/2014 04/10/14 | For Sale | $424,900 | -- | $133 / Sq Ft |
Tax History Compared to Growth
Tax History
| Year | Tax Paid | Tax Assessment Tax Assessment Total Assessment is a certain percentage of the fair market value that is determined by local assessors to be the total taxable value of land and additions on the property. | Land | Improvement |
|---|---|---|---|---|
| 2025 | $13,218 | $1,160,500 | $504,800 | $655,700 |
| 2024 | $13,065 | $1,114,800 | $484,900 | $629,900 |
| 2023 | $11,725 | $931,300 | $437,200 | $494,100 |
| 2022 | $11,287 | $846,700 | $397,500 | $449,200 |
| 2021 | $11,262 | $815,500 | $380,800 | $434,700 |
| 2020 | $10,827 | $776,100 | $362,400 | $413,700 |
| 2019 | $10,520 | $739,300 | $345,200 | $394,100 |
| 2018 | $10,081 | $726,800 | $325,600 | $401,200 |
| 2017 | $9,619 | $685,600 | $307,100 | $378,500 |
| 2016 | $9,490 | $654,500 | $275,200 | $379,300 |
| 2015 | $6,946 | $472,500 | $254,300 | $218,200 |
| 2014 | $6,729 | $456,500 | $245,700 | $210,800 |
Agents Affiliated with this Home
-
Susan Kadilak

Seller's Agent in 2022
Susan Kadilak
Fiv Realty Co.
(781) 799-4080
1 in this area
71 Total Sales
-
The Denman Group

Buyer's Agent in 2022
The Denman Group
Compass
(617) 518-4570
5 in this area
686 Total Sales
-
Susan Gormady

Seller's Agent in 2018
Susan Gormady
Classified Realty Group
(617) 212-6301
90 in this area
220 Total Sales
-
Karen Regan

Buyer's Agent in 2018
Karen Regan
Lyv Realty
(781) 475-0500
4 in this area
36 Total Sales
-
Rose Preece

Seller's Agent in 2015
Rose Preece
Rose Real Estate
(508) 633-7360
7 Total Sales
-
Meg Michaels

Buyer's Agent in 2015
Meg Michaels
Residential Realty Group
(781) 249-3731
4 in this area
33 Total Sales
Map
Source: MLS Property Information Network (MLS PIN)
MLS Number: 72360610
APN: READ-000044-000000-000052
