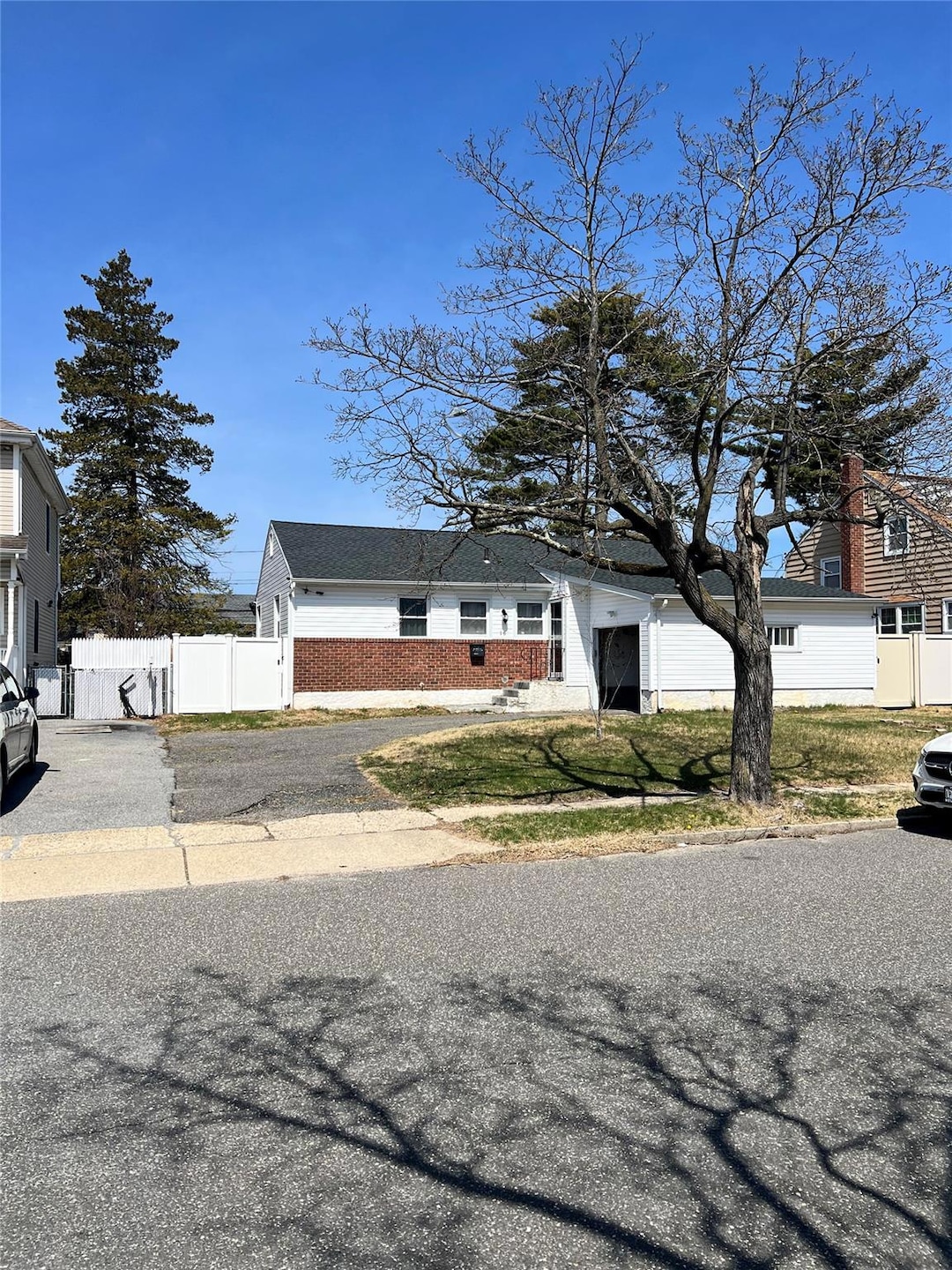
16 Joyce Ave Massapequa, NY 11758
East Massapequa NeighborhoodEstimated payment $3,817/month
Highlights
- Ranch Style House
- High Ceiling
- Galley Kitchen
- Wood Flooring
About This Home
Excellent Single family Ranch house, located near Broadway in Massapequa, featuring 3 bed, 2 bath, living/dining, kitchen, a full finished basement with side entrance, a pvt driveway and a garage. The house is in Mint Condition. Close to schools, Sunrise Highway, bus and other community amenities. PRICE TO SELL! ACT NOW !!
Listing Agent
Exit Realty Prime Brokerage Phone: 718-262-0205 License #10401393028 Listed on: 04/02/2025

Co-Listing Agent
Exit Realty Prime Brokerage Phone: 718-262-0205 License #10301204594

Home Details
Home Type
- Single Family
Est. Annual Taxes
- $13,839
Year Built
- Built in 1956
Parking
- 1 Car Garage
- Driveway
Home Design
- Ranch Style House
- Frame Construction
Interior Spaces
- 1,138 Sq Ft Home
- High Ceiling
- Wood Flooring
- Finished Basement
- Basement Fills Entire Space Under The House
Kitchen
- Galley Kitchen
- Convection Oven
- Cooktop
Bedrooms and Bathrooms
- 3 Bedrooms
- 2 Full Bathrooms
Schools
- Northwest Elementary School
- Edmund W Miles Middle School
- Amityville Memorial High School
Utilities
- No Cooling
- Heating System Uses Oil
Map
Home Values in the Area
Average Home Value in this Area
Tax History
| Year | Tax Paid | Tax Assessment Tax Assessment Total Assessment is a certain percentage of the fair market value that is determined by local assessors to be the total taxable value of land and additions on the property. | Land | Improvement |
|---|---|---|---|---|
| 2025 | $3,268 | $390 | $167 | $223 |
| 2024 | $3,268 | $390 | $167 | $223 |
| 2023 | $9,968 | $390 | $167 | $223 |
| 2022 | $9,968 | $378 | $167 | $211 |
| 2021 | $9,936 | $357 | $153 | $204 |
| 2020 | $8,778 | $583 | $452 | $131 |
| 2019 | $10,119 | $583 | $452 | $131 |
| 2018 | $9,660 | $583 | $0 | $0 |
| 2017 | $5,206 | $583 | $452 | $131 |
| 2016 | $7,964 | $583 | $452 | $131 |
| 2015 | $2,471 | $583 | $452 | $131 |
| 2014 | $2,471 | $583 | $452 | $131 |
| 2013 | $2,243 | $583 | $452 | $131 |
Property History
| Date | Event | Price | Change | Sq Ft Price |
|---|---|---|---|---|
| 07/01/2025 07/01/25 | For Sale | $489,000 | 0.0% | $430 / Sq Ft |
| 04/30/2025 04/30/25 | Pending | -- | -- | -- |
| 04/03/2025 04/03/25 | Off Market | $489,000 | -- | -- |
| 04/02/2025 04/02/25 | For Sale | $489,000 | 0.0% | $430 / Sq Ft |
| 10/23/2012 10/23/12 | Rented | $1,950 | -9.3% | -- |
| 09/23/2012 09/23/12 | Under Contract | -- | -- | -- |
| 09/22/2012 09/22/12 | For Rent | $2,150 | -- | -- |
Purchase History
| Date | Type | Sale Price | Title Company |
|---|---|---|---|
| Bargain Sale Deed | $235,000 | -- |
Mortgage History
| Date | Status | Loan Amount | Loan Type |
|---|---|---|---|
| Open | $188,000 | Purchase Money Mortgage |
Similar Homes in Massapequa, NY
Source: OneKey® MLS
MLS Number: 843955
APN: 2489-53-203-00-0018-0
- 589 County Line Rd
- 6 Martin St
- 1 Emily St
- 16 Ford Dr W
- 6 Ford Dr W
- 50 W Smith St
- 46 Ford Dr W
- 27 Francine Dr N
- 47 Camp Rd
- 700 Broadway Unit 5
- 700 Broadway Unit 47
- 700 Broadway Unit 22
- 15 Harrison Ave Unit 39E
- 15 Harrison Ave Unit 60G
- 6 Maple Ln
- 615 Broadway Unit 76
- 615 Broadway Unit 46
- 615 Broadway Unit 85
- 615 Broadway Unit 37
- 615 Broadway Unit 11
