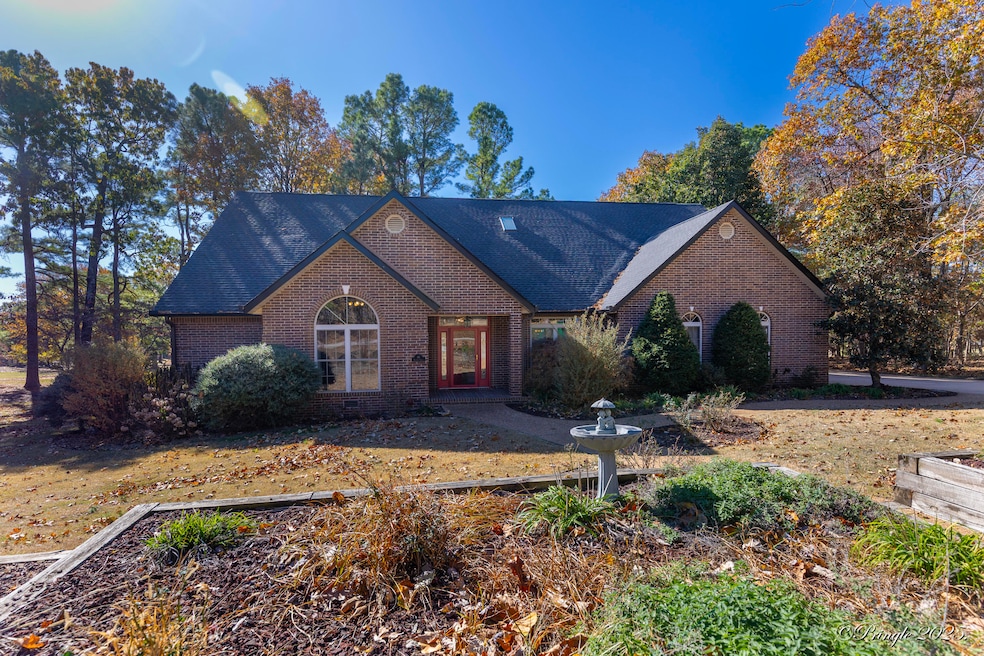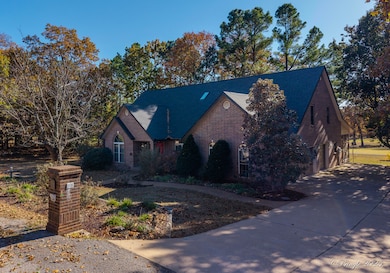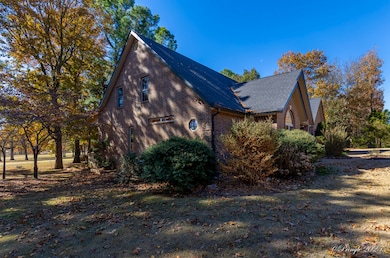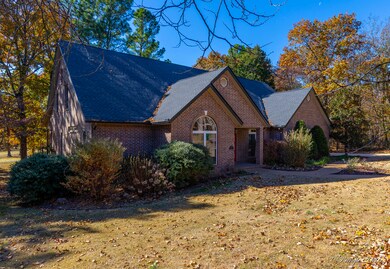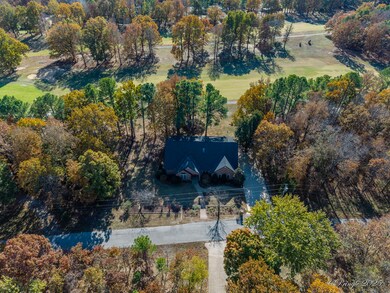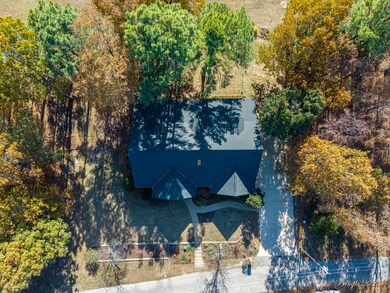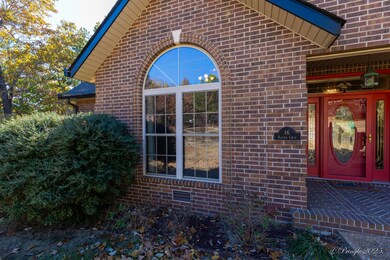16 Katsina Cir Cherokee Village, AR 72529
Estimated payment $3,304/month
Highlights
- On Golf Course
- Wood Flooring
- Golf Cart Garage
- Cathedral Ceiling
- Main Floor Primary Bedroom
- Bonus Room
About This Home
If you're looking for a solid, custom built brick home on a golf course overlooking the 17th fairway of the South Golf Course in Cherokee Village Arkansas,this is it! This remarkable 5 Bedroom home has 3 bathrooms and is laid out on a semi-open concept floor plan with so many features its difficult to name them all. This home has a 3 year old architectural shingled roof with a 30 year transferable warranty , new gutters with gutter guards and downspouts, as well as 2 new heat and air units for the main floor and second floor, new double - ovens ,new refrigerator,and new dishwasher. This beautiful home has newly refinished oak hardwood flooring,custom oak crown molding throughout the main floor,new carpet in the living room area,primary bedroom, and walk-in-closet. The upstairs hallway and the majority of the main floor was repainted in 2024. The utility room has a utility sink, drop - down ironing board, and a second refrigerator that stays with the home. This spacious back yard has several shade trees and a massive back porch the length of the home with a large section that is screened in overlooking the golf course. The master bedroom and 2nd bedroom are on the main floor and all doors on main floor are wheelchair accessible. For a bonus the upstairs has 2 large bedrooms with a huge 3rd bedroom that can be used for a theater room , large den/recreation room. There are 3 separate storage rooms totaling 300 square feet of storage space, including a large storage area above the garage with drop down stairs for easy access. The huge garage nicely fits 2 full size trucks and has a separate garage door for your golf cart as well. The garage for a last added bonus, has a big workshop area with a workbench,shelves, and a utility sink. This home is perfect for a retired couple or large family who wants easy accessibility on the main floor and plenty of extra living space upstairs for family or guests. You'll want to see this home in person to see all the extras !
Home Details
Home Type
- Single Family
Est. Annual Taxes
- $2,403
Year Built
- Built in 1999
Lot Details
- 0.75 Acre Lot
- On Golf Course
- Few Trees
Home Design
- Brick Exterior Construction
Interior Spaces
- 3,892 Sq Ft Home
- 2-Story Property
- Crown Molding
- Cathedral Ceiling
- Double Pane Windows
- Bonus Room
- Screened Porch
- Golf Course Views
Kitchen
- Double Oven
- Built-In Electric Oven
- Electric Cooktop
- Dishwasher
- Disposal
Flooring
- Wood
- Carpet
- Tile
Bedrooms and Bathrooms
- 5 Bedrooms
- Primary Bedroom on Main
- Soaking Tub
Parking
- 3 Car Attached Garage
- Parking Pad
- Side Facing Garage
- Garage Door Opener
- Additional Parking
- Golf Cart Garage
Accessible Home Design
- Accessible Full Bathroom
- Accessible Bedroom
- Accessible Kitchen
- Central Living Area
- Accessible Hallway
Eco-Friendly Details
- Energy-Efficient Thermostat
Outdoor Features
- Swimming Allowed
- Screened Patio
- Rain Gutters
Schools
- Highland Elementary School
- Highland School
Utilities
- Central Heating and Cooling System
- Heat Pump System
- Multiple Water Heaters
- Electric Water Heater
- Water Softener is Owned
- Private Sewer
- High Speed Internet
Listing and Financial Details
- Assessor Parcel Number 38520686
Community Details
Overview
- No Home Owners Association
- Association fees include community center, golf, swimming pool
- Fulton Not In List Subdivision
Amenities
- Community Center
Recreation
- Golf Course Community
- Community Pool
Map
Home Values in the Area
Average Home Value in this Area
Tax History
| Year | Tax Paid | Tax Assessment Tax Assessment Total Assessment is a certain percentage of the fair market value that is determined by local assessors to be the total taxable value of land and additions on the property. | Land | Improvement |
|---|---|---|---|---|
| 2025 | $2,251 | $89,560 | $2,000 | $87,560 |
| 2024 | $2,251 | $57,460 | $3,000 | $54,460 |
| 2023 | $2,153 | $57,460 | $3,000 | $54,460 |
| 2022 | $2,318 | $57,460 | $3,000 | $54,460 |
| 2021 | $2,220 | $57,460 | $3,000 | $54,460 |
| 2020 | $1,957 | $47,730 | $3,000 | $44,730 |
| 2019 | $1,915 | $47,730 | $3,000 | $44,730 |
| 2018 | $1,957 | $47,730 | $3,000 | $44,730 |
| 2017 | $1,504 | $47,730 | $3,000 | $44,730 |
| 2016 | $1,416 | $47,730 | $3,000 | $44,730 |
| 2015 | -- | $58,470 | $3,200 | $55,270 |
| 2014 | -- | $58,470 | $3,200 | $55,270 |
| 2013 | -- | $58,470 | $3,200 | $55,270 |
Property History
| Date | Event | Price | List to Sale | Price per Sq Ft | Prior Sale |
|---|---|---|---|---|---|
| 11/17/2025 11/17/25 | For Sale | $589,000 | +114.2% | $151 / Sq Ft | |
| 02/17/2017 02/17/17 | Sold | $275,000 | -11.0% | $71 / Sq Ft | View Prior Sale |
| 01/18/2017 01/18/17 | Pending | -- | -- | -- | |
| 06/04/2012 06/04/12 | For Sale | $309,000 | -- | $79 / Sq Ft |
Purchase History
| Date | Type | Sale Price | Title Company |
|---|---|---|---|
| Quit Claim Deed | $275,000 | -- | |
| Deed | $10,000 | -- |
Source: Southern Missouri Regional MLS
MLS Number: 60310050
APN: 385-20686-000
- 0 Katsina Unit 24033374
- 0 Katsina Unit 25004906
- 0 Katsina Unit 24037395
- Lot 14 Pojoque Cir
- 0000 Pojoque Cir
- Lot 21 Anquoe Cir
- Lot 4 Washakie Dr
- 0 Washakie Dr
- 85 Tohatchi Dr
- Lot 3 Tessuntee Dr
- Lot 2 Tessuntee Dr
- Lot 8 Tessuntee Dr
- Lot 12 Tessuntee Dr
- L-8, B-4 Haynie Cir
- Lot 10 Parowan Trace
- Lot 9 Parowan Trace
- 0 Alamo Trail Unit 24044452
- 0 Alamo Trail Unit 23014010
- 0 Alamo Trail Unit 24037415
- Lot 8 Salinar Trace
