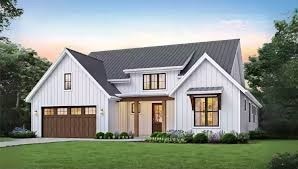
$429,000
- 3 Beds
- 2.5 Baths
- 2,462 Sq Ft
- 606 W Broad St
- Horseheads, NY
Welcome to your dream home! This spacious open floor plan has three bedrooms, two and half bath, beautiful updated kitchen and a large Florida room for entertaining. Three car garage with bonus room above that can be used for an apartment with a full bath. 1,000 square foot porch for relaxing, stunning outdoor living space with inground pool, all this on 1.2 acres in the village!
Keith Gustin Howard Hanna Elmira






