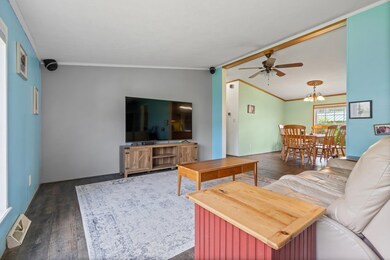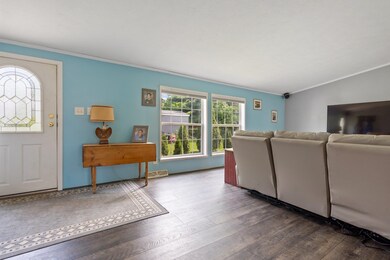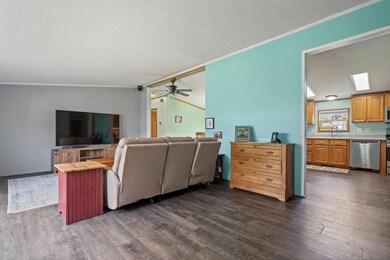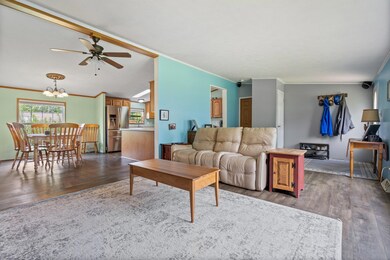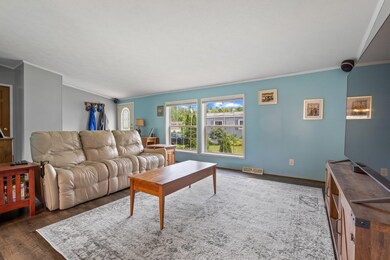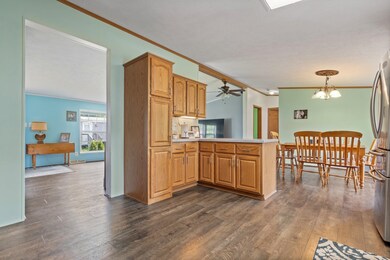
16 Lane Dr Allenstown, NH 03275
Highlights
- Deck
- Soaking Tub
- Air Conditioning
- Cathedral Ceiling
- Walk-In Closet
- Outdoor Storage
About This Home
As of June 2024Welcome to the newest offering in Bear View Crossing Cooperative community. You have to check this place out for yourself. This charming 3-bedroom, 2-bathroom home offers the perfect blend of comfort and style, nestled in a peaceful community. With its modern upgrades and spacious layout, all of the bedrooms offer walk-in closets with plenty of storage. The main bedroom has an expansive bathroom with a jet tub as well as a shower. The house also has a nice deck big enough to grill and have a nice patio set to entertain. this home is move-in ready and waiting for you! Come check it out during the commuter Open Houses on Thursday and Friday from 4:30-6 and Saturday from 12-1:30.
Last Agent to Sell the Property
The Regan Realty Group
Keller Williams Realty-Metropolitan License #073107 Listed on: 05/22/2024

Property Details
Home Type
- Mobile/Manufactured
Est. Annual Taxes
- $3,297
Year Built
- Built in 2004
Lot Details
- Land Lease
HOA Fees
- $564 Monthly HOA Fees
Home Design
- Shingle Roof
- Vinyl Siding
Interior Spaces
- 1,568 Sq Ft Home
- 1-Story Property
- Cathedral Ceiling
- Ceiling Fan
- Blinds
- Combination Kitchen and Dining Room
Kitchen
- Gas Cooktop
- Dishwasher
Flooring
- Carpet
- Vinyl Plank
Bedrooms and Bathrooms
- 3 Bedrooms
- Walk-In Closet
- 2 Full Bathrooms
- Soaking Tub
Laundry
- Laundry on main level
- Dryer
- Washer
Parking
- Driveway
- Paved Parking
Outdoor Features
- Deck
- Outdoor Storage
Schools
- Allenstown Elementary School
- Armand R. Dupont Middle School
- Pembroke Academy High School
Utilities
- Air Conditioning
- Forced Air Heating System
- Heating System Uses Oil
- 100 Amp Service
- Internet Available
- Cable TV Available
Community Details
- $300 One-Time Secondary Association Fee
- Association fees include mobile home transfer, plowing, recreation, trash, park fees
- Bear View Crossing Co Op Subdivision
Listing and Financial Details
- Legal Lot and Block 36 / 12
Similar Homes in Allenstown, NH
Home Values in the Area
Average Home Value in this Area
Property History
| Date | Event | Price | Change | Sq Ft Price |
|---|---|---|---|---|
| 06/27/2024 06/27/24 | Sold | $230,500 | +2.4% | $147 / Sq Ft |
| 05/27/2024 05/27/24 | Pending | -- | -- | -- |
| 05/22/2024 05/22/24 | For Sale | $225,000 | +38.0% | $143 / Sq Ft |
| 06/24/2022 06/24/22 | Sold | $163,000 | -3.0% | $104 / Sq Ft |
| 05/26/2022 05/26/22 | Pending | -- | -- | -- |
| 05/23/2022 05/23/22 | Price Changed | $168,000 | +5.1% | $107 / Sq Ft |
| 05/23/2022 05/23/22 | For Sale | $159,900 | 0.0% | $102 / Sq Ft |
| 05/03/2022 05/03/22 | Pending | -- | -- | -- |
| 04/28/2022 04/28/22 | For Sale | $159,900 | +88.3% | $102 / Sq Ft |
| 10/31/2018 10/31/18 | Sold | $84,900 | 0.0% | $54 / Sq Ft |
| 09/28/2018 09/28/18 | Pending | -- | -- | -- |
| 09/25/2018 09/25/18 | For Sale | $84,900 | +21.3% | $54 / Sq Ft |
| 05/27/2014 05/27/14 | Sold | $70,000 | -1.8% | $22 / Sq Ft |
| 04/25/2014 04/25/14 | Pending | -- | -- | -- |
| 09/13/2013 09/13/13 | For Sale | $71,300 | -- | $23 / Sq Ft |
Tax History Compared to Growth
Agents Affiliated with this Home
-
T
Seller's Agent in 2024
The Regan Realty Group
Keller Williams Realty-Metropolitan
-
Mike Vigue

Buyer's Agent in 2024
Mike Vigue
KW Coastal and Lakes & Mountains Realty
(603) 545-1823
1 in this area
8 Total Sales
-
Shana Malik

Seller's Agent in 2022
Shana Malik
StartPoint Realty
(603) 674-4145
1 in this area
72 Total Sales
-
Kathleen Ahlin

Buyer's Agent in 2022
Kathleen Ahlin
BHG Masiello Concord
(603) 520-2286
3 in this area
71 Total Sales
-
Suzanne Damon

Seller's Agent in 2018
Suzanne Damon
EXP Realty
(603) 493-5561
5 in this area
259 Total Sales
-
Terry Riel

Seller's Agent in 2014
Terry Riel
Century 21 Circa 72 Inc.
(603) 848-7371
2 in this area
76 Total Sales
Map
Source: PrimeMLS
MLS Number: 4996858
APN: ALLE M:00107 L:000012 S:000036

