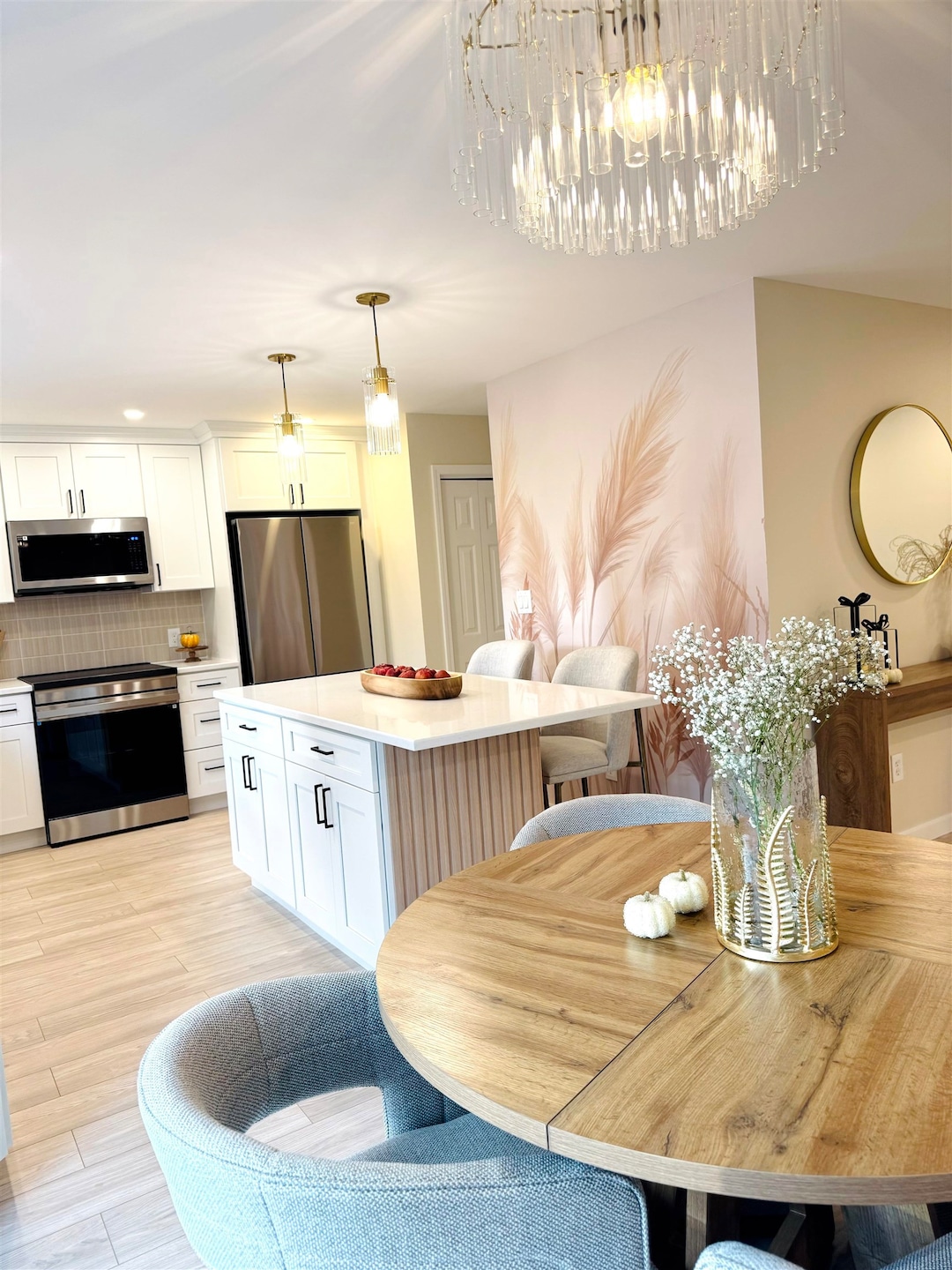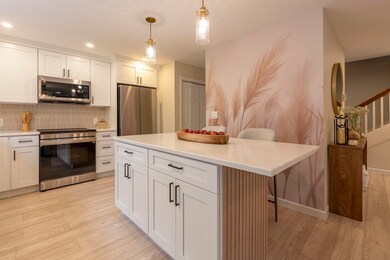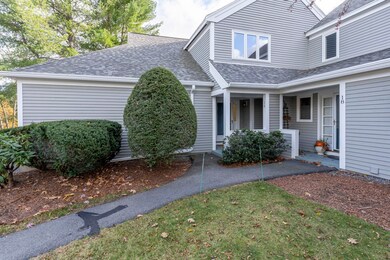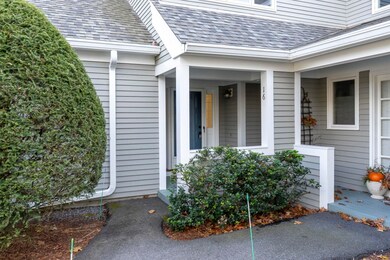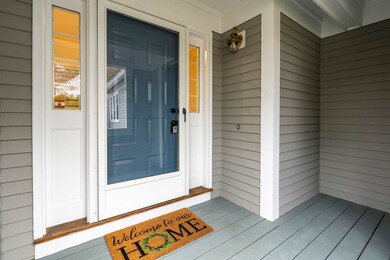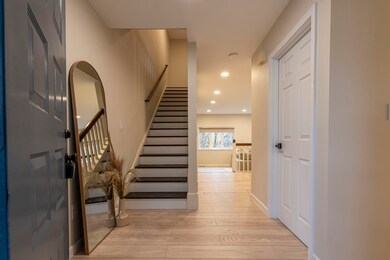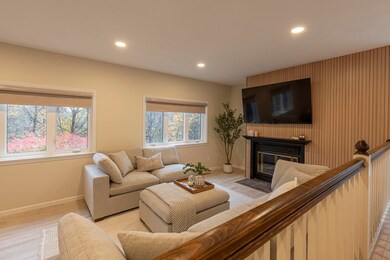16 Laurel Ct Unit U320 Nashua, NH 03062
West Hollis NeighborhoodEstimated payment $3,675/month
Highlights
- Wooded Lot
- Pickleball Courts
- Forced Air Heating and Cooling System
- End Unit
- Landscaped
- 1 Car Garage
About This Home
Welcome to this newly renovated townhouse located in the highly sought-after Ledgewood Hills community! This intuitive home blends modern updates with exceptional comfort, offering a bright, open layout perfect for both everyday living and entertaining. The main level features a stylishly updated kitchen, sun-filled living and dining areas, and tasteful finishes throughout. Upstairs, you’ll find generously sized bedrooms, including a serene primary suite with ample walk-in closet space and a refreshed bathroom! The fully finished basement adds valuable versatility—ideal for a family room, home office, or guest space—and includes a rare double walkout leading to peaceful outdoor areas. Additional highlights include - NEW furnace as of 2025, NEW central AC as of 2025, attached garage parking (with new garage door 2025), brand new in-unit washer & dryer 2025, all new windows and sliding doors, an exceptionally large back deck off the main level, motorized shades in the living room, and new energy efficient appliances! As part of the Ledgewood Hills community, you’ll enjoy resort-style amenities including two in-ground swimming pools, tennis court & pickleball courts, private walking & bike paths, all within beautifully landscaped grounds just minutes from restaurants, shopping, and major commuter routes. Move-in ready and meticulously updated, this townhouse offers the best of comfort, convenience, and community living in one of Nashua’s most desirable neighborhoods!
Listing Agent
Keller Williams Realty-Metropolitan License #080978 Listed on: 11/18/2025

Townhouse Details
Home Type
- Townhome
Est. Annual Taxes
- $7,096
Year Built
- Built in 1986
Lot Details
- End Unit
- Landscaped
- Wooded Lot
Parking
- 1 Car Garage
Home Design
- Concrete Foundation
- Shingle Roof
Interior Spaces
- Property has 2 Levels
Bedrooms and Bathrooms
- 3 Bedrooms
Finished Basement
- Heated Basement
- Walk-Out Basement
Utilities
- Forced Air Heating and Cooling System
- Cable TV Available
Listing and Financial Details
- Legal Lot and Block 320-16 / 021111
- Assessor Parcel Number 0000E
Community Details
Amenities
- Common Area
Recreation
- Pickleball Courts
- Community Playground
- Trails
- Snow Removal
Map
Home Values in the Area
Average Home Value in this Area
Tax History
| Year | Tax Paid | Tax Assessment Tax Assessment Total Assessment is a certain percentage of the fair market value that is determined by local assessors to be the total taxable value of land and additions on the property. | Land | Improvement |
|---|---|---|---|---|
| 2024 | $7,096 | $446,300 | $0 | $446,300 |
| 2023 | $7,230 | $396,600 | $0 | $396,600 |
| 2022 | $7,167 | $396,600 | $0 | $396,600 |
| 2021 | $6,590 | $283,800 | $0 | $283,800 |
| 2020 | $6,417 | $283,800 | $0 | $283,800 |
| 2019 | $6,175 | $283,800 | $0 | $283,800 |
| 2018 | $6,019 | $283,800 | $0 | $283,800 |
| 2017 | $5,509 | $213,600 | $0 | $213,600 |
| 2016 | $5,355 | $213,600 | $0 | $213,600 |
| 2015 | $5,240 | $213,600 | $0 | $213,600 |
| 2014 | $5,137 | $213,600 | $0 | $213,600 |
Property History
| Date | Event | Price | List to Sale | Price per Sq Ft | Prior Sale |
|---|---|---|---|---|---|
| 11/18/2025 11/18/25 | For Sale | $585,000 | +46.3% | $293 / Sq Ft | |
| 08/18/2025 08/18/25 | Sold | $400,000 | -4.8% | $200 / Sq Ft | View Prior Sale |
| 07/19/2025 07/19/25 | Pending | -- | -- | -- | |
| 07/16/2025 07/16/25 | Price Changed | $420,000 | -2.3% | $210 / Sq Ft | |
| 07/09/2025 07/09/25 | For Sale | $430,000 | -- | $215 / Sq Ft |
Purchase History
| Date | Type | Sale Price | Title Company |
|---|---|---|---|
| Deed | $268,500 | -- |
Mortgage History
| Date | Status | Loan Amount | Loan Type |
|---|---|---|---|
| Open | $72,000 | Unknown |
Source: PrimeMLS
MLS Number: 5069970
APN: NASH-000000-002111-000320-000016E
- 47 Dogwood Dr Unit U202
- 25 Cortez Dr Unit U57
- 31 Spring Cove Rd Unit U148
- 40 Spring Cove Rd Unit U117
- 12 Spring Cove Rd Unit U103
- 500 Candlewood Park Unit 21
- 599 W Hollis St
- 8 Althea Ln Unit U26
- 24 Yarmouth Dr
- 4 Chesapeake Rd
- 37 White Plains Dr
- 46 Scenic Dr
- 20 Martha St
- 247 Main Dunstable Rd
- 4 Henry David Dr Unit 203
- 5 Mark St
- 2 Rene Dr
- 27 Country Hill Rd Unit U90
- 11 Bartemus Trail Unit 204
- 76 Bartemus Trail Unit U231
- 28 Cortez Dr
- 4 Lowther Place Unit U5
- 53 Congress St
- 26 Pittsburgh Dr
- 5 Bartemus Trail Unit U202
- 15 Kingston Dr
- 6 Tanglewood Dr
- 8 Newton Dr
- 28 Nagle St
- 3 Perry Ave
- 2 Grand Ave Unit 7
- 32 Gilman St
- 101 W Hollis St Unit 2
- 73 Kinsley St Unit B
- 104 Pine St Unit 4
- 37 Cadogan Way Unit UR216
- 57 Palm St
- 177 Chestnut St
- 15 N Intervale St
- 120 Flagstone Dr
