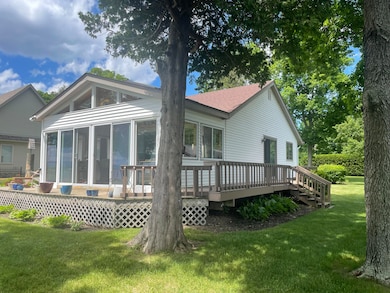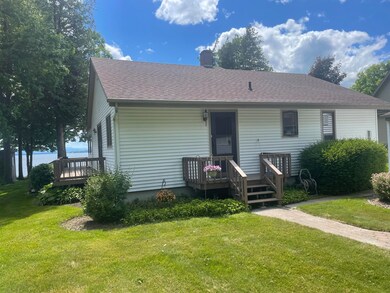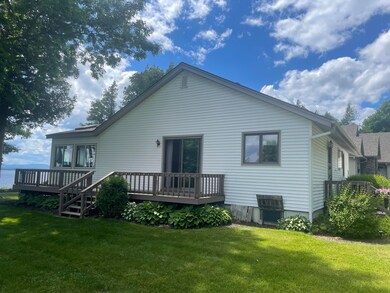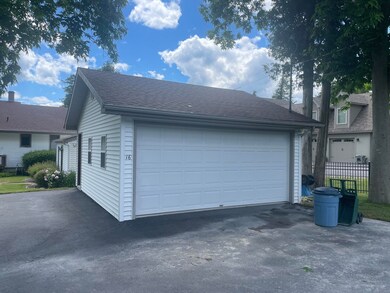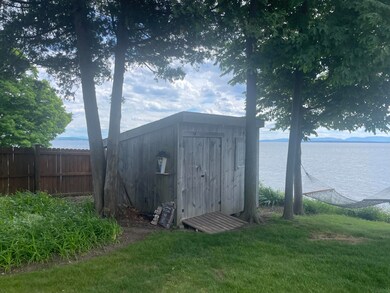
16 Layman Ln Plattsburgh, NY 12901
Highlights
- Lake Front
- Wood Burning Stove
- Sun or Florida Room
- Deck
- Bonus Room
- Granite Countertops
About This Home
As of September 2024Lakefront home with spectacular sunset views. Modern two bedroom home with 1.5 bathrooms on one level. Large lakefront sun room expands living area. Gracious decks on two side of home. Wonderful gardens and lush green lawn. Guest cottage with living/sleeping area and one bath. Two car garage. Garden shed with room for tools and kayaks. Concrete sea wall with landing and stairs up to lawn. Owner occupies summer only but home was built for year around living. Open floor plan and modern kitchen with granite counter tops. House could be purchased furnished for small additional consideration. Located on private road with mail delivery at end of lane. Owner requests prior day notice for all showing. Tax and assessment are for current year, Tentative assessment indicates $495,700.
Last Agent to Sell the Property
Donald Duley & Associates License #10371200523 Listed on: 06/18/2024
Last Buyer's Agent
Donald Duley & Associates License #10371200523 Listed on: 06/18/2024
Home Details
Home Type
- Single Family
Est. Annual Taxes
- $8,057
Year Built
- Built in 1987 | Remodeled
Lot Details
- 0.5 Acre Lot
- Lot Dimensions are 100 x 230
- Lake Front
- Level Lot
- Few Trees
- Garden
Parking
- 2 Car Garage
- Detached Carport Space
- Driveway
- 2 Open Parking Spaces
Property Views
- Water
- Mountain
Home Design
- Slab Foundation
- Poured Concrete
- Frame Construction
- Concrete Perimeter Foundation
Interior Spaces
- 1,500 Sq Ft Home
- 1-Story Property
- Wood Burning Stove
- Double Pane Windows
- Living Room
- Bonus Room
- Sun or Florida Room
- Crawl Space
- Washer and Dryer
Kitchen
- Electric Range
- Granite Countertops
Flooring
- Carpet
- Laminate
Bedrooms and Bathrooms
- 3 Bedrooms
Outdoor Features
- Deck
Utilities
- Cooling System Mounted In Outer Wall Opening
- Radiant Heating System
- Energy Storage Device
- 200+ Amp Service
- Septic Tank
- Internet Available
- Cable TV Available
Community Details
- No Home Owners Association
Listing and Financial Details
- Assessor Parcel Number 209.3-1-37
Ownership History
Purchase Details
Purchase Details
Home Financials for this Owner
Home Financials are based on the most recent Mortgage that was taken out on this home.Purchase Details
Similar Homes in Plattsburgh, NY
Home Values in the Area
Average Home Value in this Area
Purchase History
| Date | Type | Sale Price | Title Company |
|---|---|---|---|
| Quit Claim Deed | -- | None Available | |
| Warranty Deed | $576,000 | None Available | |
| Deed | $170,000 | Michael Thompson | |
| Deed | $170,000 | Michael Thompson |
Mortgage History
| Date | Status | Loan Amount | Loan Type |
|---|---|---|---|
| Previous Owner | $162,000 | Credit Line Revolving | |
| Previous Owner | $100,000 | Unknown |
Property History
| Date | Event | Price | Change | Sq Ft Price |
|---|---|---|---|---|
| 09/09/2024 09/09/24 | Sold | $576,000 | -3.2% | $384 / Sq Ft |
| 06/18/2024 06/18/24 | For Sale | $595,000 | -- | $397 / Sq Ft |
| 06/16/2024 06/16/24 | Pending | -- | -- | -- |
Tax History Compared to Growth
Tax History
| Year | Tax Paid | Tax Assessment Tax Assessment Total Assessment is a certain percentage of the fair market value that is determined by local assessors to be the total taxable value of land and additions on the property. | Land | Improvement |
|---|---|---|---|---|
| 2024 | $11,059 | $495,700 | $182,900 | $312,800 |
| 2023 | $9,146 | $365,000 | $154,400 | $210,600 |
| 2022 | $9,296 | $365,000 | $154,400 | $210,600 |
| 2021 | $9,472 | $365,000 | $154,400 | $210,600 |
| 2020 | $8,246 | $330,000 | $134,100 | $195,900 |
| 2019 | $8,608 | $330,000 | $134,100 | $195,900 |
| 2018 | $8,608 | $330,000 | $140,400 | $189,600 |
| 2017 | $8,465 | $330,000 | $140,400 | $189,600 |
| 2016 | $8,373 | $330,000 | $140,400 | $189,600 |
| 2015 | -- | $330,000 | $140,400 | $189,600 |
| 2014 | -- | $330,000 | $140,400 | $189,600 |
Agents Affiliated with this Home
-
Donald Duley

Seller's Agent in 2024
Donald Duley
Donald Duley & Associates
(518) 572-3500
27 in this area
47 Total Sales
-
Chris Duley
C
Buyer Co-Listing Agent in 2024
Chris Duley
Donald Duley & Associates
(518) 572-9489
60 in this area
107 Total Sales
Map
Source: Adirondack-Champlain Valley MLS
MLS Number: 202156
APN: 094200-209-003-0001-037-000-0000
- 12 Layman Ln
- 0 Sunnyside Rd
- 732 Cumberland Head Rd
- 663 Cumberland Head Rd
- 647 Cumberland Head Rd
- 0 Cumberland Head Rd
- 4 Seneca Dr
- 8 Mohawk Rd
- 5 Oswego Ln
- 0 Gravelly Point Dr
- 1233 Cumberland Head Rd Unit 1245
- 1245 Cumberland Head Rd
- 30 Rocky Point St
- 32 Jefferson Rd
- 1 Firehouse Ln
- 1330 Cumberland Head Rd
- 565 W Shore Rd
- 8 Maynard Ct
- 4 Firehouse Ln
- 142 Ferry Rd

