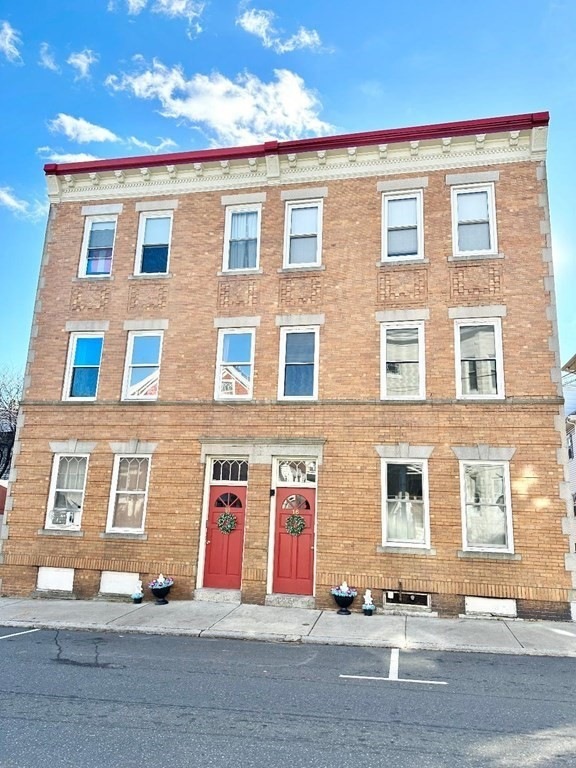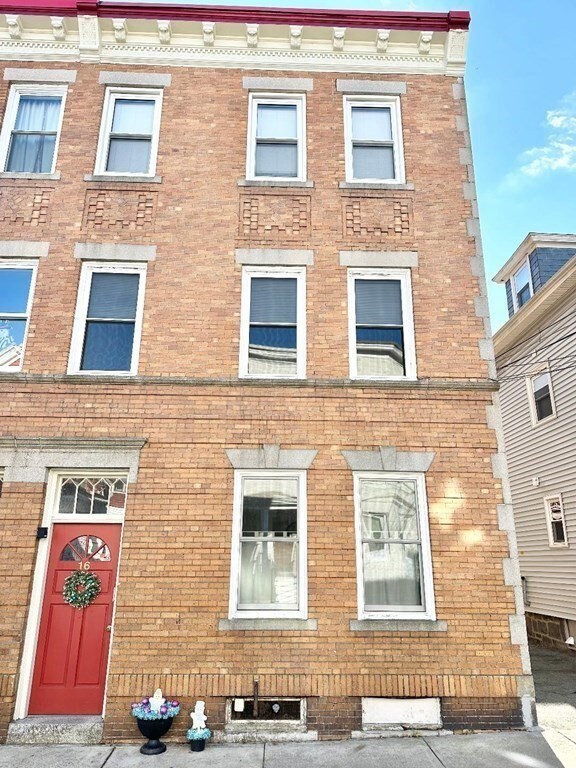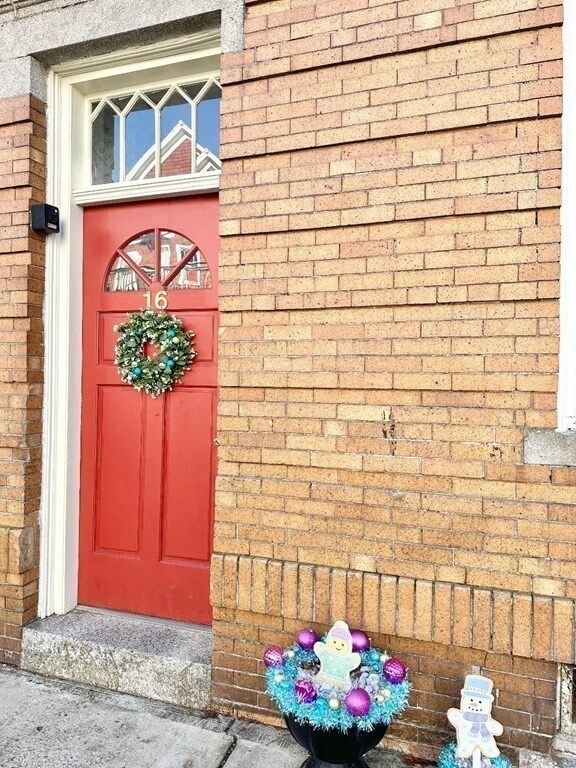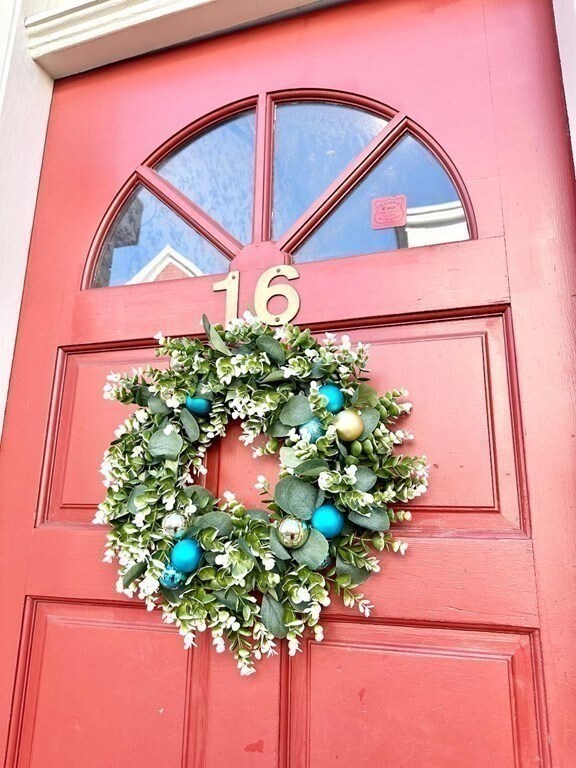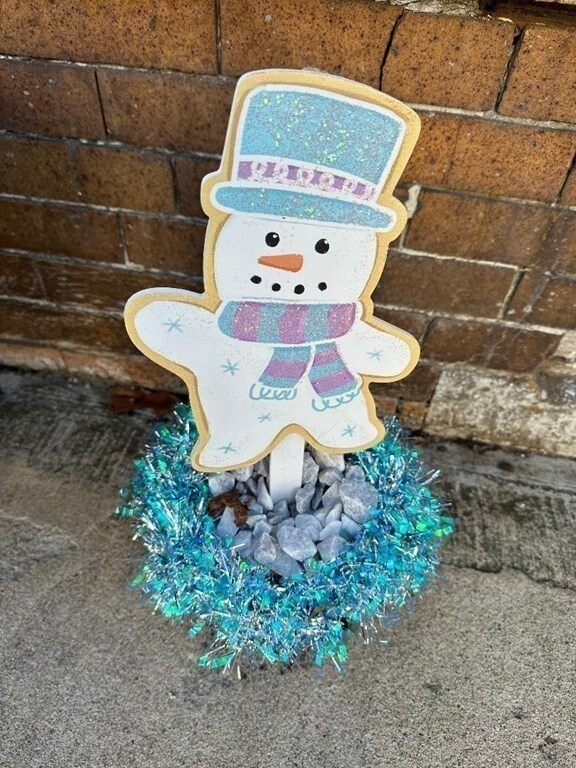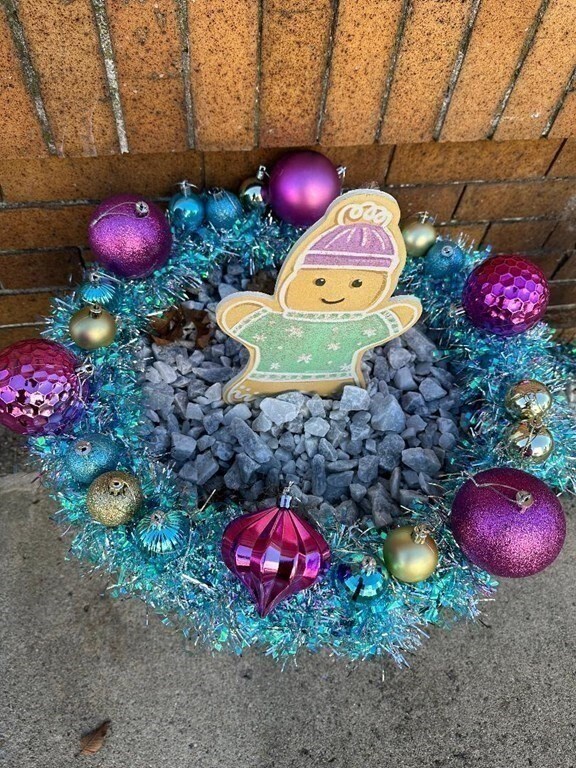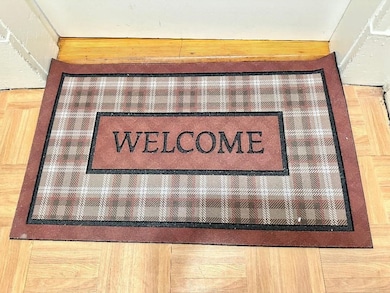
16 Leavitt St Unit 2 Salem, MA 01970
The Point NeighborhoodHighlights
- Open Floorplan
- Property is near public transit
- Bathtub with Shower
- Deck
- Wood Flooring
- 4-minute walk to Mary Jane Lee Park
About This Home
As of April 2024WELCOME HOME to 16 Leavitt Street in Historic Salem...MOVE RIGHT IN to this BEAUTIFUL 3+Bedrooms/1 Full Bath Condo w/PRIVATE DECK...This 2nd Floor Unit offers a NEW UPDATED 'Fully Applianced' Eat in Kitchen w/Granite Counters & Tiled Backsplash and PANTRY w/BUILT-INS...Good Sized LIVING ROOM w/Hardwood Floors & Beautiful Built-In China Closet...3 Good Sized Bedrooms w/Hardwood Floors...Plus a 'Bonus room' w/Closet (off the Main Bedroom) that could be used as a 4th BEDROOM/HOME OFFICE/NURSERY/HOME GYM...HIGH CEILINGS THROUGHOUT...OPEN FLOOR PLAN...FRESHLY NEW PAINT...NEWER VINYL WINDOWS...BRAND NEW BUILT-IN MICROWAVE...BRAND NEW CEILING FANS IN BEDROOMS & KITCHEN...HARDWOOD FLOORS NEWLY FINISHED/STAINED...LAUNDRY HOOK-UPS IN BASEMENT...HEAT & HOT WATER INCLUDED IN CONDO FEES!!!...CONVENIENT TO SALEM STATE UNIVERSITY, DOWNTOWN, PICKERING WHARF, SALEM T-STATION, BUSLINE, SALEM WILLOWS, ETC...SO MUCH TO DO IN SALEM!!!...A PLEASURE TO SHOW!
Last Buyer's Agent
Joanne Rodrigues
Redfin Corp.

Property Details
Home Type
- Condominium
Est. Annual Taxes
- $3,161
Year Built
- Built in 1930
HOA Fees
- $446 Monthly HOA Fees
Home Design
- Garden Home
- Brick Exterior Construction
- Shingle Roof
- Block Exterior
Interior Spaces
- 920 Sq Ft Home
- 1-Story Property
- Open Floorplan
- Ceiling Fan
- Dining Area
- Basement
- Laundry in Basement
- Washer and Electric Dryer Hookup
Kitchen
- Range
- Microwave
- Dishwasher
- Disposal
Flooring
- Wood
- Laminate
- Vinyl
Bedrooms and Bathrooms
- 3 Bedrooms
- Primary bedroom located on second floor
- 1 Full Bathroom
- Bathtub with Shower
Location
- Property is near public transit
- Property is near schools
Utilities
- No Cooling
- 1 Heating Zone
- Heating System Uses Oil
- Hot Water Heating System
Additional Features
- Deck
- Two or More Common Walls
Listing and Financial Details
- Assessor Parcel Number 2135439
Community Details
Overview
- Association fees include heat, water, sewer, insurance, maintenance structure
- 11 Units
- Leavitt Chase Condominiums Community
Amenities
- Shops
- Laundry Facilities
Pet Policy
- Call for details about the types of pets allowed
Ownership History
Purchase Details
Home Financials for this Owner
Home Financials are based on the most recent Mortgage that was taken out on this home.Purchase Details
Home Financials for this Owner
Home Financials are based on the most recent Mortgage that was taken out on this home.Purchase Details
Similar Homes in Salem, MA
Home Values in the Area
Average Home Value in this Area
Purchase History
| Date | Type | Sale Price | Title Company |
|---|---|---|---|
| Quit Claim Deed | -- | None Available | |
| Not Resolvable | $225,000 | None Available | |
| Foreclosure Deed | $31,500 | -- | |
| Foreclosure Deed | $31,500 | -- |
Mortgage History
| Date | Status | Loan Amount | Loan Type |
|---|---|---|---|
| Open | $269,500 | Purchase Money Mortgage | |
| Closed | $269,500 | Purchase Money Mortgage | |
| Closed | $168,750 | New Conventional | |
| Previous Owner | $11,600 | No Value Available | |
| Previous Owner | $10,000 | No Value Available |
Property History
| Date | Event | Price | Change | Sq Ft Price |
|---|---|---|---|---|
| 04/22/2024 04/22/24 | Sold | $385,000 | -1.3% | $418 / Sq Ft |
| 03/25/2024 03/25/24 | Pending | -- | -- | -- |
| 03/21/2024 03/21/24 | Price Changed | $389,900 | -2.5% | $424 / Sq Ft |
| 02/29/2024 02/29/24 | Price Changed | $399,900 | -1.3% | $435 / Sq Ft |
| 02/17/2024 02/17/24 | Price Changed | $405,000 | -1.2% | $440 / Sq Ft |
| 01/08/2024 01/08/24 | For Sale | $409,900 | +6.5% | $446 / Sq Ft |
| 12/29/2023 12/29/23 | Off Market | $385,000 | -- | -- |
| 12/13/2023 12/13/23 | For Sale | $409,900 | +82.2% | $446 / Sq Ft |
| 01/17/2020 01/17/20 | Sold | $225,000 | -6.2% | $245 / Sq Ft |
| 12/20/2019 12/20/19 | Pending | -- | -- | -- |
| 12/05/2019 12/05/19 | For Sale | $239,900 | -- | $261 / Sq Ft |
Tax History Compared to Growth
Tax History
| Year | Tax Paid | Tax Assessment Tax Assessment Total Assessment is a certain percentage of the fair market value that is determined by local assessors to be the total taxable value of land and additions on the property. | Land | Improvement |
|---|---|---|---|---|
| 2025 | $3,565 | $314,400 | $0 | $314,400 |
| 2024 | $3,161 | $272,000 | $0 | $272,000 |
| 2023 | $3,050 | $243,800 | $0 | $243,800 |
| 2022 | $2,869 | $216,500 | $0 | $216,500 |
| 2021 | $2,739 | $198,500 | $0 | $198,500 |
| 2020 | $2,389 | $165,300 | $0 | $165,300 |
| 2019 | $2,433 | $161,100 | $0 | $161,100 |
| 2018 | $2,239 | $145,600 | $0 | $145,600 |
| 2017 | $2,182 | $137,600 | $0 | $137,600 |
| 2016 | $1,951 | $124,500 | $0 | $124,500 |
| 2015 | $1,879 | $114,500 | $0 | $114,500 |
Agents Affiliated with this Home
-

Seller's Agent in 2024
Regina Paratore
RE/MAX 360
1 in this area
75 Total Sales
-
J
Buyer's Agent in 2024
Joanne Rodrigues
Redfin Corp.
-

Seller's Agent in 2020
Teresa Troisi
Core Real Estate
(617) 966-3482
36 Total Sales
Map
Source: MLS Property Information Network (MLS PIN)
MLS Number: 73187289
APN: SALE-000034-000000-000040-000807-000807
- 88 Congress St Unit 6
- 9 Hancock St
- 24 Cabot St Unit 1
- 232 Lafayette St
- 33 Harbor St
- 69 Harbor St
- 8 Ward St
- 56 Peabody St Unit 2W
- 2A Hazel St Unit 3
- 12 Summit Ave Unit 1
- 102 Margin St
- 16 Glover St Unit 3
- 6R Hazel Terrace Unit 6
- 256 Lafayette St Unit 3
- 20 Willow Ave Unit 1
- 275 Lafayette St
- 43 Endicott St
- 51 Lafayette St Unit 506
- 51 Lafayette St Unit 304
- 80 Wharf St Unit K3
