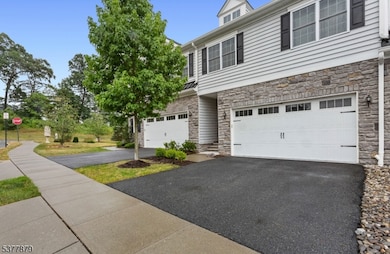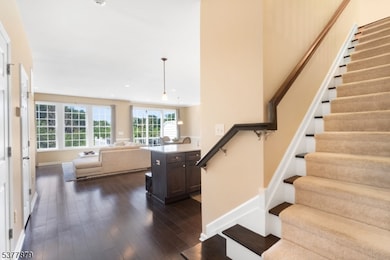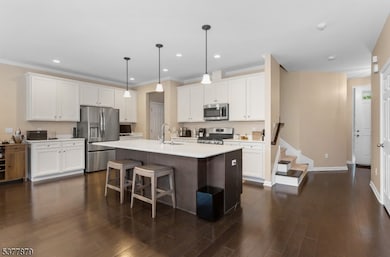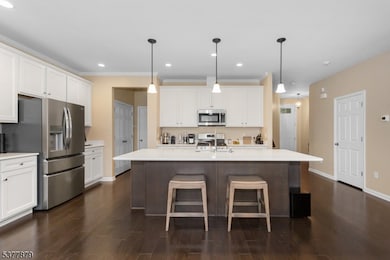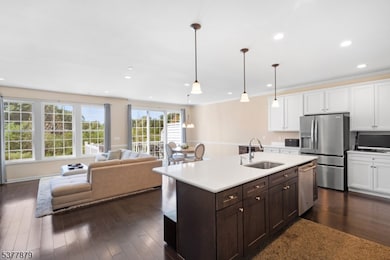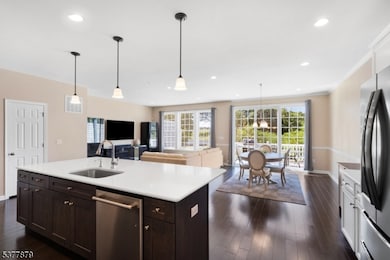16 Lee Dr Morristown, NJ 07960
Estimated payment $7,257/month
Highlights
- Private Pool
- Clubhouse
- Pond
- Harding Township School Rated A
- Deck
- Wood Flooring
About This Home
Built in 2019, this stunning Belmont model townhome is located in the highly sought-after Residences at Columbia Park. Approximately 2801 square ft including the basement offers 3 bedrooms plus a loft, 3.5 baths, and a fully finished basement, this home offers the perfect blend of modern design and luxury upgrades. The gourmet kitchen features custom cabinetry, quartz countertops, and an oversized island with sink, opening to a spacious living room with soaring ceilings and sliders to a deck overlooking your own private pond. The primary suite includes a tray ceiling, walk-in closet, and a spa-like bathroom with dual vanities. A convenient laundry room is located on the second floor along with two additional bedrooms and a loft space. The fully finished basement offers high ceilings, storage, and plenty of space for recreation or entertaining. This premier community provides exceptional amenities including a clubhouse with kitchen, fitness center, outdoor pool, and scenic paths. Ideally situated near Midtown Direct trains, major highways, shopping, dining, and recreation. A truly move-in ready home that combines convenience, comfort, and luxury living.
Listing Agent
MARLENE VEGTER
WEICHERT REALTORS Brokerage Phone: 973-271-4400 Listed on: 09/10/2025
Co-Listing Agent
DEANNA BUCCA
WEICHERT REALTORS Brokerage Phone: 973-271-4400
Open House Schedule
-
Sunday, November 02, 20251:00 to 3:00 pm11/2/2025 1:00:00 PM +00:0011/2/2025 3:00:00 PM +00:00Location! Belmont Model-Approx. 2,800 sq ft inc finished LL with full bath-3 bedroom, 3.5 bath plus loft. Private location, open floor plan, deck, 2 car gaAdd to Calendar
Property Details
Home Type
- Condominium
Est. Annual Taxes
- $12,794
Year Built
- Built in 2019
Lot Details
- Sprinkler System
HOA Fees
- $460 Monthly HOA Fees
Parking
- 2 Car Direct Access Garage
- Inside Entrance
- Garage Door Opener
- Additional Parking
- Parking Garage Space
Home Design
- Stone Siding
- Vinyl Siding
- Tile
Interior Spaces
- High Ceiling
- Thermal Windows
- Entrance Foyer
- Family or Dining Combination
- Loft
- Utility Room
- Home Gym
- Attic
Kitchen
- Eat-In Kitchen
- Gas Oven or Range
- Microwave
- Dishwasher
- Kitchen Island
Flooring
- Wood
- Wall to Wall Carpet
Bedrooms and Bathrooms
- 3 Bedrooms
- Primary bedroom located on second floor
- En-Suite Primary Bedroom
- Walk-In Closet
- Powder Room
- Separate Shower
Laundry
- Laundry Room
- Dryer
- Washer
Finished Basement
- Basement Fills Entire Space Under The House
- Front Basement Entry
Home Security
Outdoor Features
- Private Pool
- Pond
- Deck
Schools
- K-2;3-5 Elementary School
- Frelghuysn Middle School
- Morristown High School
Utilities
- Forced Air Heating and Cooling System
- One Cooling System Mounted To A Wall/Window
- Underground Utilities
Listing and Financial Details
- Assessor Parcel Number 2322-09101-0000-00007-0000-C0016
Community Details
Overview
- Association fees include maintenance-common area, maintenance-exterior, snow removal
Amenities
- Clubhouse
Recreation
- Community Pool
Pet Policy
- Pets Allowed
Security
- Carbon Monoxide Detectors
- Fire and Smoke Detector
Map
Home Values in the Area
Average Home Value in this Area
Tax History
| Year | Tax Paid | Tax Assessment Tax Assessment Total Assessment is a certain percentage of the fair market value that is determined by local assessors to be the total taxable value of land and additions on the property. | Land | Improvement |
|---|---|---|---|---|
| 2025 | $12,795 | $639,100 | $185,000 | $454,100 |
| 2024 | $12,814 | $639,100 | $185,000 | $454,100 |
| 2023 | $12,814 | $639,100 | $185,000 | $454,100 |
| 2022 | $12,220 | $639,100 | $185,000 | $454,100 |
| 2021 | $12,220 | $639,100 | $185,000 | $454,100 |
| 2020 | $11,900 | $639,100 | $185,000 | $454,100 |
| 2019 | $3,391 | $185,000 | $185,000 | $0 |
| 2018 | $2,629 | $145,000 | $145,000 | $0 |
| 2017 | $2,611 | $145,000 | $145,000 | $0 |
Property History
| Date | Event | Price | List to Sale | Price per Sq Ft | Prior Sale |
|---|---|---|---|---|---|
| 10/16/2025 10/16/25 | Price Changed | $1,095,000 | -4.7% | -- | |
| 09/15/2025 09/15/25 | For Sale | $1,149,000 | +25.6% | -- | |
| 10/14/2022 10/14/22 | Sold | $915,000 | +1.8% | -- | View Prior Sale |
| 09/15/2022 09/15/22 | Pending | -- | -- | -- | |
| 09/01/2022 09/01/22 | For Sale | $899,000 | -- | -- |
Purchase History
| Date | Type | Sale Price | Title Company |
|---|---|---|---|
| Bargain Sale Deed | $915,000 | Simplicity Title | |
| Bargain Sale Deed | $915,000 | Simplicity Title | |
| Deed | $754,657 | Bastean Title Agency Inc |
Mortgage History
| Date | Status | Loan Amount | Loan Type |
|---|---|---|---|
| Open | $675,000 | New Conventional | |
| Closed | $675,000 | New Conventional | |
| Previous Owner | $603,700 | New Conventional |
Source: Garden State MLS
MLS Number: 3986103
APN: 22-09101-0000-00007-0000-C0016
- 15 Long Hill Rd
- 33 Millbrook Rd
- 63 Village Rd
- 72 Village Rd
- 31 Sand Spring Ln
- 6 Fawn Hill Dr
- 38 Sheepfield Farms Rd
- 11 Shadowbrook Ln
- 6 Ash Ln
- 665 Mount Kemble Ave
- 106 Colonial Dr
- 43 Raven Dr
- 53 Post House Rd
- 2 Blackwell Ave
- 58 Brook Dr S
- 24 Spring Brook Rd
- 17 Three Gables Rd
- 2 Three Gables Rd
- 282 Mount Kemble Ave
- 2 Squirrel Run
- 12B Leva Dr
- 11C Leva Dr
- 12D Leva Dr Unit 12D Leva Dr
- 18 Armstrong Rd
- 258 Mount Kemble Ave Unit mount kemble
- 9 Strawberry Ln
- 122 Mount Kemble Ave Unit 3
- 350 South St Unit 2
- 83 Wetmore Ave
- 76 Mount Kemble Ave
- 71 Madison St Unit 2
- 53 Wetmore Ave Unit 4
- 79 Macculloch Ave
- 40 James St
- 320 South St Unit L
- 46 Mount Kemble Ave Unit A
- 41 Mt Kemble Ave403 Unit 403
- 218 South St
- 232 South St
- 12 Wetmore Ave Unit 1

