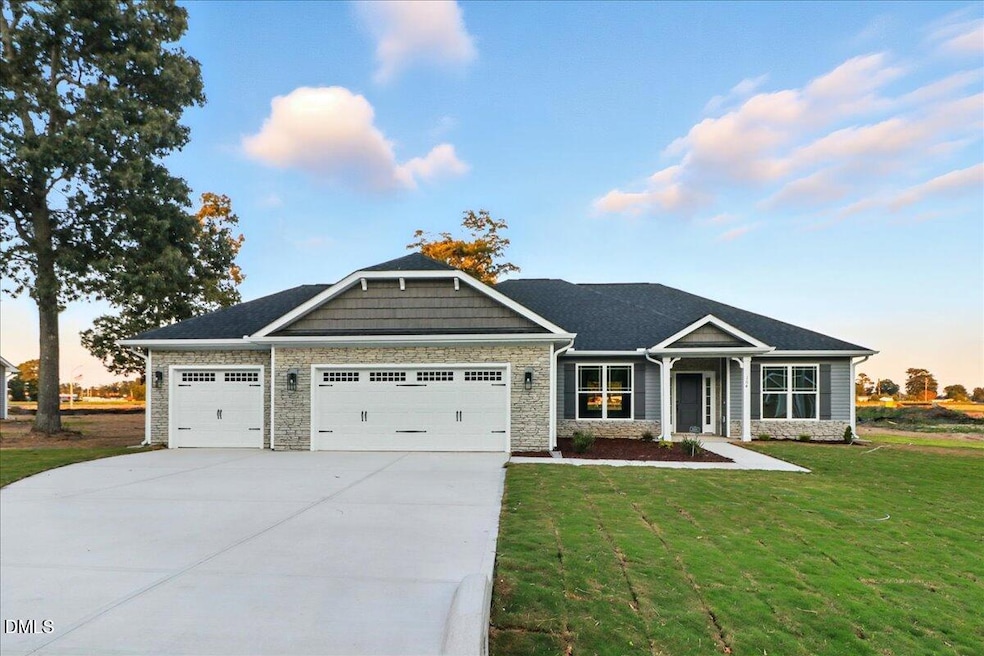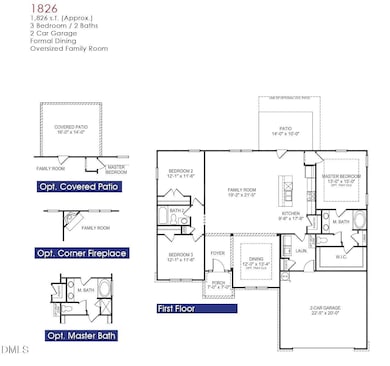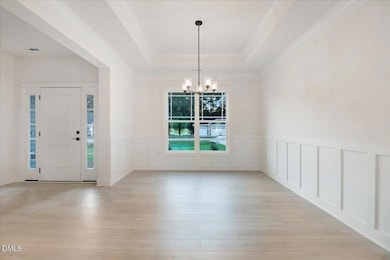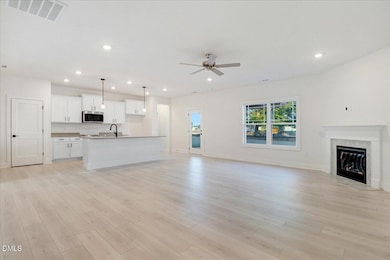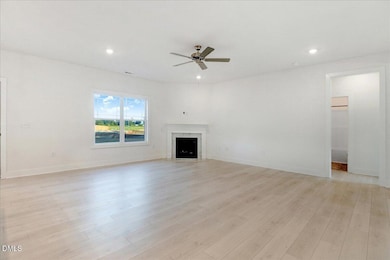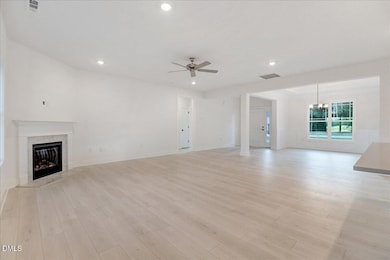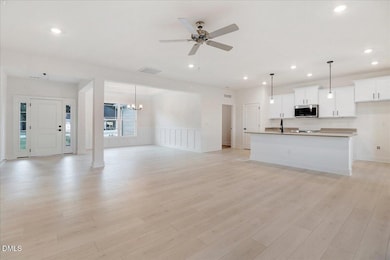16 Leslie Ct Middlesex, NC 27557
Estimated payment $2,336/month
Highlights
- Remodeled in 2026
- Craftsman Architecture
- Home Office
- Archer Lodge Middle School Rated A-
- Main Floor Bedroom
- Fireplace
About This Home
SPRING COMPLETION. 1K DEPOSIT. Introducing the spacious 1826 Plan by Adams Homes! As you step through the front door, you're welcomed by a wide foyer that leads into the elegant formal dining room, beautifully finished with a tray ceiling, crown molding, and shaker-style wainscoting. Continuing into the heart of the home, the space opens into the family room and kitchen, designed with comfort and everyday living in mind. The family room features a cozy gas fireplace, perfect for gathering during cooler months. The kitchen includes upgraded cabinetry, granite countertops, and stainless steel appliances—with both the microwave and stove offering air fryer and convection settings for added convenience. Just off the kitchen, you'll find the private master suite, complete with a tray ceiling, crown molding, a relaxing soaking tub, a separate walk-in shower with tiled walls, and a massive walk-in closet. On the opposite side of the family room, two spacious secondary bedrooms and a full bathroom provide comfort and privacy for family members or guests. For additional details or to schedule a tour, contact the listing agent today! ***Images are of a finished example. Actual Home will vary in options, colors and finishes***
Home Details
Home Type
- Single Family
Est. Annual Taxes
- $444
Year Built
- Remodeled in 2026
Lot Details
- 0.93 Acre Lot
HOA Fees
- $30 Monthly HOA Fees
Parking
- 2 Car Attached Garage
Home Design
- Home is estimated to be completed on 4/30/26
- Craftsman Architecture
- Blown-In Insulation
- Architectural Shingle Roof
- Board and Batten Siding
- Shake Siding
- Vinyl Siding
- Stone Veneer
Interior Spaces
- 1,826 Sq Ft Home
- 1-Story Property
- Crown Molding
- Fireplace
- Home Office
- Crawl Space
Flooring
- Carpet
- Laminate
- Luxury Vinyl Tile
Bedrooms and Bathrooms
- 3 Main Level Bedrooms
- Soaking Tub
Schools
- Thanksgiving Elementary School
- Archer Lodge Middle School
- Corinth Holder High School
Utilities
- Forced Air Heating and Cooling System
- Septic Tank
Community Details
- Signature Management Of Johnston County, Llc Association, Phone Number (919) 333-3567
- Built by Adams Homes
- Charlottes Ridge Subdivision, 1826 Plan
Listing and Financial Details
- Assessor Parcel Number 271002-97-3719
Map
Home Values in the Area
Average Home Value in this Area
Tax History
| Year | Tax Paid | Tax Assessment Tax Assessment Total Assessment is a certain percentage of the fair market value that is determined by local assessors to be the total taxable value of land and additions on the property. | Land | Improvement |
|---|---|---|---|---|
| 2025 | $445 | $70,000 | $70,000 | $0 |
| 2024 | $446 | $55,000 | $55,000 | $0 |
| 2023 | $435 | $55,000 | $55,000 | $0 |
Property History
| Date | Event | Price | List to Sale | Price per Sq Ft |
|---|---|---|---|---|
| 11/22/2025 11/22/25 | For Sale | $429,700 | -- | $235 / Sq Ft |
Purchase History
| Date | Type | Sale Price | Title Company |
|---|---|---|---|
| Special Warranty Deed | $1,520,000 | None Listed On Document | |
| Special Warranty Deed | $1,520,000 | None Listed On Document |
Source: Doorify MLS
MLS Number: 10134536
APN: 11K99021Z
- Curie Plan at Charlotte’s Ridge - Smart Living
- Edison Plan at Charlotte’s Ridge - Smart Living
- Quinn Plan at Charlotte’s Ridge - Smart Living
- Maxwell Plan at Charlotte’s Ridge - Smart Living
- King Plan at Charlotte’s Ridge - Smart Living
- 27 Cribbs Ln
- Newton Plan at Charlotte’s Ridge - Smart Living
- 63 Leslie Ct
- 91 Great Pine Trail
- 79 Leslie Ct
- 80 Leslie Ct
- 72 Cribbs Ln
- 212 Great Pine Trail
- 46 Great Pine Trail
- 45 Great Pine Trail
- 39 Deep Blue Trail
- 97 Cribbs Ln
- 272 Great Pine Trail
- 18 Deep Blue Trail
- 121 Cribbs Ln
- 187 Day Lily St
- 376 Olde Place
- 227 Olde Place
- 147 Cattail Ln
- 195 Percheron Dr
- 255 Morgan Pkwy
- 55 W Battery Cir
- 104 Sweet Olive St
- 73 Old Barn Way
- 90 W Grove Point Dr
- 5 Views Lake Dr
- 102 Relict Dr
- 97 Gaillardia Way
- 58 Willow Green Dr
- 96 Periwinkle Place
- 99 Still Hand Dr
- 149 Heathwood Dr
- 255 Heathwood Dr
- 409 Triple Crown Cir
- 380 Topwater Dr
