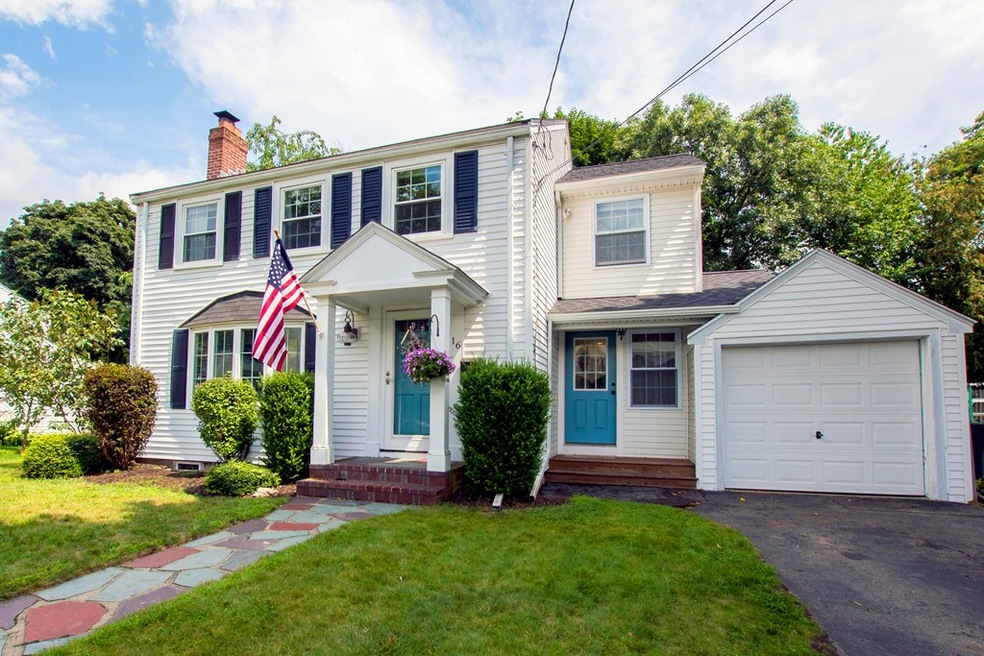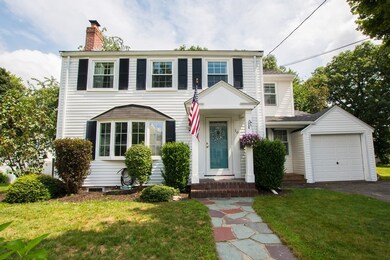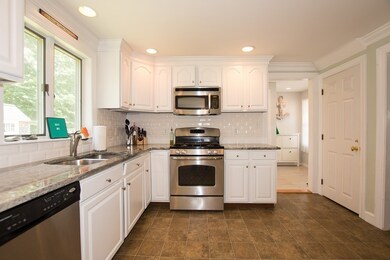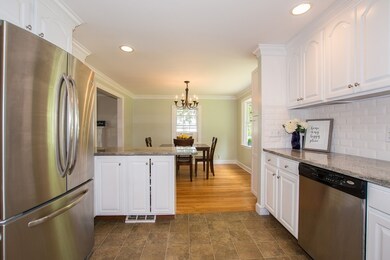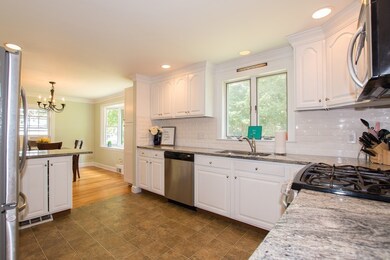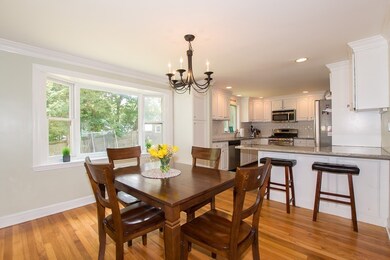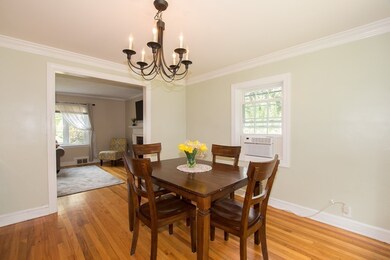
16 Lilly Ln Dedham, MA 02026
Oakdale NeighborhoodHighlights
- Wood Flooring
- Fenced Yard
- Forced Air Heating System
- Dedham High School Rated A-
- Patio
- Storage Shed
About This Home
As of September 2024This one puts the Sweet in Home Sweet Home! Situated on a dead end street in a sought after neighbhorhood, this sunny colonial offers three bedrooms, plus a nursery/office with walk-in closet, and newly renovated full bath nearly doubled from its original size. The main level offers a living room with bay window and fireplace, open kitchen/dining room, with another bay window, granite counters, white cabinetry, breakfast bar, and stainless appliances. Mudroom with new half bath, and access to the patio and fenced backyard. Finished playroom on lower level. Crown moldings. Hardwood floors. One car attached garage. Custom shed with pergola. Short walk to the commuter rail, Oakdale School, and Endicott Estate. Hot summer, hot house!
Last Buyer's Agent
MigdolMoore Team
Gibson Sotheby's International Realty
Home Details
Home Type
- Single Family
Est. Annual Taxes
- $8,468
Year Built
- Built in 1948
Lot Details
- Year Round Access
- Fenced Yard
Parking
- 1 Car Garage
Kitchen
- Range
- Microwave
- Dishwasher
- Disposal
Flooring
- Wood
- Laminate
Laundry
- Dryer
- Washer
Outdoor Features
- Patio
- Storage Shed
Utilities
- Forced Air Heating System
- Heating System Uses Gas
Additional Features
- Basement
Listing and Financial Details
- Assessor Parcel Number M:0141 L:0143
Ownership History
Purchase Details
Home Financials for this Owner
Home Financials are based on the most recent Mortgage that was taken out on this home.Purchase Details
Home Financials for this Owner
Home Financials are based on the most recent Mortgage that was taken out on this home.Purchase Details
Purchase Details
Similar Homes in Dedham, MA
Home Values in the Area
Average Home Value in this Area
Purchase History
| Date | Type | Sale Price | Title Company |
|---|---|---|---|
| Not Resolvable | $605,000 | -- | |
| Not Resolvable | $385,000 | -- | |
| Deed | $395,000 | -- | |
| Deed | $167,500 | -- | |
| Deed | $395,000 | -- | |
| Deed | $167,500 | -- |
Mortgage History
| Date | Status | Loan Amount | Loan Type |
|---|---|---|---|
| Open | $640,000 | Purchase Money Mortgage | |
| Closed | $640,000 | Purchase Money Mortgage | |
| Closed | $484,000 | New Conventional | |
| Previous Owner | $346,500 | New Conventional |
Property History
| Date | Event | Price | Change | Sq Ft Price |
|---|---|---|---|---|
| 09/30/2024 09/30/24 | Sold | $825,000 | +6.5% | $513 / Sq Ft |
| 09/11/2024 09/11/24 | Pending | -- | -- | -- |
| 09/04/2024 09/04/24 | For Sale | $775,000 | +28.1% | $482 / Sq Ft |
| 10/18/2018 10/18/18 | Sold | $605,000 | +2.6% | $367 / Sq Ft |
| 08/21/2018 08/21/18 | Pending | -- | -- | -- |
| 08/14/2018 08/14/18 | For Sale | $589,900 | +53.2% | $358 / Sq Ft |
| 10/31/2012 10/31/12 | Sold | $385,000 | -3.7% | $267 / Sq Ft |
| 09/16/2012 09/16/12 | Pending | -- | -- | -- |
| 09/05/2012 09/05/12 | For Sale | $399,900 | -- | $278 / Sq Ft |
Tax History Compared to Growth
Tax History
| Year | Tax Paid | Tax Assessment Tax Assessment Total Assessment is a certain percentage of the fair market value that is determined by local assessors to be the total taxable value of land and additions on the property. | Land | Improvement |
|---|---|---|---|---|
| 2025 | $8,468 | $671,000 | $357,800 | $313,200 |
| 2024 | $8,144 | $651,500 | $329,300 | $322,200 |
| 2023 | $7,491 | $583,400 | $305,600 | $277,800 |
| 2022 | $6,970 | $522,100 | $279,600 | $242,500 |
| 2021 | $6,768 | $495,100 | $279,600 | $215,500 |
| 2020 | $6,594 | $480,600 | $267,800 | $212,800 |
| 2019 | $6,253 | $441,900 | $243,100 | $198,800 |
| 2018 | $6,166 | $423,800 | $220,800 | $203,000 |
| 2017 | $5,957 | $403,600 | $212,000 | $191,600 |
| 2016 | $5,954 | $384,400 | $188,400 | $196,000 |
| 2015 | $5,529 | $348,400 | $182,000 | $166,400 |
| 2014 | $5,527 | $343,700 | $182,000 | $161,700 |
Agents Affiliated with this Home
-
MigdolMoore Team
M
Seller's Agent in 2024
MigdolMoore Team
Gibson Sotheby's International Realty
(781) 444-8383
1 in this area
73 Total Sales
-
Marisa Podolski

Buyer's Agent in 2024
Marisa Podolski
Donahue Real Estate Co.
(617) 281-1786
10 in this area
45 Total Sales
-
Mary Ellen McDonough

Seller's Agent in 2018
Mary Ellen McDonough
Donahue Real Estate Co.
(781) 223-5813
16 in this area
125 Total Sales
-
M
Buyer's Agent in 2018
MigdolMoore Team
Gibson Sotheby's International Realty
-
P
Buyer's Agent in 2012
Priscilla Galberg
Coldwell Banker Realty - Westwood
Map
Source: MLS Property Information Network (MLS PIN)
MLS Number: 72379035
APN: DEDH-000141-000000-000143
- 398 Mount Vernon St
- 94 Madison St
- 17 Savin St
- 94 Border St
- 414 Cedar St
- 86 Pratt Ave
- 147 Quincy Ave
- 96 Alden St
- 254 Madison St
- 15 Brown Terrace
- 22 Azalea Cir
- 8 Oakdale Ave
- 78 Woodleigh Rd
- 61 Cynthia Rd
- 3 S Stone Mill Dr Unit 221
- 36 N Stone Mill Dr Unit 1224
- 7 S Stone Mill Dr Unit 514
- 7 S Stone Mill Dr Unit 522
- 116 Bonham Rd
- 8 Gibson Ave
