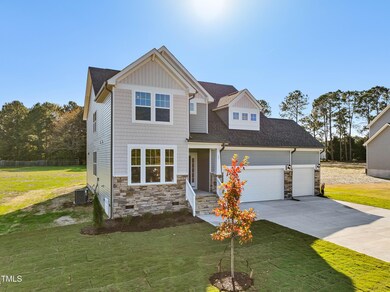
16 Little Branch Dr Lillington, NC 27546
Estimated payment $2,740/month
Highlights
- Remodeled in 2026
- Double Oven
- Park
- Traditional Architecture
- 3 Car Attached Garage
- Luxury Vinyl Tile Flooring
About This Home
LARGEST MOST USABLE HOME SITES WITH CITY SEWER! Welcome to The Farm at Neill's Creek. Located minutes from Downtown Angier and Downtown Lillington. This is the extremely popular Drayton floorplan has a spacious 3 CAR GARAGE. THIS HOME HAS ONE OF THE FEW 3 CAR GARAGES REMAINING IN THIS COMMUNITY. Boasting 3 bedrooms and 2.5 baths, upgraded cabinets and QUARTZ Countertops. LVP Flooring throughout the first floor.
Upon entry, you're greeted by a bright and airy ambiance, accentuated by a well-designed layout. The heart of the home is the spacious owner's suite, where luxury meets practicality. Enjoy the serenity of your private retreat, complete with a generous closet for all your storage needs. Step outside to the spacious screened in porch where you can unwind and enjoy the beautiful back yard. Homes is this community typically sale before they are complete. Reach out now for more information.
***Pictures are of a similar floorplan and do not represent the actual home.
***This home is under construction with anticipated completion date of January 2026.
Open House Schedule
-
Saturday, September 06, 202511:00 am to 4:00 pm9/6/2025 11:00:00 AM +00:009/6/2025 4:00:00 PM +00:00Add to Calendar
-
Sunday, September 07, 20251:00 to 4:00 pm9/7/2025 1:00:00 PM +00:009/7/2025 4:00:00 PM +00:00Add to Calendar
Home Details
Home Type
- Single Family
Year Built
- Remodeled in 2026
Lot Details
- 0.35 Acre Lot
HOA Fees
- $50 Monthly HOA Fees
Parking
- 3 Car Attached Garage
Home Design
- 2,695 Sq Ft Home
- Home is estimated to be completed on 1/29/26
- Traditional Architecture
- Bi-Level Home
- Slab Foundation
- Architectural Shingle Roof
- Vinyl Siding
- Stone Veneer
Kitchen
- Double Oven
- Built-In Electric Oven
- Built-In Range
- Dishwasher
- Disposal
Flooring
- Carpet
- Luxury Vinyl Tile
Bedrooms and Bathrooms
- 3 Bedrooms
Schools
- Shawtown Elementary School
- Harnett Central Middle School
- Harnett Central High School
Utilities
- Central Heating and Cooling System
- Community Sewer or Septic
Listing and Financial Details
- Assessor Parcel Number 0652-90-6992.000
Community Details
Overview
- Association fees include trash
- The Farm At Neill's Creek Association, Phone Number (919) 847-3003
- The Farm At Neills Creek Subdivision
Amenities
- Trash Chute
Recreation
- Park
- Dog Park
Map
Home Values in the Area
Average Home Value in this Area
Property History
| Date | Event | Price | Change | Sq Ft Price |
|---|---|---|---|---|
| 08/09/2025 08/09/25 | Price Changed | $419,935 | +1.4% | $156 / Sq Ft |
| 07/17/2025 07/17/25 | For Sale | $413,935 | -- | $154 / Sq Ft |
Similar Homes in Lillington, NC
Source: Doorify MLS
MLS Number: 10110012
- 106 Little Creek Dr
- 87 Appleseed Dr
- 284 Peach Grove Way Unit 26
- 378 Peach Grove Way
- 270 Peach Grove Way Unit 25
- 392 Peach Grove Way
- 173 Little Creek Dr
- 183 Little Creek Dr
- Laurel Plan at Stonebarrow
- Summit Plan at Stonebarrow
- Arabelle Plan at Stonebarrow
- Getty Plan at Stonebarrow
- Glades Plan at Stonebarrow
- Morgan Plan at Stonebarrow
- Marion Plan at Stonebarrow
- 287 Winding Creek Dr
- 96 Cutty Way
- 416 Winding Creek Dr
- 450 Peach Grove Way
- 401 Winding Creek Dr
- 390 Hunting Wood Dr
- 248 Gianna Dr
- 16 Powder Ct
- 293 Royal Mdw Dr
- 87 Willow Pond Ct
- 121 Royal Mdw Dr
- 96 March Creek Dr
- 28 March Creek Dr
- 310 Coleshill Rd
- 145 Tributary Way
- 95 Oxfordshire Dr
- 200 Taverners Ln
- 79 Taverners Ln
- 123 Taverners Ln
- 141 Taverners Ln
- 189 Taverners Ln
- 291 Hanging Elm Ln
- 281 Hanging Elm Ln
- 91 Ivy Bank Dr
- 279 Ivy Bank Dr






