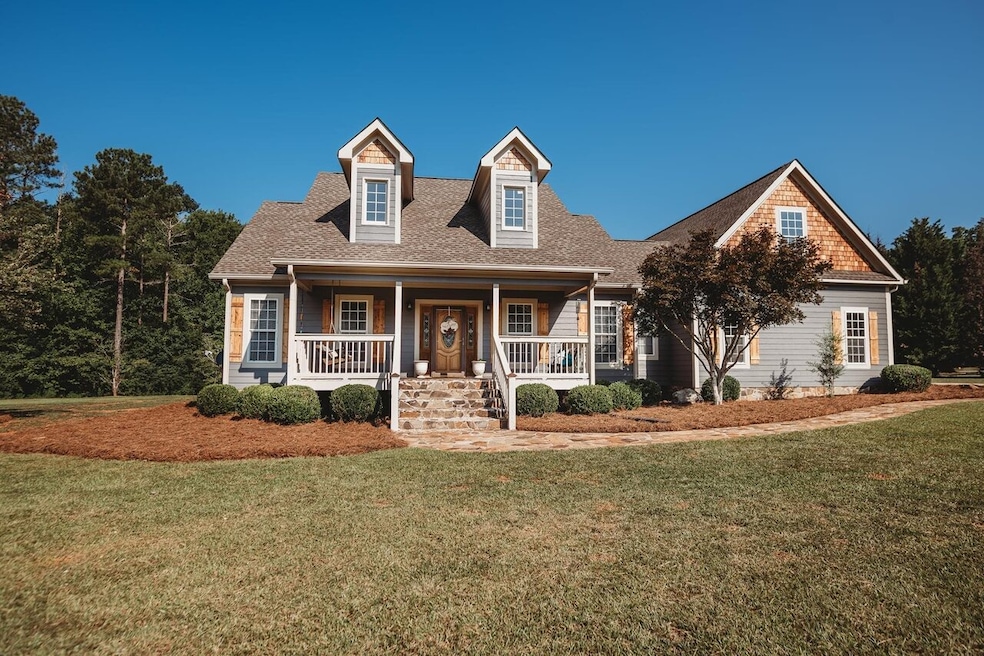
16 Little Collier Rd Forsyth, GA 31029
Highlights
- 2.41 Acre Lot
- Traditional Architecture
- Double Oven
- Samuel E. Hubbard Elementary School Rated A-
- Wood Flooring
- Stainless Steel Appliances
About This Home
As of September 2021Beautiful home 3 bedroom/ 3 bath sitting on large lot. All the feels of country living with all the convenience of living in town. Beautiful kitchen with Granite countertops and a butcher block island, open floor plan. Master on Main and this home is handicap accessible. Office. Large deck for entertaining overlooks nice level backyard. 12 X 20 storage building. This is a beauty!!!
Last Agent to Sell the Property
Georgia Hometown Realty License #363959 Listed on: 08/13/2021
Home Details
Home Type
- Single Family
Est. Annual Taxes
- $1,552
Year Built
- Built in 2002 | Remodeled
Lot Details
- 2.41 Acre Lot
- Level Lot
Parking
- 2 Parking Spaces
Home Design
- Traditional Architecture
- Wood Siding
Interior Spaces
- 2,296 Sq Ft Home
- 1-Story Property
- Ceiling Fan
- Fireplace With Gas Starter
- Living Room with Fireplace
- Wood Flooring
- Crawl Space
Kitchen
- Double Oven
- Cooktop
- Dishwasher
- Stainless Steel Appliances
Bedrooms and Bathrooms
- 3 Main Level Bedrooms
- Split Bedroom Floorplan
- 3 Full Bathrooms
Schools
- Hubbard Elementary School
- Monroe County Middle School
- Mary Persons High School
Utilities
- Central Heating and Cooling System
- Well
- Electric Water Heater
- Septic Tank
Ownership History
Purchase Details
Home Financials for this Owner
Home Financials are based on the most recent Mortgage that was taken out on this home.Purchase Details
Home Financials for this Owner
Home Financials are based on the most recent Mortgage that was taken out on this home.Purchase Details
Similar Homes in Forsyth, GA
Home Values in the Area
Average Home Value in this Area
Purchase History
| Date | Type | Sale Price | Title Company |
|---|---|---|---|
| Warranty Deed | $324,900 | -- | |
| Warranty Deed | $168,000 | -- | |
| Deed | $17,800 | -- |
Mortgage History
| Date | Status | Loan Amount | Loan Type |
|---|---|---|---|
| Open | $259,920 | New Conventional | |
| Closed | $259,920 | New Conventional | |
| Previous Owner | $186,507 | FHA | |
| Previous Owner | $164,936 | FHA | |
| Previous Owner | $72,000 | New Conventional | |
| Previous Owner | $53,000 | New Conventional | |
| Previous Owner | $40,680 | New Conventional |
Property History
| Date | Event | Price | Change | Sq Ft Price |
|---|---|---|---|---|
| 09/21/2021 09/21/21 | Sold | $324,900 | -3.0% | $142 / Sq Ft |
| 08/23/2021 08/23/21 | Pending | -- | -- | -- |
| 08/13/2021 08/13/21 | For Sale | $335,000 | +99.4% | $146 / Sq Ft |
| 10/29/2015 10/29/15 | Sold | $168,000 | -6.7% | $76 / Sq Ft |
| 09/16/2015 09/16/15 | Pending | -- | -- | -- |
| 09/09/2015 09/09/15 | For Sale | $180,000 | -- | $82 / Sq Ft |
Tax History Compared to Growth
Tax History
| Year | Tax Paid | Tax Assessment Tax Assessment Total Assessment is a certain percentage of the fair market value that is determined by local assessors to be the total taxable value of land and additions on the property. | Land | Improvement |
|---|---|---|---|---|
| 2024 | $4,104 | $163,920 | $9,480 | $154,440 |
| 2023 | $4,104 | $140,400 | $9,480 | $130,920 |
| 2022 | $3,173 | $129,200 | $9,480 | $119,720 |
| 2021 | $1,652 | $70,960 | $7,800 | $63,160 |
| 2020 | $1,552 | $66,020 | $7,800 | $58,220 |
| 2019 | $1,564 | $66,020 | $7,800 | $58,220 |
| 2018 | $1,569 | $66,020 | $7,800 | $58,220 |
| 2017 | $1,919 | $66,020 | $7,800 | $58,220 |
| 2016 | $1,493 | $66,020 | $7,800 | $58,220 |
| 2015 | $1,416 | $66,020 | $7,800 | $58,220 |
| 2014 | $1,366 | $66,020 | $7,800 | $58,220 |
Agents Affiliated with this Home
-

Seller's Agent in 2021
Joseph Sims
Georgia Hometown Realty
(770) 468-6736
12 in this area
267 Total Sales
-

Seller Co-Listing Agent in 2021
Kristy Sims
Georgia Hometown Realty
(770) 468-9736
4 in this area
76 Total Sales
-

Buyer's Agent in 2021
Traci Pate
The Legacy Real Estate Group
(470) 781-1244
5 in this area
92 Total Sales
-
S
Seller's Agent in 2015
Sam West
Sheridan, Solomon & Associates
-

Buyer's Agent in 2015
Kerri Swearingen
Connie R. Ham Middle Ga Realty, Inc
(478) 808-8000
242 in this area
531 Total Sales
Map
Source: Georgia MLS
MLS Number: 9033538
APN: 029-043
- 0 Zellner Rd Unit 180679
- 0 Zellner Rd Unit 10572316
- 0 Zellner Rd Unit LOT 18 10524307
- 0 Zellner Rd Unit LOT 17 10524306
- 0 Zellner Rd Unit LOT 16 10524303
- 0 Zellner Rd Unit LOT 19 10524279
- 0 Zellner Rd Unit LOT 15 10524214
- 0 Zellner Rd Unit Lot 19 179738
- 0 Zellner Rd Unit Lot 18 179737
- 0 Zellner Rd Unit Lot 17 179735
- 0 Zellner Rd Unit Lot 16 179734
- 0 Zellner Rd Unit Lot 15 179733
- 82 Ingram Rd
- 0 Ingram Rd
- 3474 Old Atlanta Hwy
- 52 Floyd Rd
- 899 Floyd Rd
- 941 Floyd Rd
- 1578 English Rd
- 1585 Parks Rd
