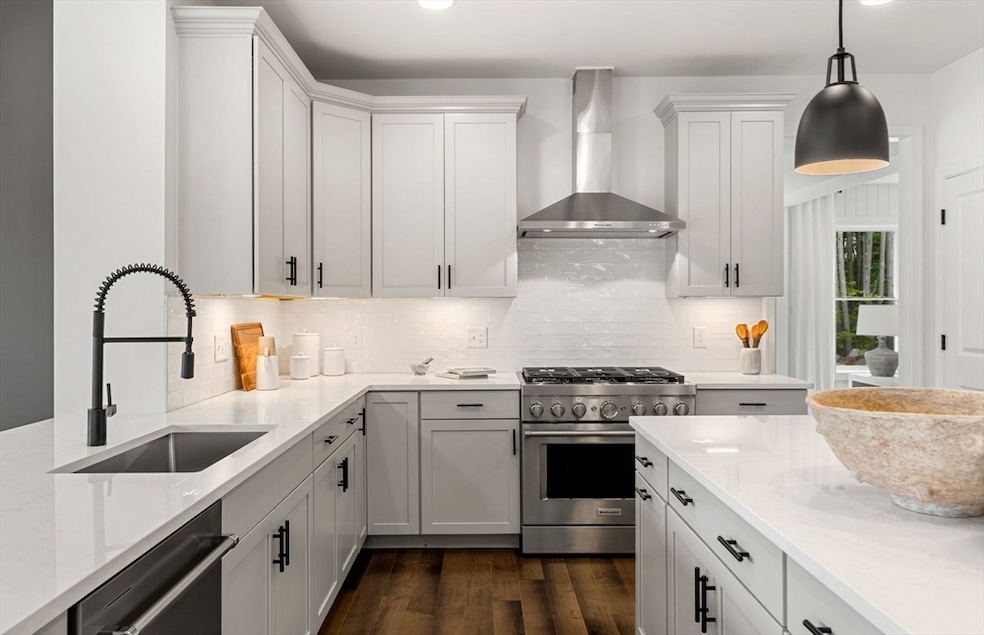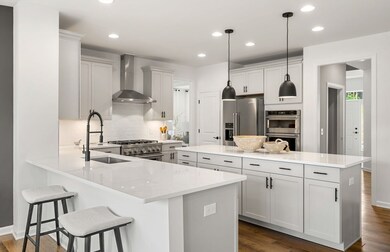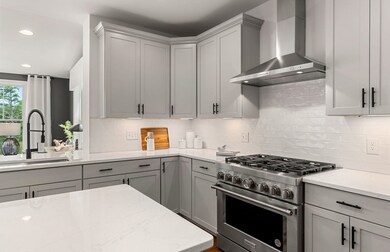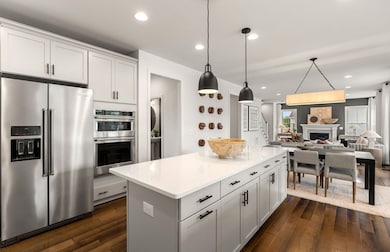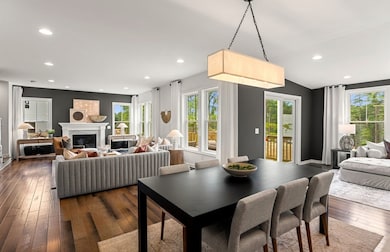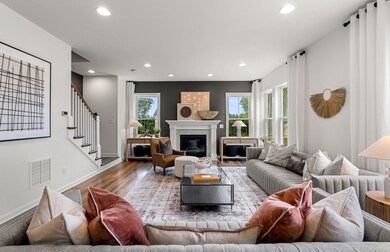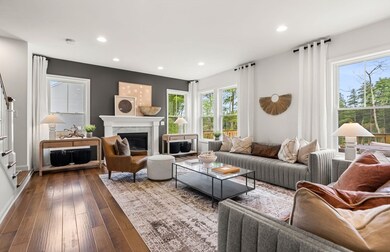16 Lloyd Cir Unit 30 Norton, MA 02766
Estimated payment $7,951/month
Highlights
- New Construction
- Colonial Architecture
- Property is near public transit
- 1.95 Acre Lot
- Deck
- Wood Flooring
About This Home
Introducing the Wellington at Wheelock Farm in Norton—modern new construction set on a serene 1-acre homesite surrounded by conservation land. This thoughtfully designed home features an EV-ready 2-car garage and expansive living spaces, including a family room, living room, formal dining room, café area, and private library. Upstairs, enjoy a luxurious Owner’s Suite, three additional bedrooms, and a convenient laundry room. Pricing includes premium upgrades, with the opportunity to personalize interior finishes to fit your style. A rare chance to own a beautifully crafted home in a peaceful, wooded setting.
Home Details
Home Type
- Single Family
Year Built
- Built in 2025 | New Construction
Lot Details
- 1.95 Acre Lot
- Property fronts a private road
HOA Fees
- $191 Monthly HOA Fees
Parking
- 2 Car Attached Garage
- Garage Door Opener
- Driveway
- Open Parking
- Off-Street Parking
Home Design
- Home to be built
- Colonial Architecture
- Frame Construction
- Shingle Roof
- Concrete Perimeter Foundation
Interior Spaces
- 3,426 Sq Ft Home
- 1 Fireplace
- Insulated Windows
- Insulated Doors
- Basement Fills Entire Space Under The House
Kitchen
- Range
- Microwave
- Plumbed For Ice Maker
- ENERGY STAR Qualified Dishwasher
Flooring
- Wood
- Carpet
- Ceramic Tile
Bedrooms and Bathrooms
- 4 Bedrooms
- Primary bedroom located on second floor
Laundry
- Laundry Room
- Laundry on upper level
- Washer and Electric Dryer Hookup
Utilities
- Central Air
- 2 Cooling Zones
- 2 Heating Zones
- Heating System Uses Natural Gas
- Heating System Uses Propane
- Tankless Water Heater
Additional Features
- Energy-Efficient Thermostat
- Deck
- Property is near public transit
Listing and Financial Details
- Home warranty included in the sale of the property
- Assessor Parcel Number 5260082
Community Details
Overview
- Wheelock Farm Subdivision
- Near Conservation Area
Amenities
- Shops
Recreation
- Jogging Path
- Bike Trail
Map
Home Values in the Area
Average Home Value in this Area
Property History
| Date | Event | Price | List to Sale | Price per Sq Ft |
|---|---|---|---|---|
| 11/20/2025 11/20/25 | For Sale | $1,237,535 | -- | $361 / Sq Ft |
Source: MLS Property Information Network (MLS PIN)
MLS Number: 73456694
- 17 Lloyd Cir Unit 36
- 24 Lloyd Cir Unit 34
- 4 Stanley Rd
- 132 S Washington St Unit 132
- 260 S Washington St
- 38 S Washington St
- 152 Pine St Unit 23
- 127 King Philip Rd
- 15 S Washington St
- 90 Pine St
- 0 S Washington St Unit 73437419
- 195 E Main St
- O Leonard St
- 139 Burt St Unit 6
- 30 Samoset St
- 34R Pine St
- 3 Lloyd Cir Unit 43
- 20 Lloyd Cir Unit 32
- 18 Lloyd Cir Unit 31
- 15 Lloyd Cir Unit 37
- 280 S Washington St
- 274 E Main St
- 41 Lakeview Place Unit 41 lakeview place
- 195 Mansfield Ave
- 8 Mayflower Ave Unit 1
- 3 Pinebrook Ln Unit 3
- 69 North St Unit 1
- 207 John Scott Blvd Unit B
- 269 W Main St Unit B
- 23 Russell St Unit 23.5 Russell Street
- 244 Rama St Unit 1B
- 5 Lawrence St Unit 2
- 5 N Worcester St
- 27 Jackson St Unit 1
- 17 Cottage St
- 11 Chester St Unit 2
- 646 Broadway Unit 2
- 337 King Philip St Unit 3
- 60 Robert Dr
- 60 Robert Dr Unit FL1-ID4528A
