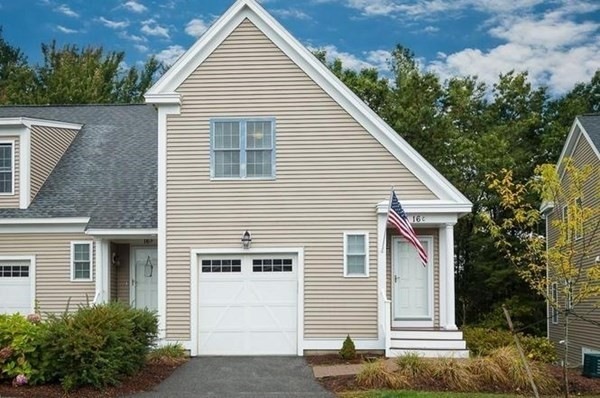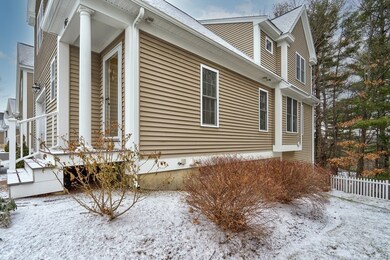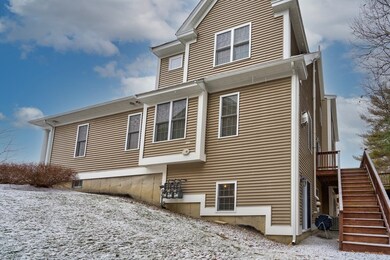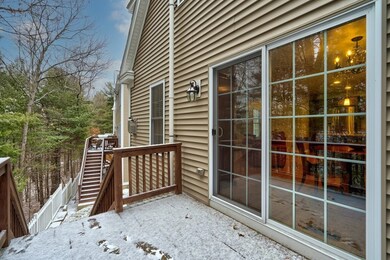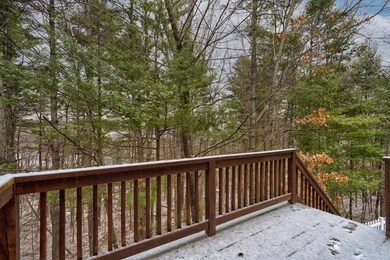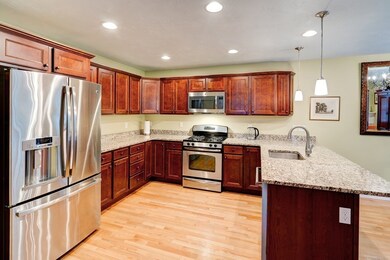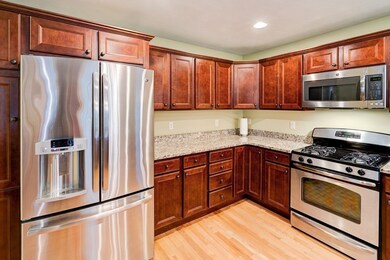
Highlights
- Wood Flooring
- Whole House Vacuum System
- Forced Air Heating and Cooling System
About This Home
As of March 2021This perfect, end-unit townhome has first and second level hardwood floors, a bright open kitchen & family room combination, and overlooks pines and hardwoods from the living areas and back deck. There are high ceilings throughout, stainless steel appliances, beautiful cabinets & granite counter tops in the kitchen, 2-zone gas heat, gas cooking & gas fireplace. The master bedroom has a full walk-in closet, and a separate laundry room is upstairs. This home has room to expand in the full walk-out basement, as 2-zone central air, central vacuum, and pets are allowed. Downtown Ayer has shopping, restaurants, services, bike trail, and full service MBTA line to Boston. Open Houses Saturday 11-1 and Sunday 12-2.
Last Agent to Sell the Property
The Thompson Team
Keller Williams Realty-Merrimack Listed on: 01/22/2021
Last Buyer's Agent
Chinatti Realty Group
Chinatti Realty Group, Inc.
Townhouse Details
Home Type
- Townhome
Est. Annual Taxes
- $5,564
Year Built
- Built in 2007
HOA Fees
- $243 per month
Parking
- 1 Car Garage
Kitchen
- Range
- Microwave
- Dishwasher
- Disposal
Schools
- Asrhs High School
Utilities
- Forced Air Heating and Cooling System
- Heating System Uses Gas
- Individual Controls for Heating
- Water Holding Tank
- Electric Water Heater
- Internet Available
- Cable TV Available
Additional Features
- Wood Flooring
- Laundry in unit
- Whole House Vacuum System
- Year Round Access
- Basement
Listing and Financial Details
- Assessor Parcel Number M:030 B:0024 L:0067
Ownership History
Purchase Details
Home Financials for this Owner
Home Financials are based on the most recent Mortgage that was taken out on this home.Purchase Details
Home Financials for this Owner
Home Financials are based on the most recent Mortgage that was taken out on this home.Purchase Details
Home Financials for this Owner
Home Financials are based on the most recent Mortgage that was taken out on this home.Purchase Details
Home Financials for this Owner
Home Financials are based on the most recent Mortgage that was taken out on this home.Similar Homes in Ayer, MA
Home Values in the Area
Average Home Value in this Area
Purchase History
| Date | Type | Sale Price | Title Company |
|---|---|---|---|
| Condominium Deed | $410,000 | None Available | |
| Not Resolvable | $345,000 | -- | |
| Not Resolvable | $270,000 | -- | |
| Deed | $285,130 | -- |
Mortgage History
| Date | Status | Loan Amount | Loan Type |
|---|---|---|---|
| Open | $369,000 | Purchase Money Mortgage | |
| Previous Owner | $120,000 | New Conventional | |
| Previous Owner | $165,000 | New Conventional | |
| Previous Owner | $247,914 | Purchase Money Mortgage |
Property History
| Date | Event | Price | Change | Sq Ft Price |
|---|---|---|---|---|
| 03/19/2021 03/19/21 | Sold | $410,000 | +5.1% | $276 / Sq Ft |
| 01/26/2021 01/26/21 | Pending | -- | -- | -- |
| 01/22/2021 01/22/21 | For Sale | $390,000 | +44.4% | $262 / Sq Ft |
| 11/27/2013 11/27/13 | Sold | $270,000 | 0.0% | $171 / Sq Ft |
| 10/30/2013 10/30/13 | Pending | -- | -- | -- |
| 10/22/2013 10/22/13 | Off Market | $270,000 | -- | -- |
| 09/17/2013 09/17/13 | Price Changed | $275,000 | -1.8% | $175 / Sq Ft |
| 08/20/2013 08/20/13 | Price Changed | $279,900 | -1.4% | $178 / Sq Ft |
| 07/30/2013 07/30/13 | Price Changed | $284,000 | -2.0% | $180 / Sq Ft |
| 07/01/2013 07/01/13 | For Sale | $289,900 | -- | $184 / Sq Ft |
Tax History Compared to Growth
Tax History
| Year | Tax Paid | Tax Assessment Tax Assessment Total Assessment is a certain percentage of the fair market value that is determined by local assessors to be the total taxable value of land and additions on the property. | Land | Improvement |
|---|---|---|---|---|
| 2025 | $5,564 | $465,200 | $0 | $465,200 |
| 2024 | $5,415 | $442,000 | $0 | $442,000 |
| 2023 | $4,901 | $394,600 | $0 | $394,600 |
| 2022 | $4,722 | $351,900 | $0 | $351,900 |
| 2021 | $4,779 | $338,000 | $0 | $338,000 |
| 2020 | $5,042 | $357,600 | $0 | $357,600 |
| 2019 | $4,589 | $336,700 | $0 | $336,700 |
| 2018 | $4,620 | $320,200 | $0 | $320,200 |
| 2017 | $4,475 | $320,200 | $0 | $320,200 |
| 2016 | $4,387 | $301,900 | $0 | $301,900 |
| 2015 | $4,114 | $281,400 | $0 | $281,400 |
| 2014 | $3,826 | $271,700 | $0 | $271,700 |
Agents Affiliated with this Home
-
T
Seller's Agent in 2021
The Thompson Team
Keller Williams Realty-Merrimack
-

Seller Co-Listing Agent in 2021
Peter Thompson
Keller Williams Realty-Merrimack
(978) 844-0188
5 in this area
37 Total Sales
-
C
Buyer's Agent in 2021
Chinatti Realty Group
Chinatti Realty Group, Inc.
-

Seller's Agent in 2013
Louise Knight
eXp Realty
(978) 771-6680
3 in this area
65 Total Sales
-

Buyer's Agent in 2013
Kelly Feehan
Keller Williams Realty-Merrimack
(978) 935-9898
49 Total Sales
Map
Source: MLS Property Information Network (MLS PIN)
MLS Number: 72777660
APN: AYER-000030-000024-000067
- 14 Longview Cir Unit A
- 239 Ayer Rd Unit 16
- 239 St Unit 3
- 4 Spectacle Pond Rd
- 5 Strawberry Farm
- 149 Sandy Pond Rd
- 18 Westford Rd Unit 5
- 18 Westford Rd Unit 33
- 26 Mountain Laurel Rd
- 23 Hemlock Dr
- 6 Winterberry Ln
- 7 Turtle Hill Rd Unit B
- 7 Robbins Rd
- 13 Pingry Way
- 35 Quail Run
- 71 Fox Run Dr
- 75 Sandy Pond Rd Unit 21
- 4 Curley Cir
- 25 Calvin St
- 18 Myrick St
