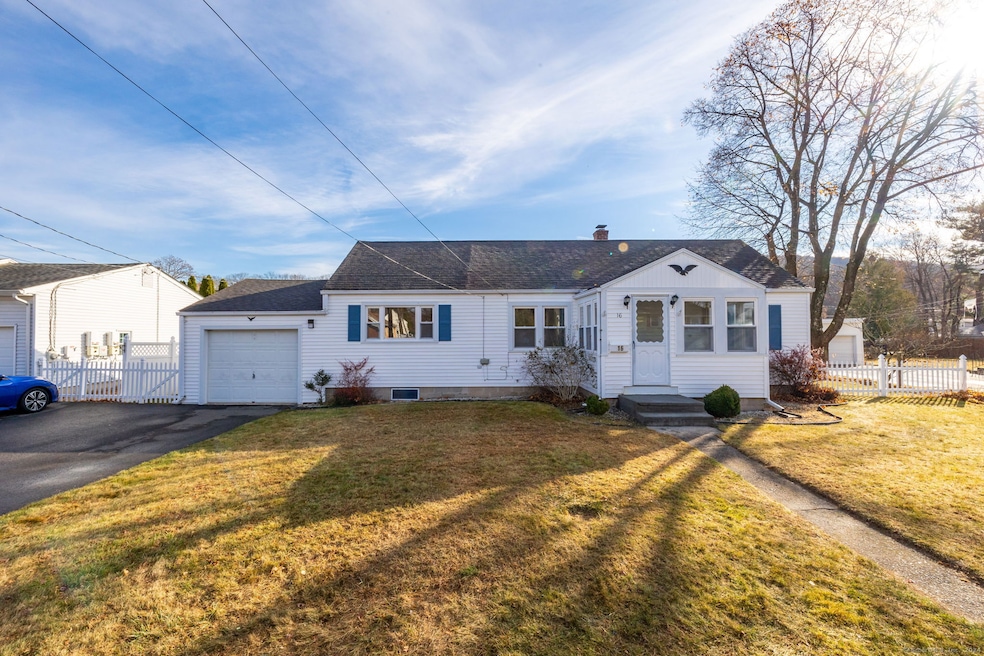
16 Loomis Ave Plainville, CT 06062
Highlights
- Ranch Style House
- Central Air
- Baseboard Heating
- Attic
- Ceiling Fan
About This Home
As of December 2024One level living in this ranch-style home with 2 bedrooms and 1 bathroom set on a level lot with a fenced in backyard. Perfect downsize or starter home! Three season sunroom entry to the spacious living room with walk thru dining or family room and eat-in kitchen. Both bedrooms have newly refinished hardwood floors. The whole house has a freshly painted interior and either new or refinished flooring. All appliances included- an oven/range, microwave, refrigerator, dishwasher, and disposal. A main-level laundry area adds to the convenience, while interior features like central air, ceiling fans, and energy-efficient elements ensure year-round comfort. Set on a manageable 0.13-acre lot. Deck off the kitchen for outdoor entertaining. Full unfinished basement. The attached garage provides secure parking, and the asphalt shingle roof and durable vinyl siding add low-maintenance value. Located in the Plainville school district and near local amenities, this home offers a great balance of suburban living with easy access to conveniences. Don't miss your chance to see this property!
Last Agent to Sell the Property
KW Legacy Partners License #RES.0775018 Listed on: 11/26/2024

Home Details
Home Type
- Single Family
Est. Annual Taxes
- $3,734
Year Built
- Built in 1948
Lot Details
- 5,663 Sq Ft Lot
- Property is zoned R-10
Home Design
- Ranch Style House
- Concrete Foundation
- Frame Construction
- Asphalt Shingled Roof
- Vinyl Siding
Interior Spaces
- 968 Sq Ft Home
- Ceiling Fan
- Unfinished Basement
- Basement Fills Entire Space Under The House
- Attic or Crawl Hatchway Insulated
Kitchen
- Oven or Range
- Microwave
- Dishwasher
- Disposal
Bedrooms and Bathrooms
- 2 Bedrooms
- 1 Full Bathroom
Laundry
- Laundry on main level
- Dryer
- Washer
Parking
- 1 Car Garage
- Automatic Garage Door Opener
Schools
- Linden Street Elementary School
- Plainville Middle School
- Plainville High School
Utilities
- Central Air
- Baseboard Heating
- Heating System Uses Natural Gas
- Cable TV Available
Listing and Financial Details
- Assessor Parcel Number 2396122
Ownership History
Purchase Details
Home Financials for this Owner
Home Financials are based on the most recent Mortgage that was taken out on this home.Similar Homes in Plainville, CT
Home Values in the Area
Average Home Value in this Area
Purchase History
| Date | Type | Sale Price | Title Company |
|---|---|---|---|
| Warranty Deed | $104,900 | -- | |
| Warranty Deed | $104,900 | -- |
Mortgage History
| Date | Status | Loan Amount | Loan Type |
|---|---|---|---|
| Open | $102,454 | No Value Available | |
| Closed | $102,454 | Purchase Money Mortgage |
Property History
| Date | Event | Price | Change | Sq Ft Price |
|---|---|---|---|---|
| 12/23/2024 12/23/24 | Sold | $280,000 | +1.8% | $289 / Sq Ft |
| 11/29/2024 11/29/24 | For Sale | $275,000 | -- | $284 / Sq Ft |
Tax History Compared to Growth
Tax History
| Year | Tax Paid | Tax Assessment Tax Assessment Total Assessment is a certain percentage of the fair market value that is determined by local assessors to be the total taxable value of land and additions on the property. | Land | Improvement |
|---|---|---|---|---|
| 2025 | $4,187 | $121,870 | $53,200 | $68,670 |
| 2024 | $3,978 | $121,870 | $53,200 | $68,670 |
| 2023 | $3,829 | $121,870 | $53,200 | $68,670 |
| 2022 | $3,734 | $121,870 | $53,200 | $68,670 |
| 2021 | $3,934 | $113,820 | $46,270 | $67,550 |
| 2020 | $3,940 | $113,820 | $46,270 | $67,550 |
| 2019 | $3,940 | $113,820 | $46,270 | $67,550 |
| 2018 | $3,852 | $113,820 | $46,270 | $67,550 |
| 2017 | $3,720 | $113,820 | $46,270 | $67,550 |
| 2016 | $3,518 | $109,970 | $41,930 | $68,040 |
| 2015 | $3,500 | $109,970 | $41,930 | $68,040 |
| 2014 | $3,580 | $114,100 | $42,910 | $71,190 |
Agents Affiliated with this Home
-
C
Seller's Agent in 2024
Chloe White
KW Legacy Partners
-
D
Buyer's Agent in 2024
Daniel Kane
Century 21 AllPoints Realty
Map
Source: SmartMLS
MLS Number: 24057130
APN: PLAI-000037-E000000-000006
- 79 Dallas Ave
- 97 Dallas Ave Unit B5
- 122 Milford Street Extension Unit B4
- 131 Milford Street Extension Unit B9
- 36 View St
- 5 Hale Ct
- 31 E Broad St
- 170 Westwood Ave
- 43 Lena Ave
- 10 Maple St Unit A5
- 16 1/2 E Maple St
- 236 East St Unit B2
- 19 Race Ave
- 12 Canterbury Ln
- 6 Pinecrest Dr
- 4 Testa Dr
- 15 Ledge Rd
- 135 New Britain Ave Unit 4
- 897 Shuttle Meadow Rd
- 12 Hart Place
