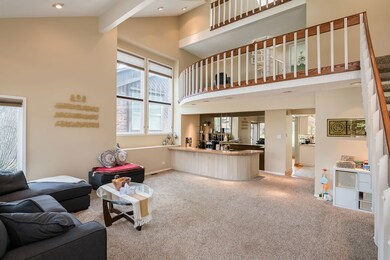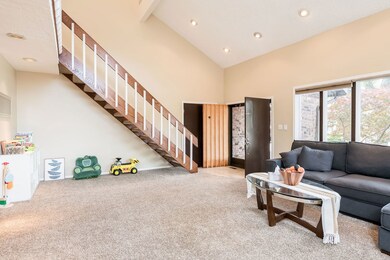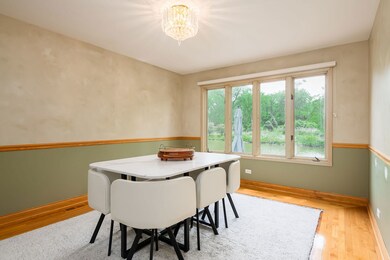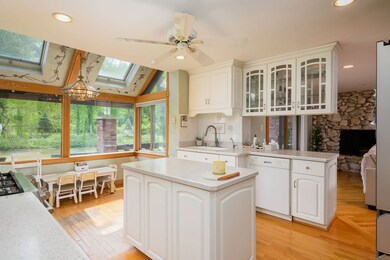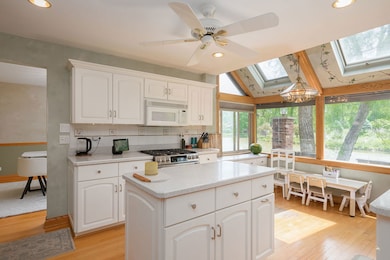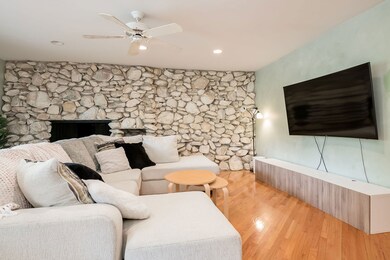
16 Lucas Dr Unit 16 Palos Hills, IL 60465
Highlights
- Lake Front
- Home fronts a pond
- Fireplace in Primary Bedroom
- Palos East Elementary School Rated A
- Mature Trees
- Deck
About This Home
As of July 2025Welcome to 16 Lucas Drive-an exceptional end-unit lakefront residence nestled at the end of a quiet cul-de-sac in the highly sought-after Hidden Lakes of Palos Hills. From the moment you arrive, you're drawn in by the calm of the water and the exclusive privacy this home affords. Step outside to your own private dock and take in panoramic pond views that provide a stunning backdrop from nearly every room. Whether you're sipping wine on the expansive deck, lounging in the lush yard, or hosting unforgettable gatherings on the walk-out lower-level patio, this home was made for moments of peace, celebration, and everything in between. Inside, the thoughtful layout blends comfort and sophistication. Each of the three spacious bedrooms features its own private full bath-offering the perfect setup for both daily living and hosting guests-with a total of four and a half baths, including fully renovated bathrooms in the primary and second suites. Rich hardwood floors and updated finishes flow throughout the home, while two additional loft spaces provide flexible areas for a home office, cozy reading nook, or creative studio. The primary suite is a true sanctuary, complete with two fireplaces, dual walk-in closets, a dedicated shoe closet, a spa-inspired Jacuzzi tub, and a private balcony that invites you to begin or end your day with calming water views. The fully finished basement adds an entire level of usable living space, ideal for entertaining, relaxing, or creating a home gym or theater. A large, heated two-car garage offers abundant storage, and even more exterior storage space ensures you'll never run out of room. Perfectly located just across from Moraine Valley Community College, surrounded by beautiful forest preserves, and minutes from excellent dining and amenities, 16 Lucas Drive offers a rare blend of tranquility, luxury, and convenience-all in one stunning lakefront setting. NEW ROOF Not Shown In Photos!!
Townhouse Details
Home Type
- Townhome
Est. Annual Taxes
- $8,321
Year Built
- Built in 1984
Lot Details
- Home fronts a pond
- Lake Front
- End Unit
- Cul-De-Sac
- Mature Trees
HOA Fees
- $330 Monthly HOA Fees
Parking
- 2 Car Garage
- Parking Included in Price
Home Design
- Half Duplex
- Brick Exterior Construction
- Shake Roof
Interior Spaces
- 2,500 Sq Ft Home
- 2-Story Property
- Central Vacuum
- Ceiling Fan
- Family Room with Fireplace
- 3 Fireplaces
- Living Room
- Formal Dining Room
- Loft
- Bonus Room
- Water Views
Kitchen
- Range
- Microwave
- Dishwasher
Flooring
- Wood
- Carpet
Bedrooms and Bathrooms
- 2 Bedrooms
- 3 Potential Bedrooms
- Fireplace in Primary Bedroom
- Walk-In Closet
- Whirlpool Bathtub
- Separate Shower
Laundry
- Laundry Room
- Dryer
- Washer
Basement
- Basement Fills Entire Space Under The House
- Sump Pump
- Finished Basement Bathroom
Outdoor Features
- Balcony
- Deck
- Patio
Utilities
- Forced Air Heating and Cooling System
- Heating System Uses Natural Gas
- Lake Michigan Water
Community Details
Overview
- Association fees include insurance, lawn care, snow removal
- 2 Units
- Debbie Bobis Association, Phone Number (815) 806-9990
- Property managed by HSR Property Services
Pet Policy
- Dogs and Cats Allowed
Ownership History
Purchase Details
Home Financials for this Owner
Home Financials are based on the most recent Mortgage that was taken out on this home.Purchase Details
Purchase Details
Home Financials for this Owner
Home Financials are based on the most recent Mortgage that was taken out on this home.Purchase Details
Home Financials for this Owner
Home Financials are based on the most recent Mortgage that was taken out on this home.Purchase Details
Purchase Details
Home Financials for this Owner
Home Financials are based on the most recent Mortgage that was taken out on this home.Similar Homes in the area
Home Values in the Area
Average Home Value in this Area
Purchase History
| Date | Type | Sale Price | Title Company |
|---|---|---|---|
| Deed | $343,000 | Fidelity National Title | |
| Deed | $343,000 | Fidelity National Title | |
| Interfamily Deed Transfer | -- | None Available | |
| Warranty Deed | $300,000 | -- | |
| Deed | $294,500 | -- | |
| Deed | -- | -- | |
| Quit Claim Deed | $228,000 | -- |
Mortgage History
| Date | Status | Loan Amount | Loan Type |
|---|---|---|---|
| Previous Owner | $325,800 | New Conventional | |
| Previous Owner | $100,000 | No Value Available | |
| Previous Owner | $235,600 | No Value Available | |
| Previous Owner | $160,000 | No Value Available |
Property History
| Date | Event | Price | Change | Sq Ft Price |
|---|---|---|---|---|
| 07/15/2025 07/15/25 | Sold | $390,000 | 0.0% | $156 / Sq Ft |
| 05/22/2025 05/22/25 | Pending | -- | -- | -- |
| 05/21/2025 05/21/25 | For Sale | $390,000 | +13.7% | $156 / Sq Ft |
| 12/30/2022 12/30/22 | Sold | $343,000 | -2.0% | $137 / Sq Ft |
| 12/04/2022 12/04/22 | Pending | -- | -- | -- |
| 11/29/2022 11/29/22 | Price Changed | $350,000 | 0.0% | $140 / Sq Ft |
| 11/29/2022 11/29/22 | For Sale | $350,000 | -7.9% | $140 / Sq Ft |
| 09/26/2022 09/26/22 | Pending | -- | -- | -- |
| 09/15/2022 09/15/22 | Price Changed | $379,900 | -3.8% | $152 / Sq Ft |
| 09/06/2022 09/06/22 | Price Changed | $395,000 | -1.2% | $158 / Sq Ft |
| 08/31/2022 08/31/22 | For Sale | $399,900 | 0.0% | $160 / Sq Ft |
| 08/28/2022 08/28/22 | Pending | -- | -- | -- |
| 08/28/2022 08/28/22 | For Sale | $399,900 | 0.0% | $160 / Sq Ft |
| 08/19/2022 08/19/22 | Pending | -- | -- | -- |
| 08/06/2022 08/06/22 | For Sale | $399,900 | -- | $160 / Sq Ft |
Tax History Compared to Growth
Tax History
| Year | Tax Paid | Tax Assessment Tax Assessment Total Assessment is a certain percentage of the fair market value that is determined by local assessors to be the total taxable value of land and additions on the property. | Land | Improvement |
|---|---|---|---|---|
| 2020 | $7,033 | $25,140 | $5,927 | $19,213 |
| 2019 | $7,041 | $25,801 | $5,433 | $20,368 |
| 2018 | $6,701 | $25,801 | $5,433 | $20,368 |
| 2017 | $6,525 | $25,801 | $5,433 | $20,368 |
| 2016 | $6,481 | $23,711 | $4,775 | $18,936 |
| 2015 | $6,405 | $23,711 | $4,775 | $18,936 |
| 2014 | $6,736 | $25,240 | $4,775 | $20,465 |
| 2013 | $7,407 | $29,691 | $4,775 | $24,916 |
Agents Affiliated with this Home
-

Seller's Agent in 2025
George Spiropoulos
Compass
(480) 436-1694
3 in this area
36 Total Sales
-

Buyer's Agent in 2025
Ana Novakovic
The McDonald Group
(907) 787-9309
2 in this area
46 Total Sales
-

Seller's Agent in 2022
Maria Miller
Better Homes & Gardens Real Estate
(708) 357-6226
12 in this area
318 Total Sales
-

Seller Co-Listing Agent in 2022
Donna Stevens
Better Homes & Gardens Real Estate
(708) 259-4342
2 in this area
44 Total Sales
Map
Source: Midwest Real Estate Data (MRED)
MLS Number: 12371028
APN: 23-22-200-082-1006
- 11103 W Cove Cir Unit 3D
- 31A Lucas Dr
- 35 Lucas Dr Unit 35
- 11111 Heritage Dr Unit 2A
- 8697 W 111th St Unit 2D
- 11114 Heritage Dr Unit 2D
- 11104 O Gorman Dr Unit 41B
- 19 Cour Leroux
- 11138 Center Rd Unit D22
- 9037 W 111th St
- 11130 Northwest Rd Unit B
- 7 Cour Versaille Unit 5
- 26 Cour Versaille Unit 26
- 9199 North Rd Unit B
- 9199 North Rd Unit E
- 9197 North Rd Unit C
- 19 Cour Saint Tropez
- 10 Cour Masson Unit 5
- 11030 S Theresa Cir Unit 3D
- 11009 S Theresa Cir Unit 3

