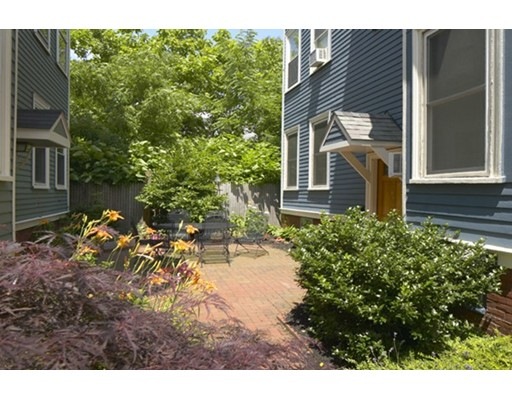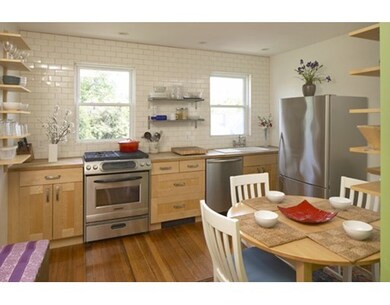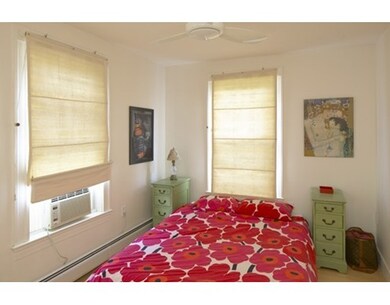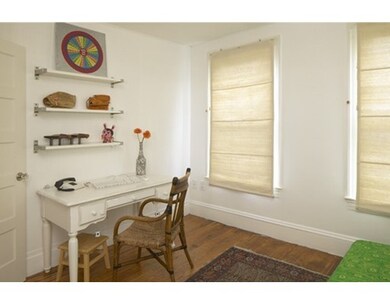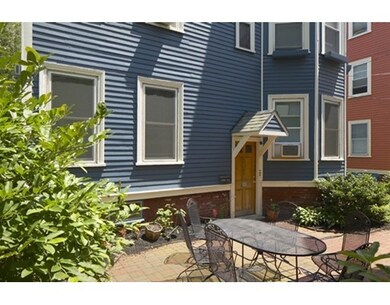
16 Magnolia Ave Unit 3 Cambridge, MA 02138
Mid-Cambridge NeighborhoodAbout This Home
As of November 2018Delightful top floor, bright and sunny two bedroom close to Harvard Square Red Line, Kirkland Village, Harvard Law, and Inman Square. Open living/dining room has nice flow and lots of light, and is great for entertaining. Tasteful updates include kitchen (Fisher Paykel, Bosch, KitchenAid), bathroom (Toto fixtures), recessed lighting, and in-unit laundry. Lovely common outdoor space with patio and large table and chairs and lush landscaping. Boiler replaced in 2004/2005, roof re-done in 2012. Basement storage. Perfect for investors or owner-occupants. Great location!
Last Buyer's Agent
Less Arnold
Compass

Property Details
Home Type
Condominium
Est. Annual Taxes
$5,479
Year Built
1903
Lot Details
0
Listing Details
- Unit Level: 3
- Unit Placement: Top/Penthouse
- Other Agent: 2.50
- Special Features: None
- Property Sub Type: Condos
- Year Built: 1903
Interior Features
- Appliances: Range, Dishwasher, Disposal, Refrigerator, Washer, Dryer
- Has Basement: Yes
- Number of Rooms: 4
- Amenities: Public Transportation, Shopping, Park, Walk/Jog Trails, Medical Facility, Private School, Public School, T-Station, University
- Electric: Circuit Breakers
- Energy: Insulated Windows
- Flooring: Wood, Bamboo
- Bedroom 2: Third Floor
- Bathroom #1: Third Floor
- Kitchen: Third Floor
- Laundry Room: Third Floor
- Living Room: Third Floor
- Master Bedroom: Third Floor
- Master Bedroom Description: Ceiling Fan(s), Closet, Closet/Cabinets - Custom Built, Flooring - Wood
Exterior Features
- Roof: Rubber
- Construction: Frame
- Exterior: Clapboard
- Exterior Unit Features: Patio
Garage/Parking
- Parking: On Street Permit, Common
- Parking Spaces: 0
Utilities
- Cooling: Window AC
- Heating: Hot Water Baseboard, Gas
- Cooling Zones: 1
- Heat Zones: 1
- Hot Water: Natural Gas, Tank
- Utility Connections: for Gas Range
Condo/Co-op/Association
- Condominium Name: Magnolia Avenue Condominium Trust
- Association Fee Includes: Water, Sewer, Master Insurance, Landscaping
- Management: Owner Association
- Pets Allowed: Yes w/ Restrictions
- No Units: 12
- Unit Building: 3
Ownership History
Purchase Details
Home Financials for this Owner
Home Financials are based on the most recent Mortgage that was taken out on this home.Purchase Details
Home Financials for this Owner
Home Financials are based on the most recent Mortgage that was taken out on this home.Similar Homes in the area
Home Values in the Area
Average Home Value in this Area
Purchase History
| Date | Type | Sale Price | Title Company |
|---|---|---|---|
| Deed | $435,000 | -- | |
| Deed | $435,000 | -- | |
| Deed | $140,000 | -- |
Mortgage History
| Date | Status | Loan Amount | Loan Type |
|---|---|---|---|
| Open | $376,800 | Stand Alone Refi Refinance Of Original Loan | |
| Closed | $348,000 | Purchase Money Mortgage | |
| Previous Owner | $153,300 | No Value Available | |
| Previous Owner | $112,000 | Purchase Money Mortgage |
Property History
| Date | Event | Price | Change | Sq Ft Price |
|---|---|---|---|---|
| 11/13/2018 11/13/18 | Sold | $610,000 | +1.8% | $894 / Sq Ft |
| 10/25/2018 10/25/18 | Pending | -- | -- | -- |
| 10/05/2018 10/05/18 | For Sale | $599,000 | +27.2% | $878 / Sq Ft |
| 09/01/2015 09/01/15 | Sold | $471,000 | +7.3% | $691 / Sq Ft |
| 07/21/2015 07/21/15 | Pending | -- | -- | -- |
| 07/08/2015 07/08/15 | For Sale | $439,000 | -- | $644 / Sq Ft |
Tax History Compared to Growth
Tax History
| Year | Tax Paid | Tax Assessment Tax Assessment Total Assessment is a certain percentage of the fair market value that is determined by local assessors to be the total taxable value of land and additions on the property. | Land | Improvement |
|---|---|---|---|---|
| 2025 | $5,479 | $862,900 | $0 | $862,900 |
| 2024 | $4,971 | $839,700 | $0 | $839,700 |
| 2023 | $4,810 | $820,800 | $0 | $820,800 |
| 2022 | $4,790 | $809,200 | $0 | $809,200 |
| 2021 | $4,689 | $801,500 | $0 | $801,500 |
| 2020 | $4,510 | $784,400 | $0 | $784,400 |
| 2019 | $4,317 | $726,800 | $0 | $726,800 |
| 2018 | $4,190 | $666,100 | $0 | $666,100 |
| 2017 | $3,965 | $610,900 | $0 | $610,900 |
| 2016 | $3,807 | $544,600 | $0 | $544,600 |
| 2015 | $3,764 | $481,300 | $0 | $481,300 |
| 2014 | $3,597 | $429,200 | $0 | $429,200 |
Agents Affiliated with this Home
-
L
Seller's Agent in 2018
Less Arnold
Compass
-

Buyer's Agent in 2018
Dan Li
Keller Williams Realty
(617) 855-5121
7 in this area
182 Total Sales
-
B
Seller's Agent in 2015
Bigelow/ Irving
Compass
7 in this area
64 Total Sales
Map
Source: MLS Property Information Network (MLS PIN)
MLS Number: 71869663
APN: CAMB-000141-000000-000076-000016-3
- 95 Kirkland St Unit 95
- 89 Kirkland St
- 89 Kirkland St Unit 89
- 91 Kirkland St Unit 91
- 114 Trowbridge St Unit 2
- 104 Beacon St Unit 2
- 68 Line St Unit 2
- 39 Calvin St Unit 3
- 12 Buckingham St
- 72 Dana St Unit 1
- 72 Dana St Unit 2
- 72 Dana St Unit 3
- 36 Magnus Ave
- 70 Park St Unit 44
- 88 Highland Ave Unit 2
- 88 Highland Ave Unit 88
- 1715 Cambridge St
- 54 Park St
- 54 Park St Unit 2
- 54 Park St Unit 1
