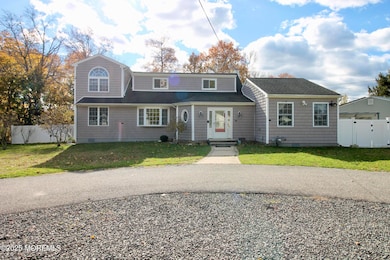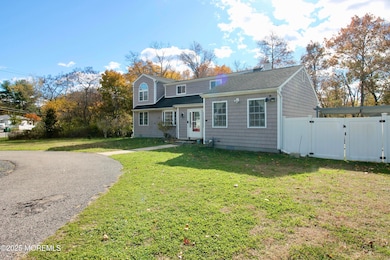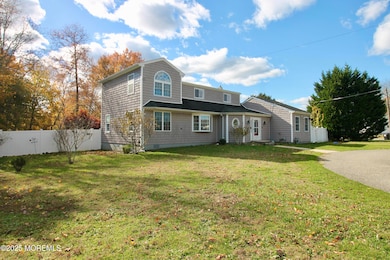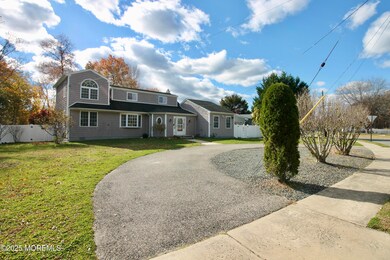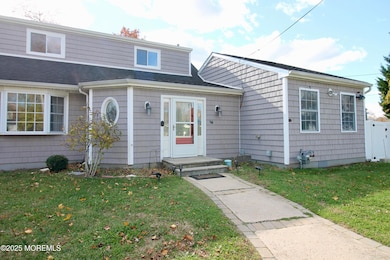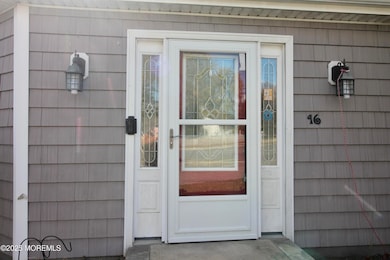16 Maple Ln Howell, NJ 07731
Winston Park NeighborhoodEstimated payment $4,019/month
Highlights
- Above Ground Pool
- Colonial Architecture
- Wood Flooring
- Howell High School Rated A-
- Deck
- 1-minute walk to Aldrich Lake Park
About This Home
Look no further, this is it! This home features a large kitchen, with newer Wilsonart Solid Surface counters, backsplash, sink, faucet, and stainless steel appliances. The kitchen, dining room and family room have newer Cortec Plus Enhanced Axial Oak flooring. There is a newer central ac unit and a split system for the upstairs of the home. There is full finished basement with a storage area. This home was recently painted about 2 years ago. Primary bedroom has a sitting area. There is an above ground pool, which is salt water! There is an electric vehicle charging outlet. This home sits on a corner lot in a great development, which is located close to shopping, the beach and major highways for an easy commute. Great multi generation living set up. Just unpack and move in.
Home Details
Home Type
- Single Family
Est. Annual Taxes
- $9,640
Year Built
- Built in 1961
Lot Details
- Fenced
- Corner Lot
Home Design
- Colonial Architecture
- Shingle Roof
- Shingle Siding
- Vinyl Siding
Interior Spaces
- 2,228 Sq Ft Home
- 3-Story Property
- Blinds
- Family Room
- Sitting Room
- Dining Room
- Home Office
- Wood Flooring
- Finished Basement
- Basement Fills Entire Space Under The House
Kitchen
- Gas Cooktop
- Stove
- Dishwasher
- Granite Countertops
Bedrooms and Bathrooms
- 5 Bedrooms
- Primary bedroom located on second floor
- 3 Full Bathrooms
Laundry
- Dryer
- Washer
Parking
- No Garage
- Circular Driveway
Pool
- Above Ground Pool
- Saltwater Pool
Outdoor Features
- Deck
- Shed
Utilities
- Forced Air Zoned Cooling and Heating System
- Natural Gas Water Heater
Community Details
- No Home Owners Association
- Winston Park Subdivision
- Electric Vehicle Charging Station
Listing and Financial Details
- Exclusions: Personal belongings
- Assessor Parcel Number 2100093000000049
Map
Home Values in the Area
Average Home Value in this Area
Tax History
| Year | Tax Paid | Tax Assessment Tax Assessment Total Assessment is a certain percentage of the fair market value that is determined by local assessors to be the total taxable value of land and additions on the property. | Land | Improvement |
|---|---|---|---|---|
| 2025 | $9,640 | $593,800 | $306,500 | $287,300 |
| 2024 | $8,718 | $543,100 | $271,500 | $271,600 |
Property History
| Date | Event | Price | List to Sale | Price per Sq Ft | Prior Sale |
|---|---|---|---|---|---|
| 12/05/2025 12/05/25 | Pending | -- | -- | -- | |
| 11/24/2025 11/24/25 | Price Changed | $615,000 | -1.6% | $276 / Sq Ft | |
| 09/18/2025 09/18/25 | Price Changed | $625,000 | -0.8% | $281 / Sq Ft | |
| 08/22/2025 08/22/25 | For Sale | $630,000 | +15.6% | $283 / Sq Ft | |
| 02/02/2023 02/02/23 | Sold | $545,000 | -0.9% | $305 / Sq Ft | View Prior Sale |
| 12/17/2022 12/17/22 | Pending | -- | -- | -- | |
| 11/09/2022 11/09/22 | For Sale | $550,000 | -- | $308 / Sq Ft |
Purchase History
| Date | Type | Sale Price | Title Company |
|---|---|---|---|
| Deed | $545,000 | Seber Title | |
| Deed | $235,000 | -- |
Mortgage History
| Date | Status | Loan Amount | Loan Type |
|---|---|---|---|
| Open | $517,750 | New Conventional | |
| Previous Owner | $227,950 | No Value Available |
Source: MOREMLS (Monmouth Ocean Regional REALTORS®)
MLS Number: 22525565
APN: 21-00093-0000-00049

