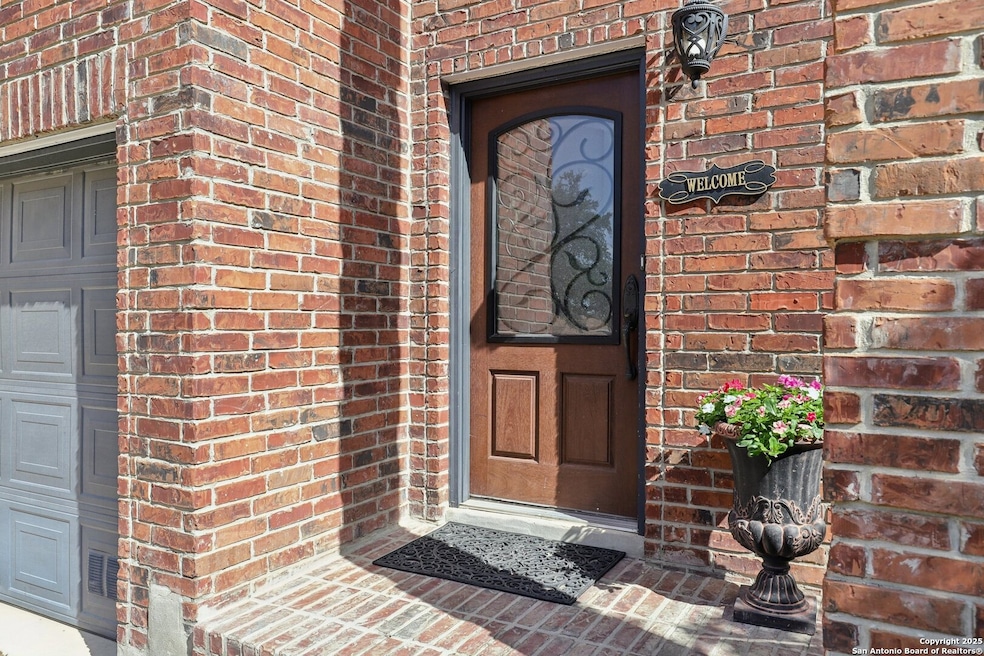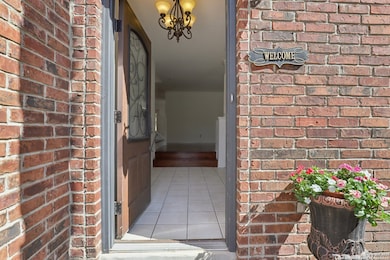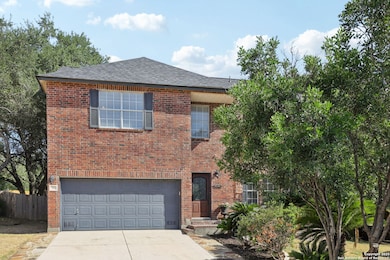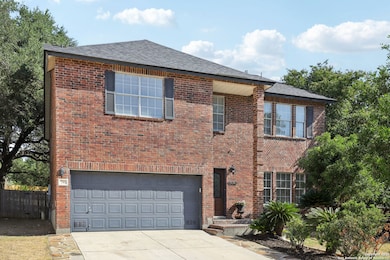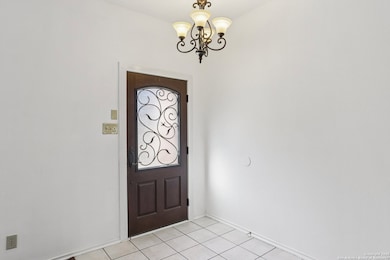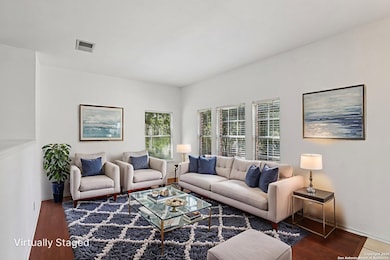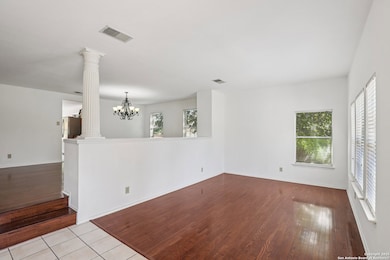16 Marella Dr San Antonio, TX 78248
Shavano NeighborhoodHighlights
- Spa
- Mature Trees
- Wood Flooring
- Huebner Elementary School Rated A
- Deck
- Two Living Areas
About This Home
Gated Community Retreat with Direct School Access & Prime Highway Connectivity! Welcome to this spacious 4-bedroom, 2.5-bath gem nestled on a lush 1/3-acre lot backing to a peaceful greenbelt. Located in a secure gated community, this home offers private pedestrian access from the subdivision directly to the elementary school-a rare and convenient perk for families. Move-in ready with standout amenities: private basketball court, covered deck, playground, and room to add a pool. Inside, enjoy granite coun
Listing Agent
Adriana Bickerstaff
Vortex Realty Listed on: 11/05/2025
Home Details
Home Type
- Single Family
Est. Annual Taxes
- $11,656
Year Built
- Built in 2000
Lot Details
- 0.33 Acre Lot
- Fenced
- Sprinkler System
- Mature Trees
Home Design
- Slab Foundation
- Composition Roof
- Masonry
Interior Spaces
- 3,324 Sq Ft Home
- 2-Story Property
- Ceiling Fan
- Chandelier
- Window Treatments
- Two Living Areas
- Washer Hookup
Kitchen
- Eat-In Kitchen
- Self-Cleaning Oven
- Stove
- Dishwasher
Flooring
- Wood
- Ceramic Tile
Bedrooms and Bathrooms
- 4 Bedrooms
Parking
- 2 Car Garage
- Garage Door Opener
Outdoor Features
- Spa
- Deck
- Covered Patio or Porch
- Exterior Lighting
- Outdoor Storage
Schools
- Huebner Elementary School
- Eisenhower Middle School
- Churchill High School
Utilities
- Central Heating and Cooling System
- High-Efficiency Water Heater
- Water Softener is Owned
Community Details
- Built by KB Homes
- Rosewood Gardens Subdivision
Listing and Financial Details
- Assessor Parcel Number 178570070370
Map
Source: San Antonio Board of REALTORS®
MLS Number: 1920659
APN: 17857-007-0370
- 6 Ancient Bend
- 15050 Polynesian
- 15007 Northern Dancer
- 16006 Huebner Bluff
- 10 Inwood Canyon Dr
- 16026 Huebner Bluff
- 17 Inwood Terrace Dr
- 14946 Turret Run
- 15010 Polynesian
- 15042 Stonetower Dr
- 14914 Turret Run
- 99 Three Lakes Dr
- 2411 Kelso
- 14634 Triple Crown Ln
- 2023 Flint Oak
- 14622 Snip
- 2614 Inwood View Dr
- 15 Three Lakes Dr
- 11 Yateswood
- 14803 Blue Max
- 8 Rogers Wood
- 15007 Northern Dancer
- 14810 Fabius
- 15295 Cadillac Dr
- 12 Yateswood
- 16650 Huebner Rd
- 1603 Doe Park
- 14234 Summer Squall
- 14811 Huebner Rd
- 2807 Bee Cave St
- 13934 Blenhein Ridge
- 13923 Cedar Canyon
- 14311 Ambleside Ln
- 13614 Stony Forest Dr
- 14043 Oakhill Way
- 2727 Treble Creek
- 15150 Blanco Rd
- 2914 Olmos Creek Dr
- 2206 Knights Wood
- 13734 Wood Point
