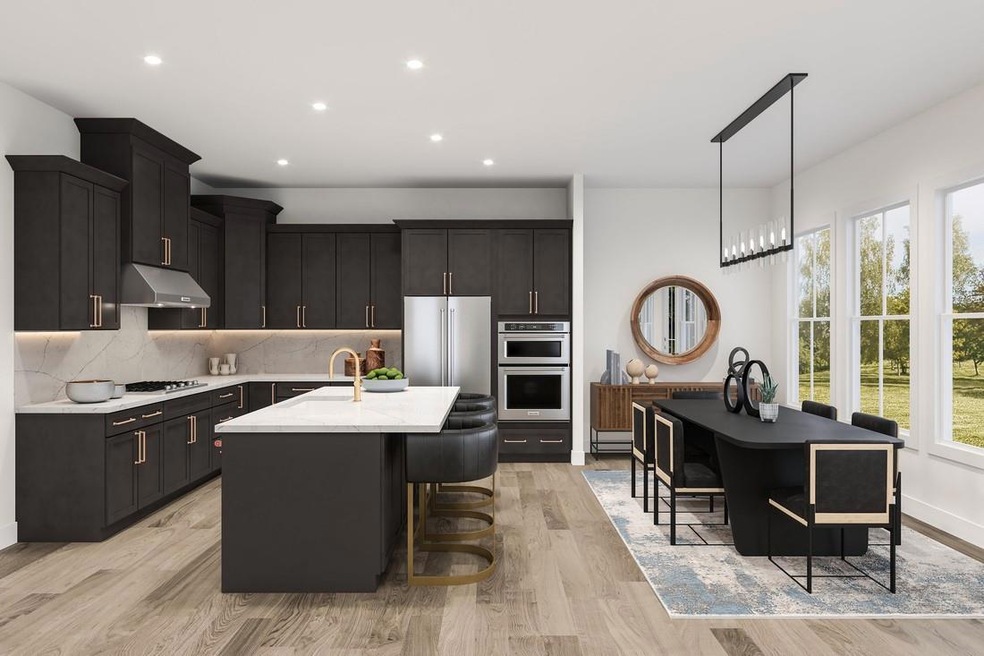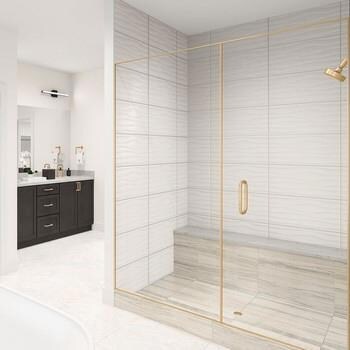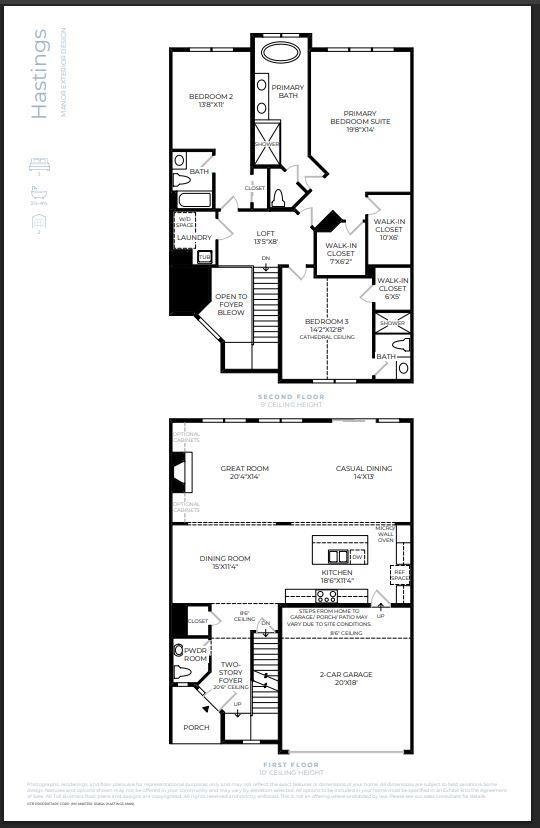16 Marker Ridge Unit 8 Irvington, NY 10533
Estimated payment $9,925/month
Highlights
- Open Floorplan
- Carriage House
- Beamed Ceilings
- Main Street School Rated A
- High Ceiling
- Formal Dining Room
About This Home
NEW CONSTRUCTION: TO BE BUILT. 3 BR home - HASTINGS MANOR west facing windows. This home faces greenery and trees with seasonal river views from 2nd floor. Discover luxury living at Marker Ridge by Toll Brothers in esteemed Westchester County. This community is an intimate enclave of two-story townhomes offering luxury features from top brand-name manufacturers such as Kohler fixtures, Century cabinets, stainless steel appliances, and much more. Choose from quick move-in homes that are right for your timeline and ready for your personal touch. Homeowners will enjoy low-maintenance living with lawn care and snow removal provided. Marker Ridge by Toll Brothers is ideally located close to major commuter routes, including Route 9, I-87, I-287, Saw Mill Parkway, and Sprain Brook Parkway. Recreation abounds with direct access to the Old Croton Trail way, several public and private golf courses, Irvington Theater, Lyndhurst Mansion, Waterfront Park, and more the sales gallery to schedule a tour. NEW CONSTRUCTION- Home is to be built. Sales Gallery is open Monday 2-5pm Closed Tuesday/Wednesday Open Thursday- Sunday 10am-5pm Call to set up an appointment 866-329-2001
Listing Agent
Toll Brothers Real Estate Inc. Brokerage Phone: 203-228-3367 License #10311210448 Listed on: 06/09/2025
Home Details
Home Type
- Single Family
Year Built
- Built in 2025
HOA Fees
- $642 Monthly HOA Fees
Parking
- 2 Car Garage
Home Design
- Carriage House
- HardiePlank Type
Interior Spaces
- 2,507 Sq Ft Home
- Open Floorplan
- Beamed Ceilings
- High Ceiling
- Recessed Lighting
- Fireplace
- Entrance Foyer
- Formal Dining Room
- Basement Fills Entire Space Under The House
- Washer and Dryer Hookup
Kitchen
- Electric Oven
- Cooktop
- Microwave
- Dishwasher
- Stainless Steel Appliances
- Kitchen Island
Bedrooms and Bathrooms
- 3 Bedrooms
- Walk-In Closet
- Soaking Tub
Schools
- Dows Lane Elementary School
- Irvington Middle School
- Irvington High School
Utilities
- Forced Air Heating and Cooling System
- Natural Gas Connected
- Tankless Water Heater
- Phone Available
- Cable TV Available
Community Details
- Association fees include common area maintenance, grounds care, snow removal, trash
Map
Home Values in the Area
Average Home Value in this Area
Property History
| Date | Event | Price | List to Sale | Price per Sq Ft |
|---|---|---|---|---|
| 09/07/2025 09/07/25 | Pending | -- | -- | -- |
| 08/29/2025 08/29/25 | Price Changed | $1,499,000 | -3.2% | $598 / Sq Ft |
| 08/21/2025 08/21/25 | Price Changed | $1,549,000 | -3.1% | $618 / Sq Ft |
| 07/02/2025 07/02/25 | Price Changed | $1,599,000 | -2.8% | $638 / Sq Ft |
| 06/16/2025 06/16/25 | Price Changed | $1,644,995 | -1.5% | $656 / Sq Ft |
| 06/09/2025 06/09/25 | For Sale | $1,669,995 | -- | $666 / Sq Ft |
Source: OneKey® MLS
MLS Number: 874863
- 15 Marker Ridge Unit 16
- 15 Marker Ridge
- 22 Marker Ridge Unit 11
- 6 Marker Ridge
- 6 Marker Ridge Unit 3
- 17 Marker Ridge
- 24 Marker Ridge
- 24 Marker Ridge Unit 12
- 4 Marker Ridge Unit 2
- 19 Marker Ridge Unit 25
- 26 Marker Ridge Unit 13
- 30 Marker Ridge Unit 15
- 14 S Broadway Unit 2-3B
- 14 S Broadway Unit 12-1A
- 14 S Broadway Unit 7-3A
- 31 Westwood Close
- 32 Westwood Close
- 20 Riverview Rd
- 372 Birch Ln
- 22 E Clinton Ave




