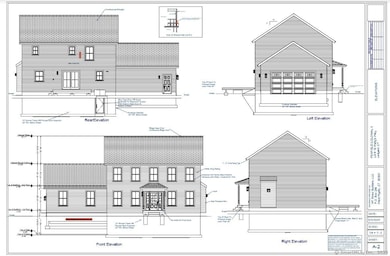16 Marty's Way Ledyard, CT 06339
Estimated payment $2,984/month
Highlights
- Open Floorplan
- Deck
- Thermal Windows
- Colonial Architecture
- Attic
- Property is near shops
About This Home
Similar to be built! New 25 lot subdivision! This spectacular 3 -bedroom colonial features a custom kitchen with beautiful center island. The kitchen opens to a large family room. Enjoy open concept living! The bright sunny dining area has sliders that lead to your private deck. There is a first-floor office/bedroom and a half-bath. There are lovely hardwood floors throughout the first level and tile in all bathrooms. Upstairs you'll find a large master bedroom/bath suite and large walk-in closet. Two additional bedrooms are on this level along with another full bathroom. The package price includes carpet in the bedrooms and also a two-car attached garage. Buyers can obtain a construction mortgage with as little as 5 percent down. Ask about local financing opportunities. Buyers can pick their paint colors, carpets, cabinets, tile and granite countertops. Mt. Kineo Builders, LLC has more than 24 years designing and building the highest quality homes. Other home designs & building lots are available. Visit nearby homes already under construction. Don't miss this opportunity to be part of a vibrant and growing community. Enjoy the convenience of nearby schools, restaurants, and shopping. Ledyard is close to the beautiful Connecticut shoreline. Several of the area's largest employers are only minutes away including Mohegan Sun, Foxwoods, Subbase, Electric Boat & Pfizer. *Taxes reflect current land value.
Listing Agent
Kazantzis Real Estate, LLC Brokerage Phone: (860) 639-8881 License #RES.0815821 Listed on: 03/05/2025
Home Details
Home Type
- Single Family
Est. Annual Taxes
- $2,043
Year Built
- Built in 2025
Lot Details
- 0.9 Acre Lot
- Property is zoned R60
Home Design
- Home to be built
- Colonial Architecture
- Concrete Foundation
- Frame Construction
- Asphalt Shingled Roof
- Vinyl Siding
Interior Spaces
- 1,872 Sq Ft Home
- Open Floorplan
- Thermal Windows
- Basement Fills Entire Space Under The House
- Attic or Crawl Hatchway Insulated
Bedrooms and Bathrooms
- 3 Bedrooms
Parking
- 2 Car Garage
- Parking Deck
Outdoor Features
- Deck
- Rain Gutters
Location
- Property is near shops
- Property is near a golf course
Utilities
- Central Air
- Hydro-Air Heating System
- Heating System Uses Oil Above Ground
- Heating System Uses Propane
- Underground Utilities
- Private Company Owned Well
- Cable TV Available
Community Details
- Eagles Landing Subdivision
Map
Home Values in the Area
Average Home Value in this Area
Property History
| Date | Event | Price | List to Sale | Price per Sq Ft |
|---|---|---|---|---|
| 03/05/2025 03/05/25 | For Sale | $535,000 | -- | $286 / Sq Ft |
Source: SmartMLS
MLS Number: 24078388
- 11 Marty's Way
- 18 Marty's Way
- 25 Marty's Way
- 27 Marty's Way
- 7 Briarwood Ct
- 39 Ash Dr Unit 9
- 82 Christy Hill Rd
- 123A Whalehead Rd
- 47 Norman Dr
- 932 Long Cove Rd Unit TRLR 4
- 2 Garden Ct
- 1538 Route 12 Unit B9
- 0 Clarks Falls Unit 24089817
- 1513 Connecticut 12
- 17 Inchcliffe Dr
- 14 Woodland Ln
- 1010 Long Cove Rd
- 7 Harvard Rd
- 14 Bluff Rd
- 9 Reservoir View
- 1680 Center Groton Rd Unit B
- 66 Ohio Ave
- 44 Lathrop Rd
- 303 Norwich-New London Turnpike Unit N
- 303 Norwich-New London Turnpike Unit D
- 897 Colonel Ledyard Hwy
- 155 Route 12
- 700 Pleasant Valley Rd N
- 142 Old Norwich Rd
- 486 Mohegan Avenue Pkwy
- 76 Merlino Dr
- 131 Woodland Dr Unit A
- 205 Colonel Ledyard Hwy
- 5H Flintlock Rd
- 151-171 Oneco Ave
- 143 Oneco Ave
- 1 Farnsworth St Unit 2
- 2350 Gold Star Hwy Unit 5
- 14 Boulder Way
- 64 Deshon St


