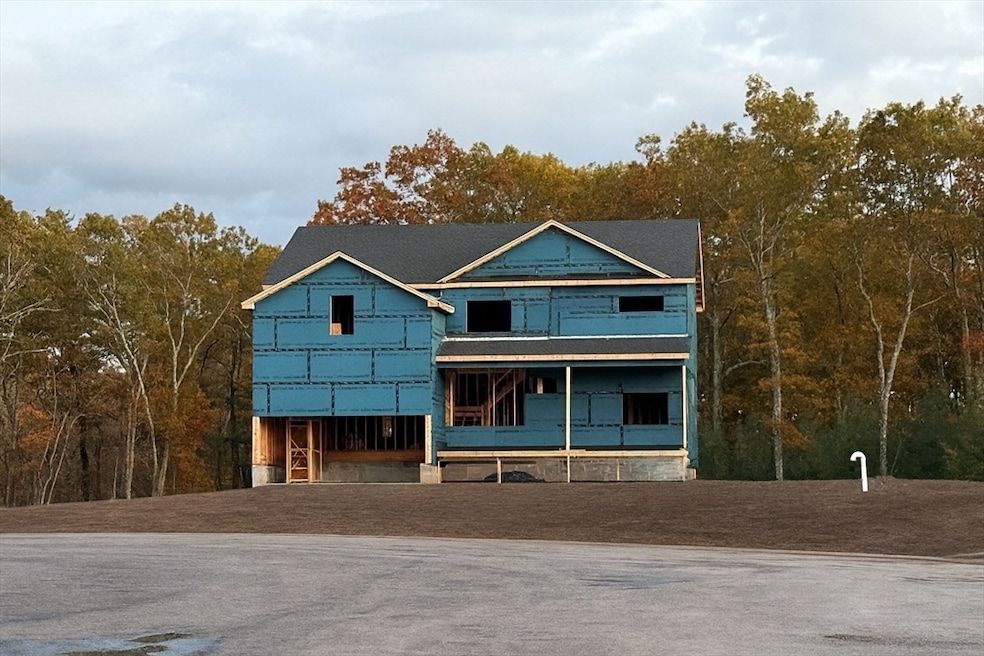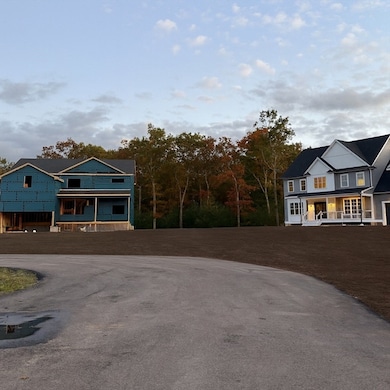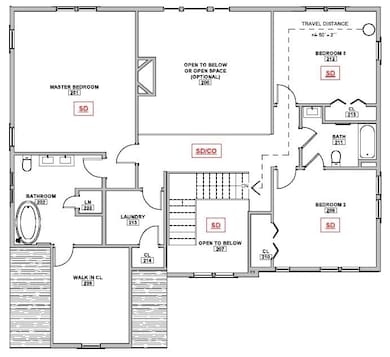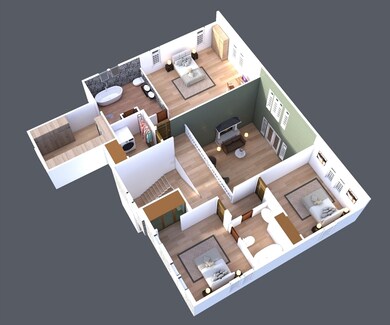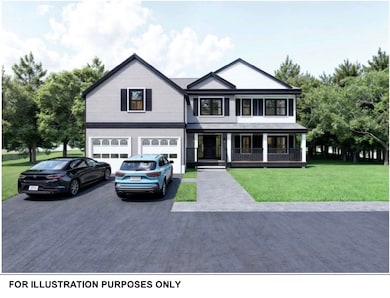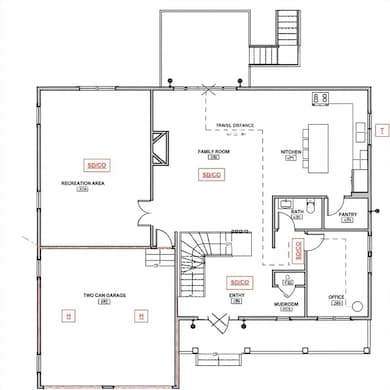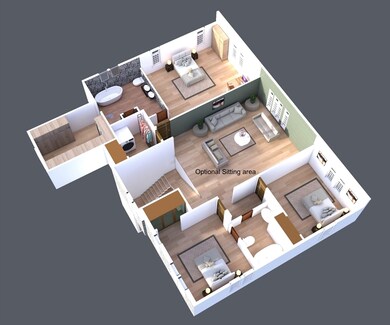16 Matt's Way Seekonk, MA 02771
Estimated payment $7,908/month
Highlights
- Golf Course Community
- Colonial Architecture
- Property is near public transit
- Medical Services
- Deck
- Wooded Lot
About This Home
Stunning new 3,500+ sq. ft. custom home on Matts Way, offering luxury living with soaring spaces and premium design. The main level features 10’ ceilings, a dramatic 19’ two-story living room, open foyer, and a convenient first-floor bedroom. The bright, open layout is ideal for both everyday living and entertaining.Upstairs, a bridge-style hallway overlooks the living room and connects spacious bedrooms, complemented by 9’ ceilings on both the second floor and basement. Oversized rooms and a thoughtful floor plan provide comfort, flexibility, and modern elegance throughout.Framing is underway, giving buyers the opportunity to customize finishes. Situated on a private road and cul-de-sac surrounded by wooded lots, this home offers exceptional privacy while remaining close to Burnside Avenue with easy access to Providence, Boston, shopping, and major highways. Luxury, space, and customization—welcome to 16 Matts Way.
Open House Schedule
-
Saturday, November 29, 202512:00 to 2:00 pm11/29/2025 12:00:00 PM +00:0011/29/2025 2:00:00 PM +00:00Add to Calendar
-
Sunday, November 30, 202512:00 to 2:00 pm11/30/2025 12:00:00 PM +00:0011/30/2025 2:00:00 PM +00:00Add to Calendar
Home Details
Home Type
- Single Family
Year Built
- 2026
Lot Details
- 0.46 Acre Lot
- Wooded Lot
Parking
- 2 Car Attached Garage
- Driveway
- Open Parking
Home Design
- Colonial Architecture
- Frame Construction
- Spray Foam Insulation
- Blown Fiberglass Insulation
- Shingle Roof
- Concrete Perimeter Foundation
Interior Spaces
- 3,500 Sq Ft Home
- 1 Fireplace
- Insulated Windows
- Washer and Electric Dryer Hookup
Kitchen
- Range
- Microwave
- ENERGY STAR Qualified Refrigerator
- Dishwasher
- Disposal
Flooring
- Wood
- Carpet
- Tile
Bedrooms and Bathrooms
- 4 Bedrooms
- 3 Full Bathrooms
Basement
- Walk-Out Basement
- Basement Fills Entire Space Under The House
Outdoor Features
- Deck
Location
- Property is near public transit
- Property is near schools
Utilities
- Forced Air Heating and Cooling System
- 2 Cooling Zones
- 2 Heating Zones
- Private Water Source
- Tankless Water Heater
- Gas Water Heater
- Private Sewer
Listing and Financial Details
- Assessor Parcel Number 5227967
Community Details
Overview
- No Home Owners Association
- Brigham Farms Subdivision
- Near Conservation Area
Amenities
- Medical Services
- Shops
Recreation
- Golf Course Community
- Park
- Jogging Path
Map
Home Values in the Area
Average Home Value in this Area
Property History
| Date | Event | Price | List to Sale | Price per Sq Ft |
|---|---|---|---|---|
| 11/26/2025 11/26/25 | For Sale | $1,259,000 | -- | $360 / Sq Ft |
Source: MLS Property Information Network (MLS PIN)
MLS Number: 73457861
- 8 Phillips St
- 60 Phillips St Unit 2-3
- 227 Thurber Ave
- 1284 County St Unit 24
- 226 Suffolk Ave Unit 226
- 277 Read St Unit 2
- 158 Slater Park Ave Unit 1
- 53 Bank
- 1 Drolet Ave
- 24 Chaplin St
- 167 Baxter St Unit 2
- 71 Norton St Unit 3
- 16 Saratoga Ave
- 1172 Roosevelt Ave Unit Third
- 413 Central Ave Unit 10-306
- 413 Central Ave Unit 3-005
- 735 Washington St
- 413 Central Ave
- 180 Parkview Dr
- 881 Washington St Unit B
