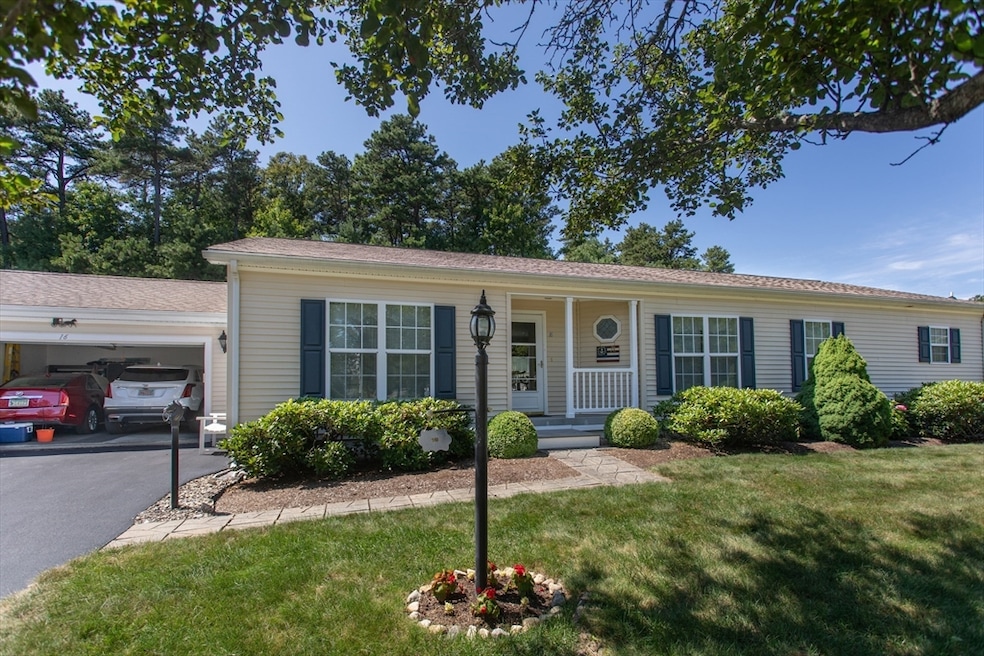16 Matty Ln Plymouth, MA 02360
Estimated payment $3,546/month
Highlights
- Golf Course Community
- Open Floorplan
- Deck
- Medical Services
- Landscaped Professionally
- Property is near public transit
About This Home
Westwood Village! THE Best combination...Beautiful Home and Private Lot. Walk into the Open Plan Living Room and Dining Room(brand new Hardwood Floors in DR). Located off LR is the spacious Bonus Den that opens into the Large Kitchen w/Dining area(also new hardwood floors). Slider off kitchen leads to an oversized deck and a PRIVATE manicured. Enjoy your morning coffee admiring pretty flowers and birds. Master Bedroom suite has an awesome walk in closet. Additional bed and bath. Other features include an Oversized 2 car attached Garage, Laundry room, Central air, irrigation system and a Generac Generator! All this located close to all highways and Historic Plymouth Waterfront. It also has the perfect location, private yet near the clubhouse with all the amenities including an in-ground pool, exercise room, and function rooms if needed. A resident owned park, the fee includes taxes, clubhouse, plowing street, driveway and walkways, irrigation, lawn maintenance and trash pick up.
Open House Schedule
-
Sunday, August 17, 202511:00 am to 1:00 pm8/17/2025 11:00:00 AM +00:008/17/2025 1:00:00 PM +00:00Come see this beautiful home!Add to Calendar
Property Details
Home Type
- Mobile/Manufactured
Year Built
- Built in 2006
Lot Details
- Landscaped Professionally
- Sprinkler System
- Wooded Lot
Parking
- 2 Car Attached Garage
- Driveway
- Open Parking
- Off-Street Parking
Home Design
- Manufactured Home on a slab
- Shingle Roof
Interior Spaces
- 1,628 Sq Ft Home
- Open Floorplan
- Dining Area
- Den
- Laundry on main level
Kitchen
- Breakfast Bar
- Range
- Dishwasher
- Kitchen Island
Flooring
- Wood
- Laminate
Bedrooms and Bathrooms
- 2 Bedrooms
- Primary Bedroom on Main
- Walk-In Closet
- 2 Full Bathrooms
- Linen Closet In Bathroom
Outdoor Features
- Deck
- Porch
Utilities
- Forced Air Heating and Cooling System
- 1 Cooling Zone
- 1 Heating Zone
- Heating System Uses Propane
Additional Features
- Property is near public transit
- Double Wide
Community Details
Overview
- Property has a Home Owners Association
- Westwood Village Subdivision
Amenities
- Medical Services
- Shops
Recreation
- Golf Course Community
- Community Pool
Map
Home Values in the Area
Average Home Value in this Area
Property History
| Date | Event | Price | Change | Sq Ft Price |
|---|---|---|---|---|
| 08/11/2025 08/11/25 | For Sale | $549,900 | -- | $338 / Sq Ft |
Source: MLS Property Information Network (MLS PIN)
MLS Number: 73416434
- 40 Mariner's Way Unit 40
- 8 Clipper Rd Unit 8
- 3 Mariners Way Unit 109
- 31 Jamie's Path
- 57 Kristin Rd
- 144 Industrial Park Rd
- 90 Esta Rd
- 6 Stone Gate Dr
- 17 Lascala Ave
- 1 Pine Needle Ln
- 25 Deirdra Dr
- 91 Monks Hill Rd
- 40 Jan Marie Dr
- 16 Jan Marie Dr
- 70 Flintlocke Dr
- 62 Jan Marie Dr
- 17 Lydia Dr
- 17 Gable Ln
- 10 Candlelight Dr
- 7 Bayberry Ln
- 25 Plaza Way
- 1 Kingston Collection Way
- 14 Morton Park Rd Unit 1
- 3 Chapel Hill Dr
- 45 Cherry St
- 15 Chapel Hill Dr Unit 7
- 4 Chapel Hill Dr Unit 2
- 31 Seaview St Unit 2
- 31 Seaview St Unit 1
- 1 Hamilton St Unit 1
- 402 Court St Unit 1
- 1 Confidential St
- 59 Main St Unit 1
- 132 Court St
- 96 Main St Unit 2
- 1 N Walnut St Unit 2
- 30 Loring Blvd
- 3 Murray St Unit 2
- 123 Court St Unit 2
- 44 Russell St Unit R







