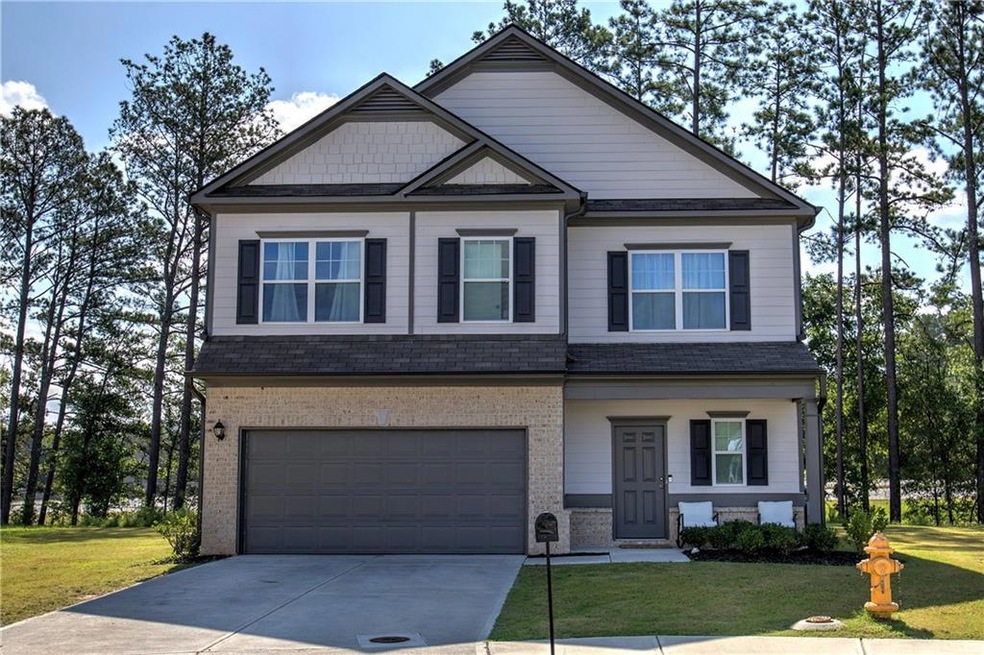Estimated payment $1,946/month
Highlights
- Open-Concept Dining Room
- Separate his and hers bathrooms
- Attic
- Model Middle School Rated A-
- City View
- Stone Countertops
About This Home
Welcome to 16 Maycroft Court in Rome, Georgia—a beautifully crafted, move-in-ready home located in the desirable Crestwood subdivision. This two-story residence offers 3 bedrooms, 2.5 bathrooms, and over 1,800 square feet of thoughtfully designed living space. From the moment you enter, you’re greeted by an inviting foyer that flows seamlessly into a spacious open-concept layout, ideal for modern living and entertaining. The main level features a bright and airy great room, an eat-in kitchen with crown-molded cabinetry, solid-surface countertops, and stainless-steel appliances, and a family-friendly dining area that makes hosting guests effortless. Upstairs, you'll find a large master suite complete with a walk-in closet and a private bath featuring double vanities, a separate tub and shower, and marble countertops. Two additional bedrooms, a versatile loft space, and a conveniently located laundry room complete the upper level. High ceilings on both floors enhance the sense of openness, while tasteful finishes throughout—such as iron stair railings, upgraded lighting, and detailed millwork—add a touch of elegance. Outside, enjoy a private backyard patio perfect for relaxing or entertaining. Additional features include an attached two-car garage, central HVAC, and energy-efficient construction. Located just minutes from local schools, shopping, and dining, 16 Maycroft Court offers comfortable, stylish living in a quiet, growing neighborhood—perfect for families or anyone looking to settle into a well-built, nearly new home in Floyd County. Don’t miss your chance to make this BEAUTIFUL home YOURS in a thriving community— make 16 Maycroft Court your next chapter in comfortable, modern living.
Listing Agent
Keller Williams Realty Northwest, LLC. License #420175 Listed on: 07/11/2025

Home Details
Home Type
- Single Family
Est. Annual Taxes
- $3,956
Year Built
- Built in 2023
Lot Details
- 0.28 Acre Lot
- Cul-De-Sac
- Back Yard
HOA Fees
- $25 Monthly HOA Fees
Parking
- 2 Car Garage
- Driveway
Home Design
- Slab Foundation
- Composition Roof
- HardiePlank Type
Interior Spaces
- 1,740 Sq Ft Home
- 2-Story Property
- Crown Molding
- Ceiling height of 9 feet on the main level
- Ceiling Fan
- Insulated Windows
- Open-Concept Dining Room
- City Views
- Fire and Smoke Detector
- Attic
Kitchen
- Open to Family Room
- Electric Range
- Dishwasher
- Stone Countertops
Flooring
- Carpet
- Vinyl
Bedrooms and Bathrooms
- 3 Bedrooms
- Walk-In Closet
- Separate his and hers bathrooms
- Dual Vanity Sinks in Primary Bathroom
- Separate Shower in Primary Bathroom
- Soaking Tub
Laundry
- Laundry Room
- Laundry on upper level
- Electric Dryer Hookup
Outdoor Features
- Patio
Schools
- Main Elementary School
- Rome Middle School
- Rome High School
Utilities
- Central Heating and Cooling System
- 220 Volts
- Phone Available
- Cable TV Available
Community Details
- $250 Initiation Fee
- Action Community Managemen Association
- Secondary HOA Phone (770) 222-5955
- Crestwood Subdivision
- Rental Restrictions
Listing and Financial Details
- Assessor Parcel Number K13X 011D
Map
Home Values in the Area
Average Home Value in this Area
Tax History
| Year | Tax Paid | Tax Assessment Tax Assessment Total Assessment is a certain percentage of the fair market value that is determined by local assessors to be the total taxable value of land and additions on the property. | Land | Improvement |
|---|---|---|---|---|
| 2024 | $4,305 | $111,720 | $20,160 | $91,560 |
| 2023 | $637 | $18,144 | $18,144 | $0 |
Property History
| Date | Event | Price | Change | Sq Ft Price |
|---|---|---|---|---|
| 08/04/2025 08/04/25 | Price Changed | $299,999 | -1.6% | $172 / Sq Ft |
| 07/11/2025 07/11/25 | For Sale | $305,000 | +13.2% | $175 / Sq Ft |
| 04/11/2023 04/11/23 | Sold | $269,420 | -0.6% | $150 / Sq Ft |
| 02/04/2023 02/04/23 | Pending | -- | -- | -- |
| 01/06/2023 01/06/23 | For Sale | $271,175 | -- | $151 / Sq Ft |
Purchase History
| Date | Type | Sale Price | Title Company |
|---|---|---|---|
| Limited Warranty Deed | $269,420 | -- |
Mortgage History
| Date | Status | Loan Amount | Loan Type |
|---|---|---|---|
| Open | $264,539 | FHA |
Source: First Multiple Listing Service (FMLS)
MLS Number: 7613781
APN: K13X-011D
- 13 Maycroft Ct
- 0 Calhoun Rd NE Unit 10488821
- 0 Calhoun Rd NE Unit 7516251
- 424 Wayside Rd NE
- 637 Wayside Rd NE
- 608 Wayside Rd NE
- 5 Larkwood Dr NE
- 84 Harris Rd NE
- 107 Whispering Pines NE
- 105 Whispering Pines NE
- 3 NE Page Dr
- 24 Woodcliffe Dr NE
- 29 Woodcliffe Dr NE
- 21 Fernwood Way NE
- 0 Veterans Memorial Hwy NE Unit 10565194
- 0 Veterans Memorial Hwy NE Unit 10503178
- 118 Dekle Dr NE
- 108 Dekle Dr NE
- 2105 Southern St NE Unit A
- 3 Keown Rd SE Unit 1204
- 2 Quince St NE
- 24 Riverpoint Place
- 1147 A N Broad St
- 24 Sleepy Oaks Trail NE
- 17 Granite Way NE
- 525 W 13th St NE
- 604 W 10th St NE
- 818 Ave B
- 519 Broad St Unit 301
- 507 E 2nd St Unit 1
- 258 N 5th Ave SW Unit 202
- 258 N 5th Ave SW Unit 203
- 340 W 3rd St SW
- 111 Charlton St NW
- 313 E 2nd Ave Unit 3
- 114 Broad St Unit 207
- 1005 N 2nd Ave NW
- 1005 N 2nd Ave NW Unit 35






