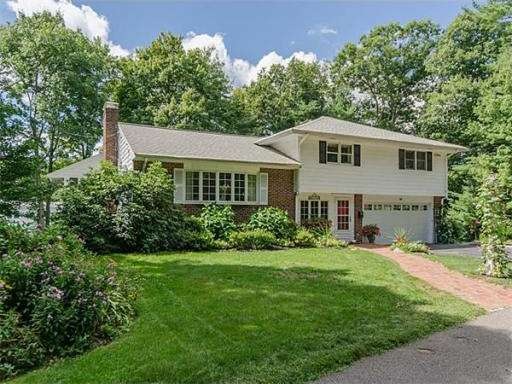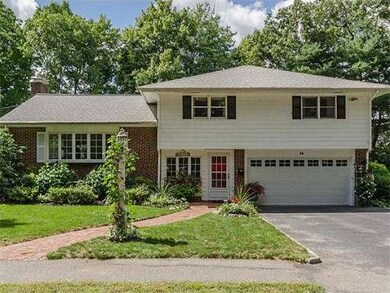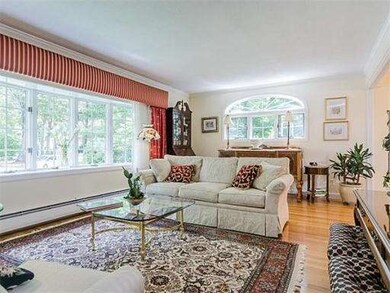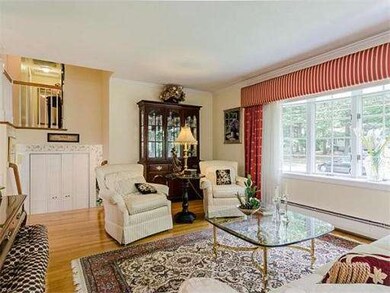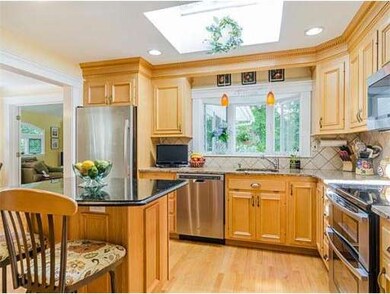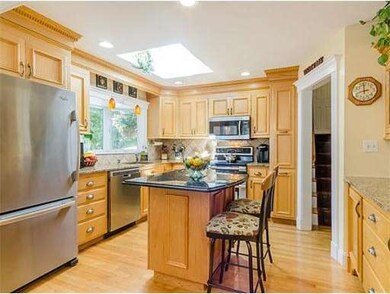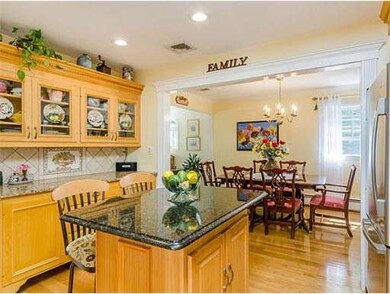
16 Mayfair St Norwood, MA 02062
North Norwood NeighborhoodAbout This Home
As of May 2018Pride of ownership shines through in this wonderful 3 Bedroom 2.5 bath multi-level home tucked away in quiet neighborhood. The home provides plenty of comfortable living space with a large formal living room, spacious family room w/ gas fireplace and bonus room in the basement. The custom kitchen, which opens up to a formal dining area, is bright and features stainless steel appliances, granite countertops and nice island to gather around. Upper level has 3 generously sized bedrooms a full bath and recently updated master bathroom. Outside you will find a large deck surrounded by beautiful plantings, a garden and a side yard for recreation. Updates include roof (2013), 200 amp electrical service and newer hot water heater! Schedule your showing today!
Home Details
Home Type
Single Family
Est. Annual Taxes
$88
Year Built
1959
Lot Details
0
Listing Details
- Lot Description: Wooded
- Special Features: None
- Property Sub Type: Detached
- Year Built: 1959
Interior Features
- Has Basement: Yes
- Fireplaces: 2
- Primary Bathroom: Yes
- Number of Rooms: 7
- Electric: 200 Amps
- Flooring: Tile, Hardwood
- Basement: Partially Finished, Interior Access, Bulkhead
- Bedroom 2: Second Floor
- Bedroom 3: Second Floor
- Kitchen: First Floor
- Laundry Room: Basement
- Living Room: First Floor
- Master Bedroom: Second Floor
- Master Bedroom Description: Bathroom - 3/4, Closet, Flooring - Hardwood
- Dining Room: First Floor
- Family Room: First Floor
Exterior Features
- Frontage: 15460
- Construction: Frame
- Exterior: Wood
- Exterior Features: Deck, Garden Area
- Foundation: Poured Concrete
Garage/Parking
- Garage Parking: Attached
- Garage Spaces: 1
- Parking: Off-Street
- Parking Spaces: 4
Utilities
- Cooling Zones: 1
- Heat Zones: 3
- Hot Water: Natural Gas
- Utility Connections: for Electric Range, for Electric Dryer, Icemaker Connection
Similar Homes in the area
Home Values in the Area
Average Home Value in this Area
Mortgage History
| Date | Status | Loan Amount | Loan Type |
|---|---|---|---|
| Closed | $442,000 | Stand Alone Refi Refinance Of Original Loan | |
| Closed | $445,000 | Stand Alone Refi Refinance Of Original Loan | |
| Closed | $451,500 | New Conventional | |
| Closed | $200,000 | No Value Available | |
| Closed | $100,000 | No Value Available | |
| Closed | $232,250 | No Value Available | |
| Closed | $0 | No Value Available |
Property History
| Date | Event | Price | Change | Sq Ft Price |
|---|---|---|---|---|
| 05/30/2018 05/30/18 | Sold | $645,000 | +3.2% | $346 / Sq Ft |
| 04/10/2018 04/10/18 | Pending | -- | -- | -- |
| 04/02/2018 04/02/18 | For Sale | $625,000 | +21.4% | $335 / Sq Ft |
| 10/31/2014 10/31/14 | Sold | $515,000 | 0.0% | $241 / Sq Ft |
| 09/05/2014 09/05/14 | Pending | -- | -- | -- |
| 09/03/2014 09/03/14 | For Sale | $515,000 | -- | $241 / Sq Ft |
Tax History Compared to Growth
Tax History
| Year | Tax Paid | Tax Assessment Tax Assessment Total Assessment is a certain percentage of the fair market value that is determined by local assessors to be the total taxable value of land and additions on the property. | Land | Improvement |
|---|---|---|---|---|
| 2025 | $88 | $834,500 | $341,400 | $493,100 |
| 2024 | $8,458 | $807,800 | $341,400 | $466,400 |
| 2023 | $7,558 | $732,400 | $282,000 | $450,400 |
| 2022 | $7,062 | $656,900 | $256,400 | $400,500 |
| 2021 | $6,567 | $579,100 | $247,100 | $332,000 |
| 2020 | $6,478 | $581,000 | $245,000 | $336,000 |
| 2019 | $5,897 | $541,500 | $237,400 | $304,100 |
| 2018 | $5,544 | $499,900 | $237,900 | $262,000 |
| 2017 | $5,574 | $499,900 | $237,900 | $262,000 |
| 2016 | $5,494 | $494,100 | $237,900 | $256,200 |
| 2015 | $4,720 | $411,500 | $216,300 | $195,200 |
| 2014 | $4,890 | $422,300 | $204,300 | $218,000 |
Agents Affiliated with this Home
-
Paul Keady

Seller's Agent in 2018
Paul Keady
RE/MAX
(781) 799-5099
32 in this area
82 Total Sales
-
Anne Fahy

Buyer's Agent in 2018
Anne Fahy
Coldwell Banker Realty - Canton
(617) 257-8088
61 in this area
222 Total Sales
-
Peter Edwards

Seller's Agent in 2014
Peter Edwards
Hayden Rowe Properties
(508) 761-1481
121 Total Sales
Map
Source: MLS Property Information Network (MLS PIN)
MLS Number: 71737451
APN: NORW-000012-000007-000110
- 10 Victoria Cir
- 115 Lincoln St
- 19 Brookfield Rd
- 3 Endicott St Unit 1
- 34 Orleans Rd
- 147-149 Winslow Ave
- 115 Alder Rd
- 20 Hoyle St Unit 2
- 14-16 Quincy Ave
- 70 Endicott St Unit 201
- 70 Endicott St Unit 1406
- 135 Cottage St Unit 1
- 135 Cottage St Unit 2
- 135 Cottage St
- 35 Whitney Ave
- 785 Washington St Unit 207
- 24 Spruce Dr
- 31-33 Chapel St
- 25-29 Chapel St
- 0 Fairview Rd
