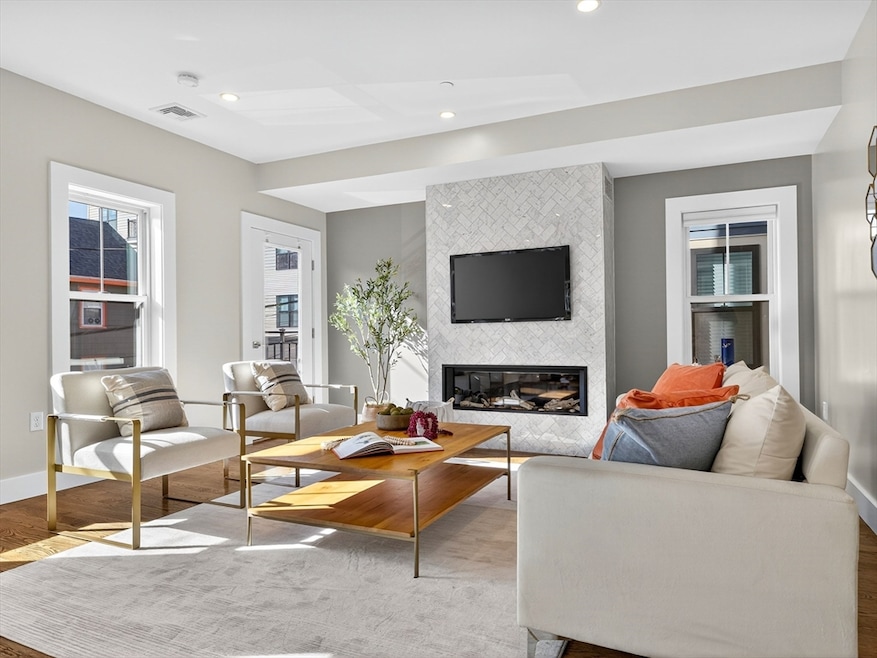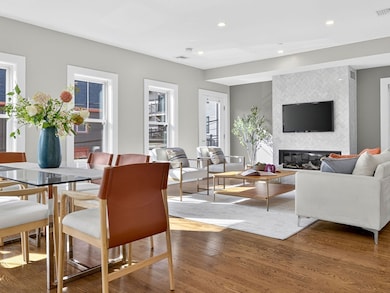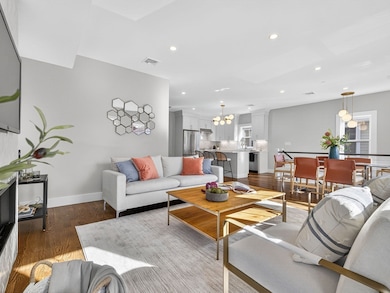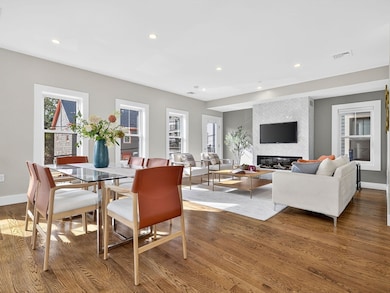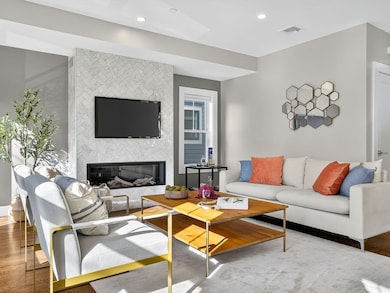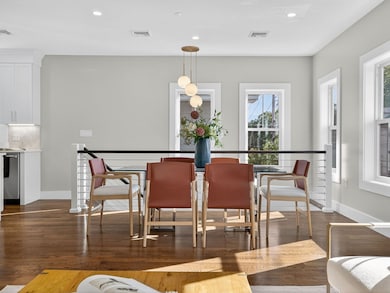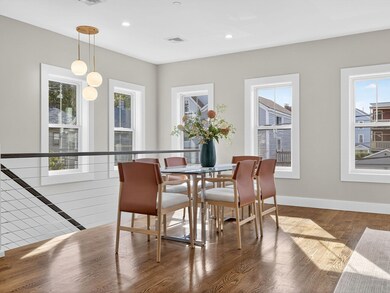16 Mcbride St Unit 1 Jamaica Plain, MA 02130
Jamaica Plain NeighborhoodEstimated payment $8,099/month
Highlights
- Deck
- Wood Flooring
- Jogging Path
- Property is near public transit
- 1 Fireplace
- 3-minute walk to South Street Mall and Courts
About This Home
Light pours into this stunning front-facing townhouse-style condo, where contemporary design meets effortless living. The open floor plan is anchored by a sleek gas fireplace with herringbone tile surround and framed by a wall of oversized windows that fill the space with natural light. A designer kitchen shines with West Elm lighting, marble backsplash, and a spacious island ideal for casual dining or entertaining. Upstairs, the serene primary suite features a spa-like bath with dual rain showers, while two additional bedrooms offer flexibility for guests or creative spaces. A private walk-up roof deck offers a sun-soaked retreat with treetop views, ideal for relaxing or gathering with friends. The versatile first-floor flex room—perfect as an office, gym, or mudroom—adds convenience and function. With garage parking, Elfa closet systems, an EV charger, and a location near JP’s vibrant shops, green spaces, and Orange Line T, this home embodies elevated city living with a modern edge.
Townhouse Details
Home Type
- Townhome
Est. Annual Taxes
- $13,389
Year Built
- Built in 2017
HOA Fees
- $250 Monthly HOA Fees
Parking
- 2 Car Attached Garage
- Off-Street Parking
Home Design
- Entry on the 1st floor
- Frame Construction
- Rubber Roof
Interior Spaces
- 1,778 Sq Ft Home
- 2-Story Property
- 1 Fireplace
- Insulated Windows
- Insulated Doors
- Wood Flooring
Kitchen
- Range
- Microwave
- Dishwasher
- Disposal
Bedrooms and Bathrooms
- 3 Bedrooms
Laundry
- Laundry in unit
- Dryer
- Washer
Schools
- Lottery Elementary And Middle School
- Lottery High School
Utilities
- Forced Air Heating and Cooling System
- 2 Cooling Zones
- 3 Heating Zones
- 200+ Amp Service
Additional Features
- Energy-Efficient Thermostat
- Deck
- Property is near public transit
Listing and Financial Details
- Assessor Parcel Number W:11 P:03121 S:002,1352405
Community Details
Overview
- Association fees include electricity, insurance, snow removal, reserve funds
- 2 Units
Amenities
- Shops
Recreation
- Jogging Path
Pet Policy
- Pets Allowed
Map
Home Values in the Area
Average Home Value in this Area
Tax History
| Year | Tax Paid | Tax Assessment Tax Assessment Total Assessment is a certain percentage of the fair market value that is determined by local assessors to be the total taxable value of land and additions on the property. | Land | Improvement |
|---|---|---|---|---|
| 2025 | $13,389 | $1,156,200 | $0 | $1,156,200 |
| 2024 | $11,848 | $1,087,000 | $0 | $1,087,000 |
| 2023 | $11,115 | $1,034,900 | $0 | $1,034,900 |
| 2022 | $10,623 | $976,400 | $0 | $976,400 |
| 2021 | $9,922 | $929,900 | $0 | $929,900 |
| 2020 | $8,865 | $839,500 | $0 | $839,500 |
Property History
| Date | Event | Price | List to Sale | Price per Sq Ft |
|---|---|---|---|---|
| 10/08/2025 10/08/25 | Price Changed | $1,275,000 | +8.5% | $717 / Sq Ft |
| 10/08/2025 10/08/25 | For Sale | $1,175,000 | -- | $661 / Sq Ft |
Purchase History
| Date | Type | Sale Price | Title Company |
|---|---|---|---|
| Not Resolvable | $1,020,000 | -- |
Mortgage History
| Date | Status | Loan Amount | Loan Type |
|---|---|---|---|
| Open | $809,600 | Unknown |
Source: MLS Property Information Network (MLS PIN)
MLS Number: 73441312
APN: 1103121002
- 16 Mcbride St
- 9-11 Boynton St Unit 2
- 36 Hall St Unit 1
- 156A South St Unit 1L
- 96 Jamaica St
- 18 Atwood Square Unit 3
- 55 South St Unit 3
- 5 View South Ave Unit 1
- 93 Sedgwick St
- 41 Jamaica St
- 5 Hampstead Ln Unit 1
- 27-29 Ballard St
- 44 Newbern St
- 76 Elm St Unit G05
- 29 Goldsmith St Unit 1
- 3531 Washington St Unit 316
- 3531 Washington St Unit 411
- 3531 Washington St Unit 419
- 3531 Washington St Unit 507
- 3531 Washington St Unit 206
- 20 Boynton St Unit 2
- 22 Boynton St Unit 1
- 7 Carolina Ave
- 25 Lee St
- 25 Lee St Unit 25
- 11 Rosemary St Unit 11
- 53 South St Unit 31
- 13 Spalding St Unit 1
- 146 Sutherland Rd Unit 1
- 39 South St Unit 2
- 39 South St Unit 4
- 39 South St
- 45 Burnett St Unit 105
- 45 Burnett St Unit 201
- 24 Hampstead Rd Unit 1
- 9 Anson St Unit 2
- 50 Burnett St
- 50-56 Burnett St
- 50-56 Burnett St
- 47R Jamaica St Unit 3
