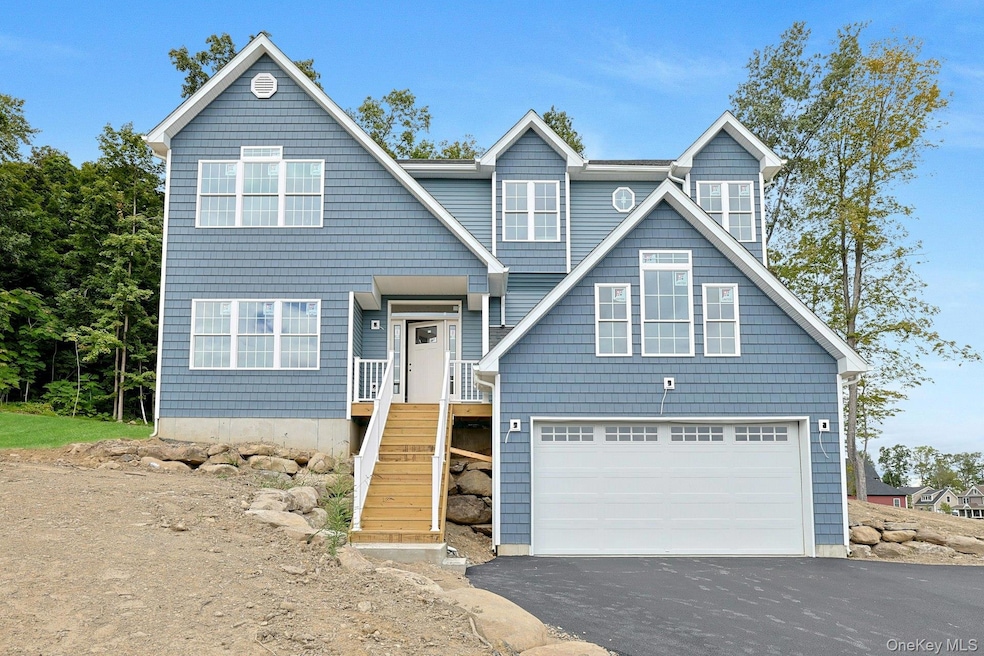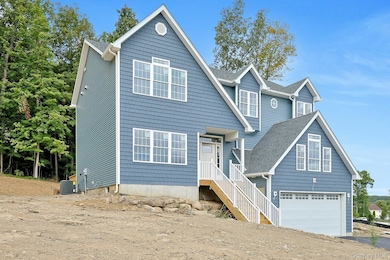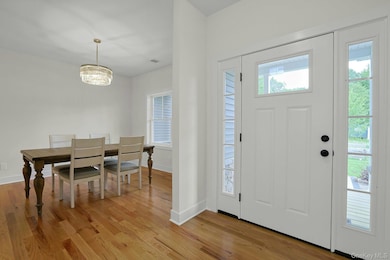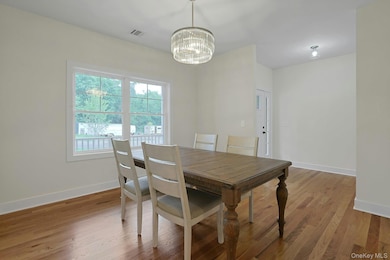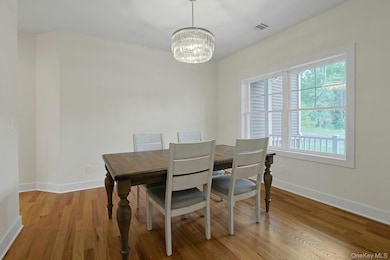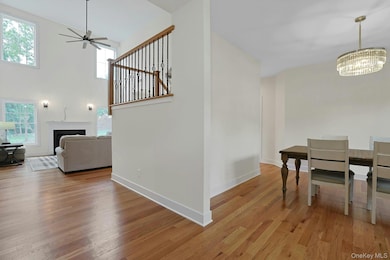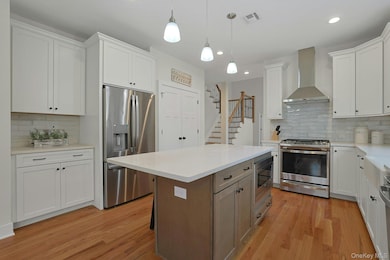16 McDonald Ct New Windsor, NY 12553
Estimated payment $5,469/month
Highlights
- Eat-In Gourmet Kitchen
- Panoramic View
- Open Floorplan
- Cornwall Central Middle School Rated A
- 0.76 Acre Lot
- Colonial Architecture
About This Home
"CRAFTSMAN STYLE MOUNTAIN VISTAS" - Luxury living in a prime location at Meadow Brook Estates welcomes you home to 16 McDonald Court, New Windsor, NY. Perfectly situated to capture glorious mountain views in one of the Hudson Valley’s most sought after new subdivisions, featuring municipal services, natural gas, and the award winning Cornwall Central School District. This welcoming Ash II model sits on a distinctive lot and has been masterfully built by a renowned local builder celebrated for thoughtful design, enduring quality, and fine craftsmanship. With a floor plan designed to take in the surrounding landscape, this home artfully includes both formal and informal living and dining spaces, a large kitchen, first floor laundry and charming den/office with mountain views and cathedral ceilings. Featuring 4 upstairs bedrooms and 2.5 baths with a luxurious primary suite offering a private retreat, designed with two walk-in closets, a spa-like bath with separate dual vanities, oversized tile shower, and private water closet, plus enough space for a comfortable sitting area. From the moment you step inside from the covered porch, the home envelops you in warmth and sophistication: rich wooden doors, custom trim, classic 3 1/4 inch white oak flooring, oak railings, abundant natural light, and designer finishes throughout. The gourmet kitchen offers bespoke finishes, GE appliances, and an inviting dining area with captivating views of the backyard - an ideal space for gatherings, morning coffee, or peaceful evenings. The level yard provides ample room for a future pool or outdoor oasis. The builder has elevated this home with an impressive list of upgrades including two high efficiency HVAC systems, CertainTeed siding and roofing, exterior lighting, upgraded double garage doors with openers, sodded front lawn with fully automatic irrigation, seeded back lawn, paver walkway, asphalt driveway, a professionally landscaped and mulched exterior. The elevated appearance of the neighboring homes and vibe of the neighborhood will enhance your mood on morning power walks and evening strolls. To be ready this fall, this home offers the best of modern living in an unbeatable location less than 60 miles to NYC. Just minutes to the Metro North train to NYC, major highways (I-87 & I-84), West Point, Storm King Art Center, shopping, dining, and endless outdoor recreation from world-class hiking to apple picking and farm stands. This is more than a home - it's a complete lifestyle package blending high-end design, quality construction, and the natural beauty of the Hudson Valley. Interior photos are examples from a more completed model. Other floor plans and models available.
Listing Agent
Corcoran Baer & McIntosh Brokerage Phone: 845-987-2000 License #10401236429 Listed on: 09/02/2025

Co-Listing Agent
Corcoran Baer & McIntosh Brokerage Phone: 845-987-2000 License #10401293760
Home Details
Home Type
- Single Family
Est. Annual Taxes
- $13,503
Year Built
- Built in 2025
Lot Details
- 0.76 Acre Lot
- Lot Dimensions are 123 x 238
- Cul-De-Sac
- Lot Has A Rolling Slope
- Front Yard Sprinklers
- Cleared Lot
- Back and Front Yard
Parking
- 2 Car Attached Garage
- Garage Door Opener
- Driveway
Property Views
- Panoramic
- Mountain
- Neighborhood
Home Design
- Colonial Architecture
- Frame Construction
- Vinyl Siding
Interior Spaces
- 2,722 Sq Ft Home
- Open Floorplan
- Cathedral Ceiling
- Recessed Lighting
- Gas Fireplace
- Double Pane Windows
- ENERGY STAR Qualified Windows
- Insulated Windows
- Entrance Foyer
- Family Room
- Formal Dining Room
- Storage
- Unfinished Basement
- Partial Basement
- Fire and Smoke Detector
Kitchen
- Eat-In Gourmet Kitchen
- Gas Range
- Microwave
- Dishwasher
- ENERGY STAR Qualified Appliances
- Kitchen Island
Flooring
- Wood
- Tile
Bedrooms and Bathrooms
- 4 Bedrooms
- En-Suite Primary Bedroom
- Double Vanity
- Soaking Tub
Laundry
- Laundry Room
- Washer and Dryer Hookup
Outdoor Features
- Deck
- Covered Patio or Porch
Location
- Property is near public transit
- Property is near schools
Schools
- Cornwall Elementary School
- Cornwall Middle School
- Cornwall Central High School
Utilities
- Forced Air Heating and Cooling System
- Underground Utilities
- Natural Gas Connected
- Cable TV Available
Community Details
- Ash II
Listing and Financial Details
- Legal Lot and Block 74 / 1
- Assessor Parcel Number 334800-100-000-0001-074.000-0000
Map
Home Values in the Area
Average Home Value in this Area
Property History
| Date | Event | Price | List to Sale | Price per Sq Ft |
|---|---|---|---|---|
| 09/02/2025 09/02/25 | For Sale | $825,000 | -- | $303 / Sq Ft |
Source: OneKey® MLS
MLS Number: 907314
- 86 Frank St
- 67 Bethlehem Rd
- 2622 Liberty Ridge
- Lot 6 Bethlehem Rd
- Lot 1 Bethlehem Rd
- Lot 7 Bethlehem Rd
- 38 Panorama Dr
- 2806 Cherry Tree Way
- 325 Jackson Ave
- 3 Clemence Dr
- 7 Farm Hollow Rd
- 1279 State Route 94
- 458 Mount Airy Rd
- 412 Sand Gate Dr
- 125 King George Dr
- 0 Mt Airy Rd Unit KEY913137
- 4 Jefferson Ave
- 17 Purdys Ln
- 323 Sycamore Dr
- 8 Jefferson Ave
- 1378 State Route 94
- 1183 State Route 94
- 177 Riley Rd
- 14 Maurice Ln Unit 3
- 17 John St
- 97 Holloran Rd Unit 1
- 2201 Vails Gate Heights Dr
- 2115 Senior Ct
- 1000 Nicholas Brooks Ct
- 64 Orrs Mills Rd Unit A
- 276 Temple Hill Rd Unit 1207
- 276 Temple Hill Rd Unit 2209
- 276 Temple Hill Rd Unit 707
- 1024 Washington Green
- 1000 Heidi Ct
- 853 Little Britain Rd
- 6 Marshall Dr
- 4 Marshall Dr
- 16 Patton Dr
- 16 Highview Dr
