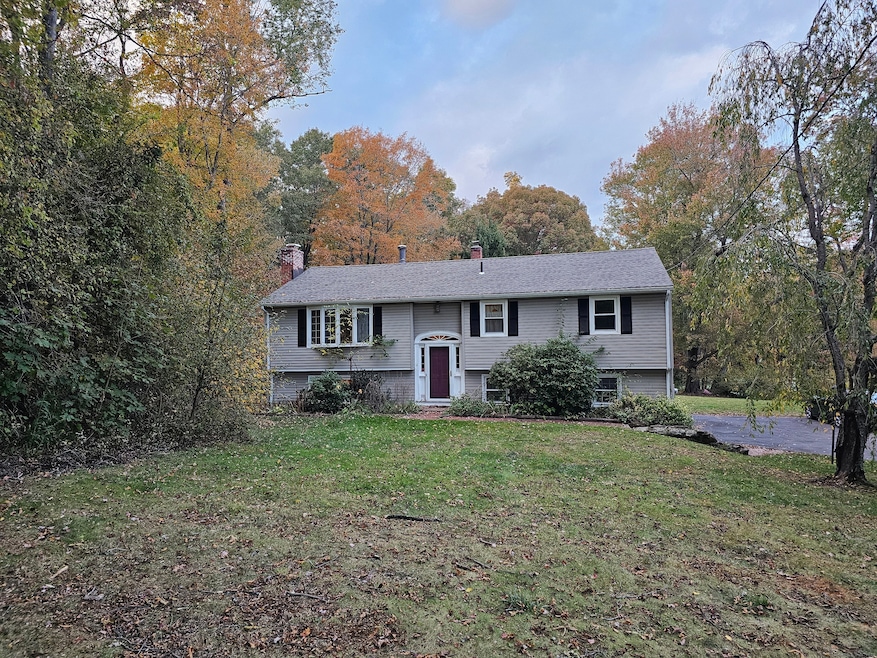
16 McNabola Ln Wallingford, CT 06492
Highlights
- Waterfront
- Raised Ranch Architecture
- 1 Fireplace
- 0.99 Acre Lot
- Attic
- Central Air
About This Home
As of January 2025Awesome opportunity to own this 3 bedroom 1.5 Bathroom home sitting on a private acre of land. Sit on the deck or gather round a campfire and enjoy the serenity that abounds. Property has a small pond that borders it along with some lightly wooded areas making for a perfect backyard retreat. This home needs your finishing touches but has strong bones and recently updated mechanicals. Close to 91 & Merritt Parkway. Just a short trip to downtown where you can enjoy all the amenities Wallingford has to enjoy.
Last Agent to Sell the Property
Century 21 AllPoints Realty License #RES.0780626 Listed on: 10/15/2024

Home Details
Home Type
- Single Family
Est. Annual Taxes
- $5,948
Year Built
- Built in 1973
Lot Details
- 0.99 Acre Lot
- Waterfront
- Property is zoned per town
Home Design
- Raised Ranch Architecture
- Concrete Foundation
- Frame Construction
- Asphalt Shingled Roof
- Vinyl Siding
Interior Spaces
- 1,841 Sq Ft Home
- 1 Fireplace
- Water Views
- Partial Basement
- Attic or Crawl Hatchway Insulated
Kitchen
- Oven or Range
- Range Hood
- Dishwasher
Bedrooms and Bathrooms
- 3 Bedrooms
Laundry
- Laundry on lower level
- Electric Dryer
- Washer
Parking
- 2 Car Garage
- Automatic Garage Door Opener
Schools
- Moses Y. Beach Elementary School
- Hammarskjold Middle School
- Lyman Hall High School
Utilities
- Central Air
- Humidifier
- Heating System Uses Oil
- Private Company Owned Well
- Oil Water Heater
- Fuel Tank Located in Basement
Listing and Financial Details
- Assessor Parcel Number 2039629
Ownership History
Purchase Details
Home Financials for this Owner
Home Financials are based on the most recent Mortgage that was taken out on this home.Purchase Details
Similar Homes in the area
Home Values in the Area
Average Home Value in this Area
Purchase History
| Date | Type | Sale Price | Title Company |
|---|---|---|---|
| Deed | $350,000 | None Available | |
| Deed | $350,000 | None Available | |
| Warranty Deed | $169,500 | -- | |
| Warranty Deed | $169,500 | -- |
Mortgage History
| Date | Status | Loan Amount | Loan Type |
|---|---|---|---|
| Open | $150,000 | Credit Line Revolving | |
| Previous Owner | $141,500 | No Value Available | |
| Previous Owner | $142,500 | No Value Available |
Property History
| Date | Event | Price | Change | Sq Ft Price |
|---|---|---|---|---|
| 01/10/2025 01/10/25 | Sold | $350,000 | -5.4% | $190 / Sq Ft |
| 12/26/2024 12/26/24 | Pending | -- | -- | -- |
| 11/18/2024 11/18/24 | Price Changed | $369,900 | -6.4% | $201 / Sq Ft |
| 10/25/2024 10/25/24 | Price Changed | $395,000 | -5.9% | $215 / Sq Ft |
| 10/19/2024 10/19/24 | For Sale | $419,900 | -- | $228 / Sq Ft |
Tax History Compared to Growth
Tax History
| Year | Tax Paid | Tax Assessment Tax Assessment Total Assessment is a certain percentage of the fair market value that is determined by local assessors to be the total taxable value of land and additions on the property. | Land | Improvement |
|---|---|---|---|---|
| 2025 | $6,387 | $264,800 | $113,700 | $151,100 |
| 2024 | $5,948 | $194,000 | $94,800 | $99,200 |
| 2023 | $5,692 | $194,000 | $94,800 | $99,200 |
| 2022 | $5,634 | $194,000 | $94,800 | $99,200 |
| 2021 | $5,533 | $194,000 | $94,800 | $99,200 |
| 2020 | $5,175 | $177,300 | $90,800 | $86,500 |
| 2019 | $9,043 | $177,300 | $90,800 | $86,500 |
| 2018 | $5,078 | $177,300 | $90,800 | $86,500 |
| 2017 | $5,062 | $177,300 | $90,800 | $86,500 |
| 2016 | $4,945 | $177,300 | $90,800 | $86,500 |
| 2015 | $4,939 | $179,800 | $90,900 | $88,900 |
| 2014 | $4,835 | $179,800 | $90,900 | $88,900 |
Agents Affiliated with this Home
-
C
Seller's Agent in 2025
Christopher Candido
Century 21 AllPoints Realty
(203) 996-9483
5 in this area
17 Total Sales
-
M
Buyer's Agent in 2025
Mary Sutera
Carbutti & Co., Realtors
(203) 631-4100
7 in this area
66 Total Sales
Map
Source: SmartMLS
MLS Number: 24054015
APN: WALL-000123-000000-000024
