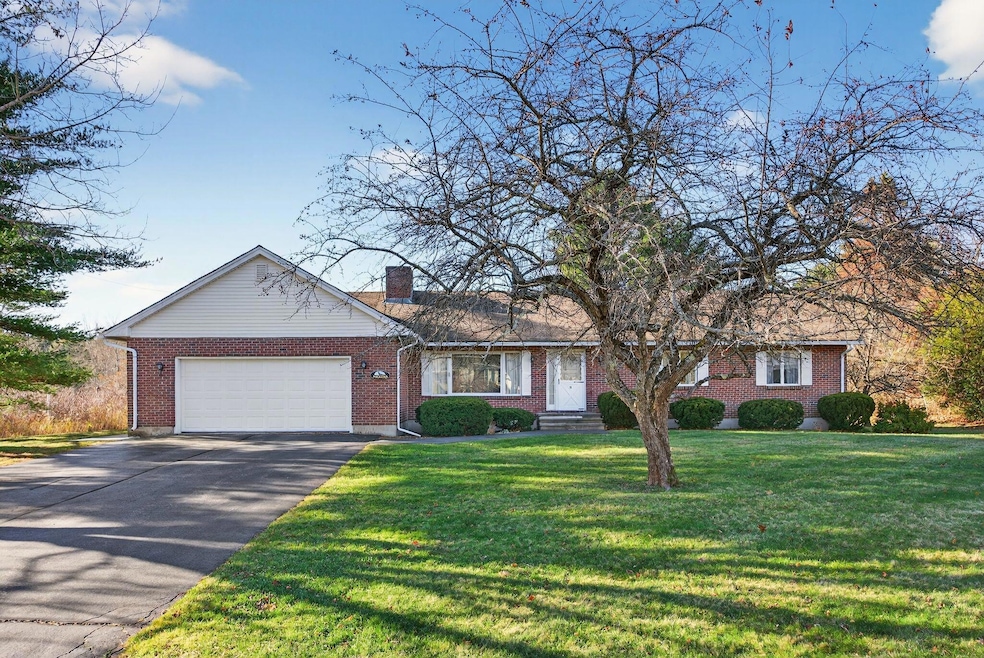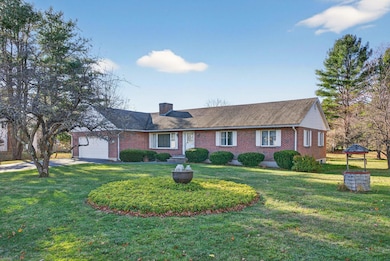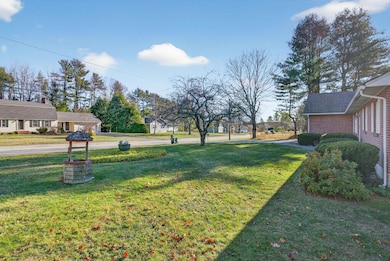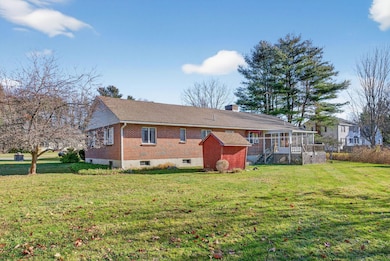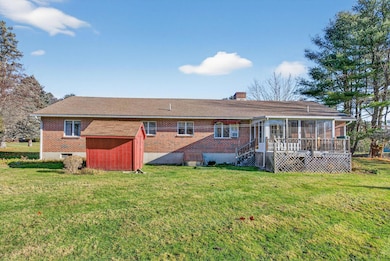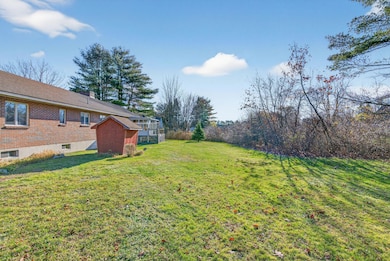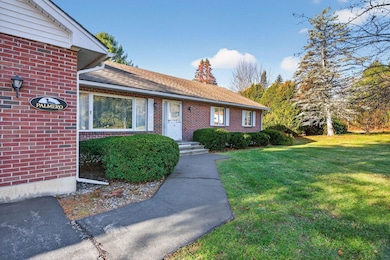16 Merrifield Dr Kennebunk, ME 04043
Estimated payment $3,311/month
Highlights
- Public Beach
- Ranch Style House
- 1 Fireplace
- Kennebunk High School Rated 9+
- Attic
- No HOA
About This Home
Welcome to this charming 3-bedroom, 2-bath ranch nestled in the highly desirable town of Kennebunk! Featuring a unique brick exterior and an attached oversized 1-car garage, this home sits on a spacious, level lot of over half an acre. Step inside from the garage and enjoy the open layout—perfect for flexible living and effortless entertaining. A sun-soaked 3-season porch overlooks the generous backyard, offering a relaxing spot to enjoy morning coffee or unwind after a long day. The home provides true one-floor living with a first-floor laundry room, 3 comfortable bedrooms, and 2 full baths. The large, open basement offers great storage or potential for future finishing. Sidewalks start right at your driveway, making it easy to stroll into downtown Kennebunk and enjoy all the charm this sought-after community has to provide. A fantastic opportunity to make this inviting home your own in one of Maine's most loved towns!
Open House Schedule
-
Sunday, November 23, 20252:00 to 4:00 pm11/23/2025 2:00:00 PM +00:0011/23/2025 4:00:00 PM +00:00Add to Calendar
Home Details
Home Type
- Single Family
Est. Annual Taxes
- $5,832
Year Built
- Built in 1977
Lot Details
- 0.53 Acre Lot
- Public Beach
- Level Lot
- Open Lot
- Property is zoned Village Residential
Parking
- 1 Car Attached Garage
Home Design
- Ranch Style House
- Brick Exterior Construction
- Shingle Roof
- Masonry
Interior Spaces
- 1,905 Sq Ft Home
- 1 Fireplace
- Attic
Kitchen
- Electric Range
- Dishwasher
Flooring
- Carpet
- Laminate
Bedrooms and Bathrooms
- 3 Bedrooms
- 2 Full Bathrooms
Laundry
- Laundry Room
- Dryer
- Washer
Basement
- Basement Fills Entire Space Under The House
- Interior Basement Entry
- Sump Pump
Outdoor Features
- Shed
Utilities
- No Cooling
- Heating System Mounted To A Wall or Window
- Baseboard Heating
Community Details
- No Home Owners Association
Listing and Financial Details
- Tax Lot 8
- Assessor Parcel Number KENB-000043-000000-000008
Map
Home Values in the Area
Average Home Value in this Area
Tax History
| Year | Tax Paid | Tax Assessment Tax Assessment Total Assessment is a certain percentage of the fair market value that is determined by local assessors to be the total taxable value of land and additions on the property. | Land | Improvement |
|---|---|---|---|---|
| 2024 | $5,304 | $312,900 | $96,800 | $216,100 |
| 2023 | $5,022 | $312,900 | $96,800 | $216,100 |
| 2022 | $4,568 | $312,900 | $96,800 | $216,100 |
| 2021 | $4,459 | $312,900 | $96,800 | $216,100 |
| 2020 | $4,074 | $312,900 | $96,800 | $216,100 |
| 2019 | $4,302 | $312,900 | $96,800 | $216,100 |
| 2018 | $4,107 | $234,700 | $72,600 | $162,100 |
| 2017 | $3,884 | $234,700 | $72,600 | $162,100 |
| 2016 | $3,732 | $234,700 | $72,600 | $162,100 |
| 2015 | $3,446 | $234,700 | $72,600 | $162,100 |
| 2014 | $3,355 | $234,700 | $72,600 | $162,100 |
Property History
| Date | Event | Price | List to Sale | Price per Sq Ft |
|---|---|---|---|---|
| 11/19/2025 11/19/25 | For Sale | $535,000 | -- | $281 / Sq Ft |
Source: Maine Listings
MLS Number: 1643916
APN: KENB-000043-000000-000008
- 7 Wonderbrook Dr
- 16 Oakwood Ln Unit 16
- 18 Longwood Dr
- 14 Oakwood Ln
- 40 Powder Mill Dr Unit 40
- 39 Powder Mill Dr
- 3 Hardwood Dr
- 6 Laurel Cir Unit 6
- 61 Fletcher St
- 52 Fletcher St
- 9 Parsons St
- 0 Old Post Rd Unit 1628980
- 7 Water St
- 17 Water St Unit 9
- 20 York St
- 30 York St Unit 1
- 59 Plymouth Grove Unit 11
- 44 Brown St
- 17 Legacy Ln
- 19 Old Alewive Rd
- 20 Bow St Unit Duplex
- 5 Oceanview Rd
- 53 Beach Ave
- 16 Dragonfly Ln Unit B
- 1522 Post Rd Unit 5
- 47 Rest View Ln
- 8 Eddy Ave
- 11 Folsom Dr Unit 11 Folsom Drive
- 1073 Post Rd
- 107 May St Unit 107 May St Apt 2
- 8 Raymond St Unit 201
- 13 Atlantic Ave Unit 2
- 241 Alfred St Unit 10
- 110 Graham St Unit 110GrahamStreet2ndfl
- 94 Graham St Unit 301
- 264 Elm St Unit 1
- 264 Elm St Unit 1
- 111 Summer St Unit 3
- 41 Crescent St Unit 41 Crescent st unit 2
- 108 Pool St Unit 3A
