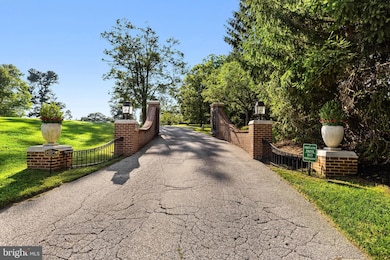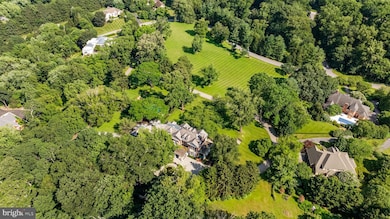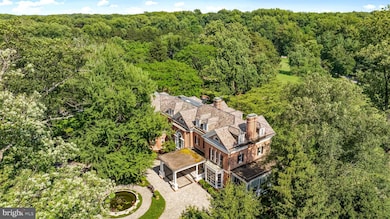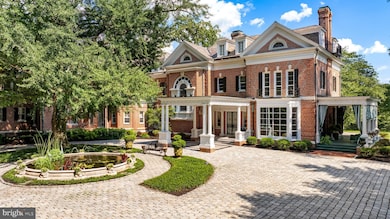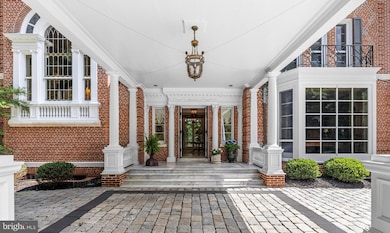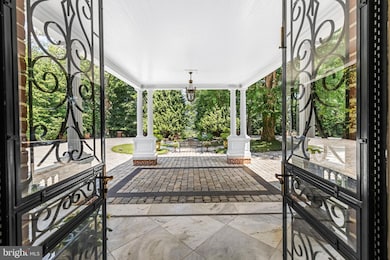16 Merry Hill Ct Baltimore, MD 21208
Estimated payment $21,743/month
Highlights
- Concrete Pool
- 3.47 Acre Lot
- Georgian Architecture
- Fort Garrison Elementary School Rated 10
- Vaulted Ceiling
- Garden View
About This Home
Dunlora, built in 1899, was once part of the Stewart's Cliffeholme estate. Designed by noted New York architects, Hoppin & Koen the estate was renamed Merry Hill by a later owner. Easily one of Baltimore County's most splendid homes, this impressive brick Georgian estate house was designed for grand entertaining, both inside and out, or the most intimate family gatherings. The marble Foyer with fireplace and French doors to the terrace and gardens is just a tantalizing clue for what lays beyond. The formal Living Room with fireplace, matching bay windows and French doors to the covered porch. Stunning 2-story Stair Hall with classic staircase full-height leaded and stained glass Palladian window. Breathtaking banquet-size formal Dining Room with fireplace and French doors to terrace and gardens. The sumptuous wood paneled Library with fireplace, extensive bookcases and adjoining granite Wet Bar. The completely custom gourmet Kitchen complex features a full service Butler's Pantry and sunny Breakfast Room. A 2-stop elevator, Sunroom, formal Powder Room, Laundry Room, additional Powder Room and beautiful passages and hallways complete the main level. Anchoring the 2nd level is a sumptuous Primary Suite comprised of a Sitting Room with fireplace, huge Primary Bedroom with fireplace, granite Primary Bath and additional Primary Spa Bath/Dressing Room with separate shower room. An en-suite Bedroom with fireplace, additional Bedroom with shared Bath, custom fitted Office or 4th second floor bedroom and remarkable Media room are also found on this level. The 3rd floor features a huge 5th Bedroom and Bath as well as additional rooms, storage rooms and tremendous vaulted attic, perfect as a game room, play room or home gym. The gardens and professionally landscaped and manicured grounds are enhanced by beautiful terraces, patios, covered porch, magnificent pool complex and delightful sunken garden with Greenspring Valley vistas- all on 3.47 magnificent acres. Additional private gated access from Park Heights Ave. 3 additional building lots available separately.
Listing Agent
(443) 838-0438 karen@hubblebisbee.com Hubble Bisbee Christie's International Real Estate License #RB-0031393 Listed on: 07/01/2025
Home Details
Home Type
- Single Family
Est. Annual Taxes
- $18,825
Year Built
- Built in 1899
Parking
- Driveway
Home Design
- Georgian Architecture
- Brick Exterior Construction
- Stone Foundation
- Slate Roof
Interior Spaces
- Property has 4 Levels
- Vaulted Ceiling
- 7 Fireplaces
- French Doors
- Entrance Foyer
- Sitting Room
- Living Room
- Breakfast Room
- Dining Room
- Home Office
- Library
- Game Room
- Sun or Florida Room
- Garden Views
- Unfinished Basement
- Basement Fills Entire Space Under The House
Kitchen
- Butlers Pantry
- Built-In Double Oven
- Down Draft Cooktop
- Built-In Microwave
- Extra Refrigerator or Freezer
- Freezer
- Dishwasher
- Disposal
Bedrooms and Bathrooms
- 6 Bedrooms
Laundry
- Laundry Room
- Laundry on main level
- Dryer
- Washer
Pool
- Concrete Pool
- In Ground Pool
Outdoor Features
- Multiple Balconies
- Patio
- Terrace
- Porch
Schools
- Fort Garrison Elementary School
- Pikesville Middle School
- Pikesville High School
Utilities
- Zoned Heating and Cooling
- Radiator
- Heating System Uses Oil
- Electric Baseboard Heater
- Well
- Oil Water Heater
- Water Conditioner
- Septic Tank
Additional Features
- Accessible Elevator Installed
- 3.47 Acre Lot
Community Details
- No Home Owners Association
- Anton North Subdivision
Listing and Financial Details
- Tax Lot 12
- Assessor Parcel Number 04032100003890
Map
Home Values in the Area
Average Home Value in this Area
Tax History
| Year | Tax Paid | Tax Assessment Tax Assessment Total Assessment is a certain percentage of the fair market value that is determined by local assessors to be the total taxable value of land and additions on the property. | Land | Improvement |
|---|---|---|---|---|
| 2025 | $18,799 | $1,566,100 | $423,900 | $1,142,200 |
| 2024 | $18,799 | $1,553,200 | -- | -- |
| 2023 | $9,364 | $1,540,300 | $0 | $0 |
| 2022 | $18,404 | $1,527,400 | $423,900 | $1,103,500 |
| 2021 | $18,572 | $1,527,400 | $423,900 | $1,103,500 |
| 2020 | $18,572 | $1,527,400 | $423,900 | $1,103,500 |
| 2019 | $27,020 | $2,224,400 | $423,900 | $1,800,500 |
| 2018 | $26,393 | $2,172,667 | $0 | $0 |
| 2017 | $25,532 | $2,120,933 | $0 | $0 |
| 2016 | $17,838 | $2,069,200 | $0 | $0 |
| 2015 | $17,838 | $1,873,733 | $0 | $0 |
| 2014 | $17,838 | $1,678,267 | $0 | $0 |
Property History
| Date | Event | Price | List to Sale | Price per Sq Ft |
|---|---|---|---|---|
| 01/27/2026 01/27/26 | Price Changed | $3,885,000 | 0.0% | $319 / Sq Ft |
| 01/27/2026 01/27/26 | For Sale | $3,885,000 | -8.6% | $319 / Sq Ft |
| 11/26/2025 11/26/25 | Off Market | $4,250,000 | -- | -- |
| 07/01/2025 07/01/25 | For Sale | $4,250,000 | -- | $349 / Sq Ft |
Purchase History
| Date | Type | Sale Price | Title Company |
|---|---|---|---|
| Deed | $2,093,800 | -- |
Source: Bright MLS
MLS Number: MDBC2127840
APN: 03-2100003890
- 12 Merry Hill Ct
- 10 Merry Hill Ct
- 14 Merry Hill Ct
- 8412 Park Heights Ave
- 8432 Stevenson Rd
- 8430 Stevenson Rd
- 10603 Park Heights Ave
- 2705 Spring Hill Rd
- 1 Gristmill Ct Unit 107
- 2 Whitebridge Ct
- 3410 Woodvalley Dr
- 124 River Oaks Cir
- 10606 Candlewick Rd
- 9136 Ruth Elder Ln Unit 9136
- 8951 Griffin Way Unit 12
- 8806 Howard Forest Ln
- 3405 Woodvalley Dr
- 204 Berry Vine Dr
- LAND Keller Ave
- 3198 Old Post Dr Unit 11
- 10530 Stevenson Rd
- 10533 Stevenson Rd
- 10533 Stevenson Rd Unit 1
- 4 Austringer Ct
- 111 River Oaks Cir
- 1 Harness Ct
- 8 Dandelion Ct Unit B
- 8 Jenny Ln
- 3202 Old Post Dr
- 3198 Old Post Dr Unit 3198-12
- 9050 Iron Horse Ln
- 15 Village Rd
- 23 Greenspring Valley Rd
- 8004 Township Dr Unit 302
- 254 Birdie Ct
- 1 Hartley Cir
- 6 Winners Cir Unit 3C
- 251 Swing Arc Ct
- 8 Winners Cir Unit 2B
- 8001 Greenspring Way Unit F

