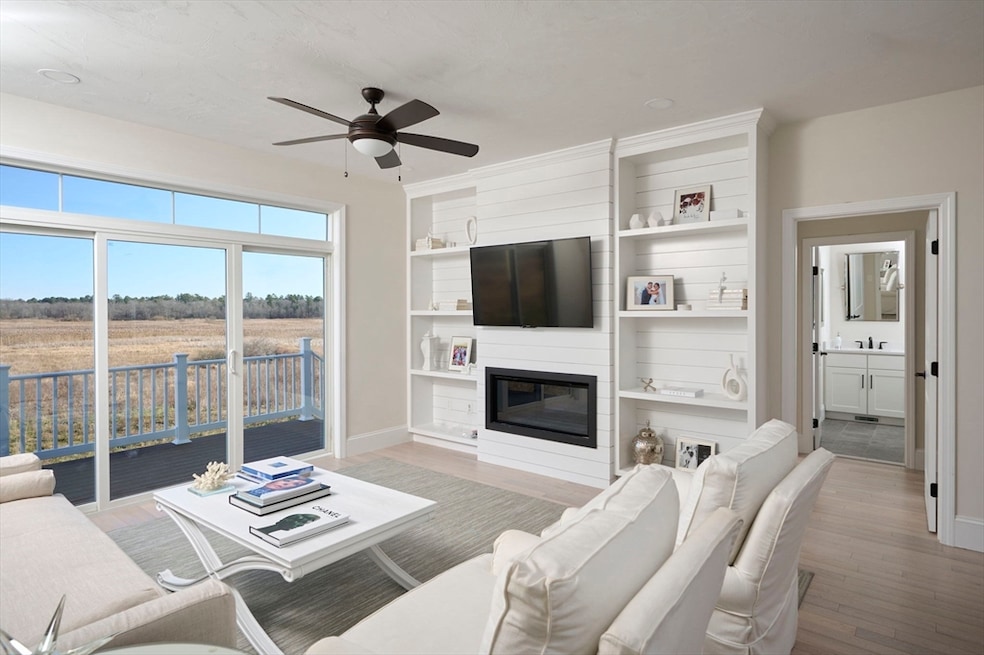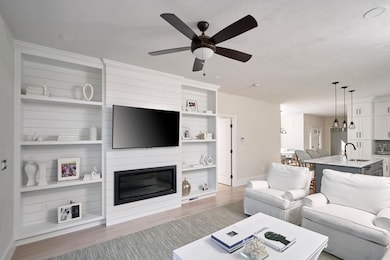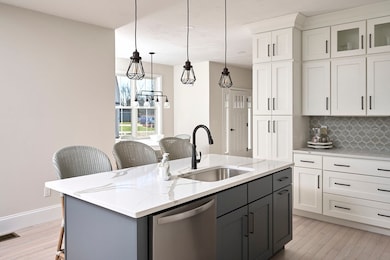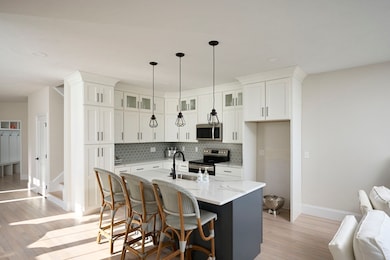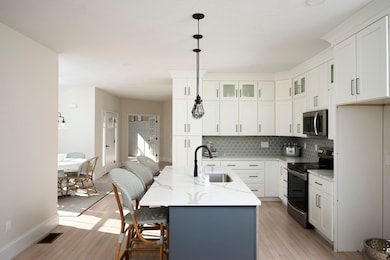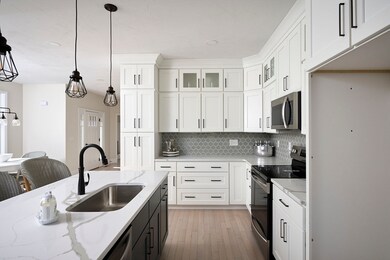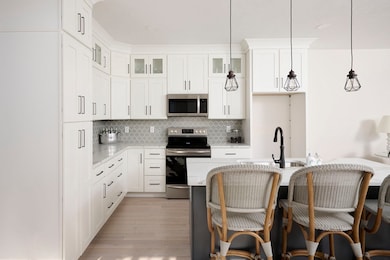16 Metacomet Rd Unit 16 West Bridgewater, MA 02379
Estimated payment $5,691/month
Highlights
- Golf Course Community
- Open Floorplan
- Deck
- Community Stables
- Custom Closet System
- Wood Flooring
About This Home
NEW HOME FOR FALL - The Woolton Model Home is thoughtfully designed home offering 2,200 sq. ft.+ of elegant space. With 3 bedrooms, 2.5 baths, and a 2-car garage, this residence features a first-floor primary suite with scenic views, a spa-inspired ensuite, w/ walk-in closet. Enjoy soaring 9' ceilings, a designer kitchen with quartz countertops, tile backsplash, and upgraded cabinetry, and built-in shelving in the living room that frames a sleek fireplace and overlooks conservation land. Custom millwork, shiplap accents, and stylish lighting add personality throughout. The mudroom offers a functional bench with cubbies and hooks, keeping everyday life organized. The finished walk-out lower level includes custom cabinets, beverage fridges, and a spacious layout perfect for entertaining or relaxing. Outside, enjoy a fenced-in backyard and private patio. With over $200K in upgrades & ready for immediate occupancy, this home is a rare blend of modern craftmanship & comfort. Welcome Home!
Open House Schedule
-
Saturday, November 15, 202510:00 am to 2:00 pm11/15/2025 10:00:00 AM +00:0011/15/2025 2:00:00 PM +00:00Add to Calendar
-
Sunday, November 16, 202510:00 am to 2:00 pm11/16/2025 10:00:00 AM +00:0011/16/2025 2:00:00 PM +00:00Add to Calendar
Townhouse Details
Home Type
- Townhome
Est. Annual Taxes
- $9,706
Year Built
- Built in 2022
Lot Details
- End Unit
- Fenced Yard
HOA Fees
- $153 Monthly HOA Fees
Parking
- 2 Car Attached Garage
- Open Parking
- Off-Street Parking
Home Design
- Half Duplex
- Entry on the 1st floor
- Frame Construction
- Shingle Roof
- Stone
Interior Spaces
- 2,229 Sq Ft Home
- 2-Story Property
- Open Floorplan
- Crown Molding
- Wainscoting
- Ceiling Fan
- Recessed Lighting
- Decorative Lighting
- Window Screens
- French Doors
- Sliding Doors
- Mud Room
- Living Room with Fireplace
- Home Office
- Loft
- Basement
- Exterior Basement Entry
Kitchen
- Range
- Microwave
- Plumbed For Ice Maker
- Dishwasher
- Stainless Steel Appliances
- Kitchen Island
- Solid Surface Countertops
Flooring
- Wood
- Wall to Wall Carpet
- Ceramic Tile
- Vinyl
Bedrooms and Bathrooms
- 3 Bedrooms
- Primary Bedroom on Main
- Custom Closet System
- Walk-In Closet
- Double Vanity
- Bathtub with Shower
- Separate Shower
- Linen Closet In Bathroom
Laundry
- Laundry on main level
- Washer and Electric Dryer Hookup
Outdoor Features
- Deck
- Patio
- Rain Gutters
- Porch
Utilities
- Forced Air Heating and Cooling System
- 2 Cooling Zones
- 2 Heating Zones
- Heat Pump System
- 200+ Amp Service
- Private Sewer
Additional Features
- Energy-Efficient Thermostat
- Property is near schools
Listing and Financial Details
- Assessor Parcel Number M:65 L:07016,5167132
Community Details
Overview
- Association fees include sewer, insurance, reserve funds
- 2 Units
- Cochesett Estates Community
- Near Conservation Area
Amenities
- Shops
Recreation
- Golf Course Community
- Park
- Community Stables
Pet Policy
- Pets Allowed
Map
Home Values in the Area
Average Home Value in this Area
Property History
| Date | Event | Price | List to Sale | Price per Sq Ft |
|---|---|---|---|---|
| 09/24/2025 09/24/25 | For Sale | $899,000 | -- | $403 / Sq Ft |
Source: MLS Property Information Network (MLS PIN)
MLS Number: 73435134
- The Meadow View B Plan at Cochesett Estates
- The Liverpool Plan at Cochesett Estates
- The Woolton Plan at Cochesett Estates
- Meadow View A Plan at Cochesett Estates
- 20 Metacomet Rd Unit 20
- 44 Metacomet Rd Unit 44
- 58 Metacomet Rd Unit 17
- 37 Metacomet Rd Unit 37
- 13 Narragansett Dr
- 323 S Elm St
- 227 S Elm Lot2
- 10 Charles St
- 29 Ellis Ave
- 66 Prospect St
- 288 Crescent St
- 260 Crescent St
- 282 Crescent St
- 279 Crescent St
- 122 N Elm St
- 92 Bryant St
- 445 W Center St Unit b2
- 477 W Center St
- 368 N Elm St Unit 2
- 28-30 Maolis Ave Unit 2
- 180 Main St Unit 3112
- 180 Main St Unit 2106
- 180 Main St Unit 1305
- 180 Main St
- 180 Main St Unit 4
- 2050-4100 Pleasant St
- 30 Church St
- 37 Central Square Unit 37B
- 64 Crapo St Unit 2
- 5 Lakeshore Center
- 50 Comfort St
- 20 Dundee Dr
- 100 Chestnut Farm Way
- 70 Turnpike St Unit 1
- 85 Plymouth St
- 176 Plymouth St Unit 2
