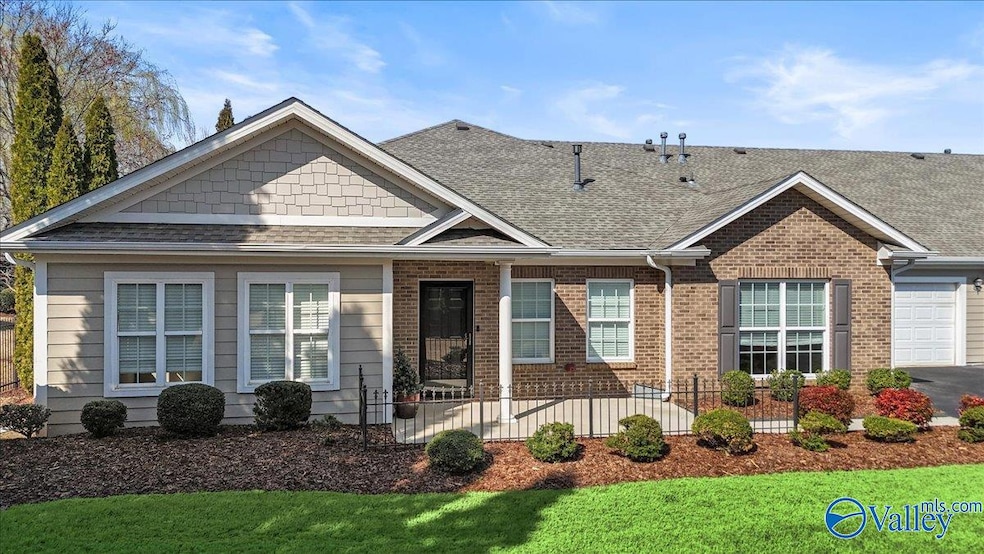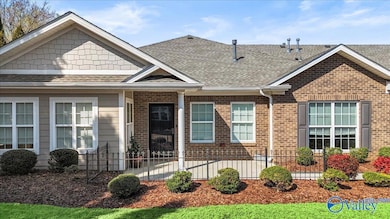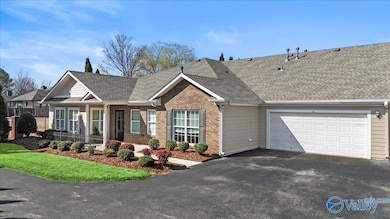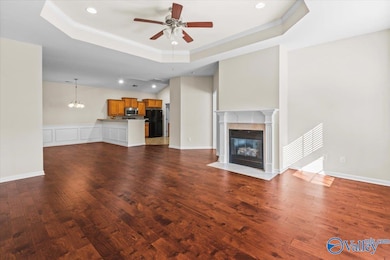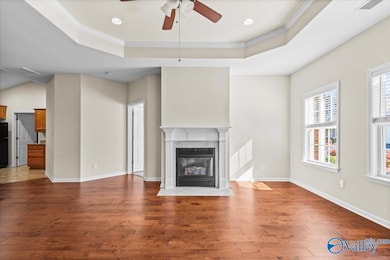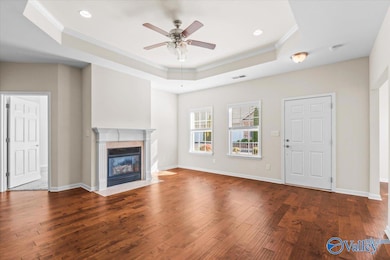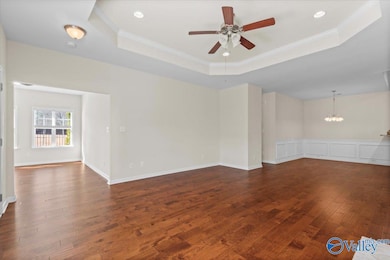
16 Moore Farm Cir NW Huntsville, AL 35806
Research Park NeighborhoodEstimated payment $2,126/month
Total Views
20,169
3
Beds
2
Baths
1,738
Sq Ft
$184
Price per Sq Ft
Highlights
- Private Pool
- Property is near a park
- Home Office
- Clubhouse
- End Unit
- Cul-De-Sac
About This Home
This meticulously maintained 3 bed/2 bath move-in ready condo in The Villas at Research Park features a welcoming floorplan boasting beautiful hardwood floors, granite counters, gas fireplace, vaulted ceilings, large rooms, and attached 2-car garage. Low maintenance living with HOA covering exterior maintenance and all lawn care. Enjoy the community pool & clubhouse. Ideally located near Redstone Arsenal, shopping, dining, medical facilities, and entertainment -- offering a peaceful retreat in the heart of it all.
Property Details
Home Type
- Condominium
Est. Annual Taxes
- $1,781
Year Built
- Built in 2008
Lot Details
- End Unit
- No Units Located Below
- Cul-De-Sac
- Sprinkler System
HOA Fees
- $300 Monthly HOA Fees
Parking
- 2 Car Garage
Home Design
- Brick Exterior Construction
- Slab Foundation
Interior Spaces
- 1,738 Sq Ft Home
- Property has 1 Level
- Gas Log Fireplace
- Living Room
- Dining Room
- Home Office
Kitchen
- Oven or Range
- Microwave
Bedrooms and Bathrooms
- 3 Bedrooms
- 2 Full Bathrooms
Laundry
- Laundry Room
- Dryer
- Washer
Outdoor Features
- Private Pool
- Patio
- Front Porch
Location
- Property is near a park
Schools
- Williams Elementary School
- Columbia High School
Utilities
- Central Heating and Cooling System
- Underground Utilities
Listing and Financial Details
- Tax Lot 16
- Assessor Parcel Number 1507360000003.008.CONDO
Community Details
Overview
- Association fees include maintenance structure, insurance, ground maintenance, pest control
- Villas At Research Park HOA
- The Villas At Research Park Subdivision
Amenities
- Common Area
- Clubhouse
Map
Create a Home Valuation Report for This Property
The Home Valuation Report is an in-depth analysis detailing your home's value as well as a comparison with similar homes in the area
Home Values in the Area
Average Home Value in this Area
Tax History
| Year | Tax Paid | Tax Assessment Tax Assessment Total Assessment is a certain percentage of the fair market value that is determined by local assessors to be the total taxable value of land and additions on the property. | Land | Improvement |
|---|---|---|---|---|
| 2025 | $1,781 | $35,000 | $0 | $35,000 |
| 2024 | $1,781 | $69,980 | $0 | $69,980 |
| 2023 | $4,059 | $64,780 | $0 | $64,780 |
| 2022 | $3,202 | $55,200 | $0 | $55,200 |
| 2021 | $2,777 | $47,880 | $0 | $47,880 |
| 2020 | $2,652 | $45,720 | $0 | $45,720 |
| 2019 | $2,501 | $43,120 | $0 | $43,120 |
| 2018 | $2,340 | $40,340 | $0 | $0 |
| 2017 | $2,340 | $40,340 | $0 | $0 |
| 2016 | $2,340 | $40,340 | $0 | $0 |
| 2015 | -- | $40,340 | $0 | $0 |
| 2014 | -- | $39,100 | $0 | $0 |
Source: Public Records
Property History
| Date | Event | Price | List to Sale | Price per Sq Ft | Prior Sale |
|---|---|---|---|---|---|
| 10/08/2025 10/08/25 | Price Changed | $320,000 | -3.0% | $184 / Sq Ft | |
| 09/05/2025 09/05/25 | Off Market | $330,000 | -- | -- | |
| 09/05/2025 09/05/25 | Price Changed | $330,000 | 0.0% | $190 / Sq Ft | |
| 09/05/2025 09/05/25 | For Sale | $330,000 | -1.5% | $190 / Sq Ft | |
| 07/09/2025 07/09/25 | Price Changed | $335,000 | 0.0% | $193 / Sq Ft | |
| 07/09/2025 07/09/25 | For Sale | $335,000 | -2.9% | $193 / Sq Ft | |
| 06/29/2025 06/29/25 | Off Market | $345,000 | -- | -- | |
| 05/02/2025 05/02/25 | Price Changed | $345,000 | -1.4% | $199 / Sq Ft | |
| 03/13/2025 03/13/25 | For Sale | $350,000 | +0.9% | $201 / Sq Ft | |
| 08/19/2024 08/19/24 | Sold | $347,000 | -2.2% | $200 / Sq Ft | View Prior Sale |
| 07/13/2024 07/13/24 | Pending | -- | -- | -- | |
| 06/26/2024 06/26/24 | For Sale | $354,900 | 0.0% | $204 / Sq Ft | |
| 09/24/2017 09/24/17 | Off Market | $1,300 | -- | -- | |
| 06/26/2017 06/26/17 | Rented | $1,300 | 0.0% | -- | |
| 04/20/2017 04/20/17 | For Rent | $1,300 | -- | -- |
Source: ValleyMLS.com
Purchase History
| Date | Type | Sale Price | Title Company |
|---|---|---|---|
| Warranty Deed | $347,000 | None Listed On Document | |
| Warranty Deed | $208,000 | None Available |
Source: Public Records
Mortgage History
| Date | Status | Loan Amount | Loan Type |
|---|---|---|---|
| Closed | $350,500 | Construction |
Source: Public Records
About the Listing Agent
Mary Leigh's Other Listings
Source: ValleyMLS.com
MLS Number: 21883270
APN: 15-07-36-0-000-003.008-CONDO
Nearby Homes
- 14 Moore Farm Cir NW
- 184 Moore Farm Cir NW
- 47 Moore Farm Cir NW
- 122 Moore Farm Cir NW
- 106 Moore Farm Cir NW
- 6453 Lincoln Park Place NW
- 1110 Pegasus Dr NW
- 6408 Midtowne Ln NW
- 6426 Dunnavant Place NW
- 1151 Towne Creek Place NW
- 1214 Smooth Stone Trail
- 1219 Smooth Stone Trail
- 1272 Smooth Stone Trail
- 1271 Smooth Stone Trail
- 1273 Smooth Stone Trail
- 1266 Smooth Stone Trail
- 1224 Smooth Stone Trail
- 0 County Road 118 Unit 21432867
- 0 County Road 118 Unit 21437838
- 6417 Lenox Hill Way
- 57 Moore Farm Cir NW
- 6300 Rime Village Dr NW
- 6200 Rime Village Dr NW
- 6200 Rime Village Dr NW Unit 57-105.1408973
- 6200 Rime Village Dr NW Unit 21-106.1408978
- 6200 Rime Village Dr NW Unit 14-201.1410508
- 6200 Rime Village Dr NW Unit 39-203.1410976
- 6200 Rime Village Dr NW Unit 48-202.1410509
- 6200 Rime Village Dr NW Unit 32-204.1410977
- 6200 Rime Village Dr NW Unit 31-202.1410973
- 6200 Rime Village Dr NW Unit 43-101.1410974
- 6200 Rime Village Dr NW Unit 25-108.1410495
- 6200 Rime Village Dr NW Unit 27-105.1410971
- 6200 Rime Village Dr NW Unit 10-202.1410497
- 6200 Rime Village Dr NW Unit 63-108.1410510
- 6200 Rime Village Dr NW Unit 29-201.1408985
- 6200 Rime Village Dr NW Unit 44-103.1410494
- 6200 Rime Village Dr NW Unit 27-201.1408972
- 6200 Rime Village Dr NW Unit 21-104.1408971
- 1100 Enterprise Way NW
