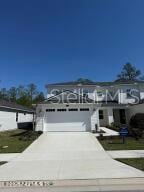16 Mulberry Rd Palm Coast, FL 32164
Estimated payment $3,246/month
Highlights
- New Construction
- High Ceiling
- 2 Car Attached Garage
- Open Floorplan
- Great Room
- Tray Ceiling
About This Home
From the moment you enter, you're welcomed by a stunning open foyer, featuring a striking open-rail stairwell that immediately sets the tone for the entire home. It's a space that invites you to pause and take in the elegant details, making it clear this home was designed with both beauty and function in mind. The split-bedroom design offers the ultimate in privacy, ensuring that you have a personal retreat to call your own, while the 6ft windows and multi-panel stacking doors flood the space with natural light. As you step through those doors to your private outdoor lanai, you'll experience true Florida living, where seamless indoor-outdoor flow invites you to entertain, relax, and enjoy the beauty of your surroundings year-round. Upstairs, discover the expansive second-story suite, featuring an additional bedroom, bath, and a versatile loft space—ready to adapt to your needs. With lawn care and landscaping included, you'll enjoy a low-maintenance lifestyle in paradise.
Listing Agent
JACKSONVILLE TBI REALTY LLC Brokerage Phone: 904-217-3852 License #3489318 Listed on: 09/09/2025

Townhouse Details
Home Type
- Townhome
Est. Annual Taxes
- $8,226
Year Built
- Built in 2024 | New Construction
Lot Details
- 4,940 Sq Ft Lot
- West Facing Home
- Irrigation Equipment
HOA Fees
- $189 Monthly HOA Fees
Parking
- 2 Car Attached Garage
Home Design
- Half Duplex
- Bi-Level Home
- Slab Foundation
- Frame Construction
- Shingle Roof
Interior Spaces
- 2,052 Sq Ft Home
- Open Floorplan
- Tray Ceiling
- High Ceiling
- Sliding Doors
- Great Room
- Family Room Off Kitchen
- Combination Dining and Living Room
- Luxury Vinyl Tile Flooring
- In Wall Pest System
- Laundry Room
Kitchen
- Convection Oven
- Cooktop with Range Hood
- Microwave
- Dishwasher
- Disposal
Bedrooms and Bathrooms
- 3 Bedrooms
- 3 Full Bathrooms
Outdoor Features
- Rain Gutters
Utilities
- Central Air
- Heating System Uses Natural Gas
- Natural Gas Connected
- Tankless Water Heater
- Fiber Optics Available
Listing and Financial Details
- Home warranty included in the sale of the property
- Tax Lot 73
- Assessor Parcel Number 0612315180000000730
- $644 per year additional tax assessments
Community Details
Overview
- Toll Brothers Association
- Retreat At Town Center Subdivision
Pet Policy
- Pets Allowed
Map
Home Values in the Area
Average Home Value in this Area
Tax History
| Year | Tax Paid | Tax Assessment Tax Assessment Total Assessment is a certain percentage of the fair market value that is determined by local assessors to be the total taxable value of land and additions on the property. | Land | Improvement |
|---|---|---|---|---|
| 2024 | -- | $47,500 | $47,500 | -- |
Property History
| Date | Event | Price | List to Sale | Price per Sq Ft |
|---|---|---|---|---|
| 08/27/2025 08/27/25 | Price Changed | $449,000 | -3.4% | $220 / Sq Ft |
| 07/01/2025 07/01/25 | For Sale | $465,000 | -- | $228 / Sq Ft |
Source: Stellar MLS
MLS Number: FC312598
APN: 06-12-31-5180-00000-0730
- 101 Haven
- 10 Emerald Ln
- 13 Poinfield Place
- 470 Bulldog Dr
- 4 Poindexter Ln
- 21 Spring St
- 12 Point of Woods Dr
- 31 Secretary Trail Unit A
- 12 Post Oak Ln
- 84 Ryecliffe Dr
- 13 Post Tree Ln
- 5 Point Pleasant Dr
- 7 Post Ln
- 21 Eastgate Ln
- 8 Eastland Ln
- 44 Post View Dr
- 23 Ryecliffe Dr
- 8 Ryecrest Ln
- 1465 Central Terrace
- 13 Elder Dr
