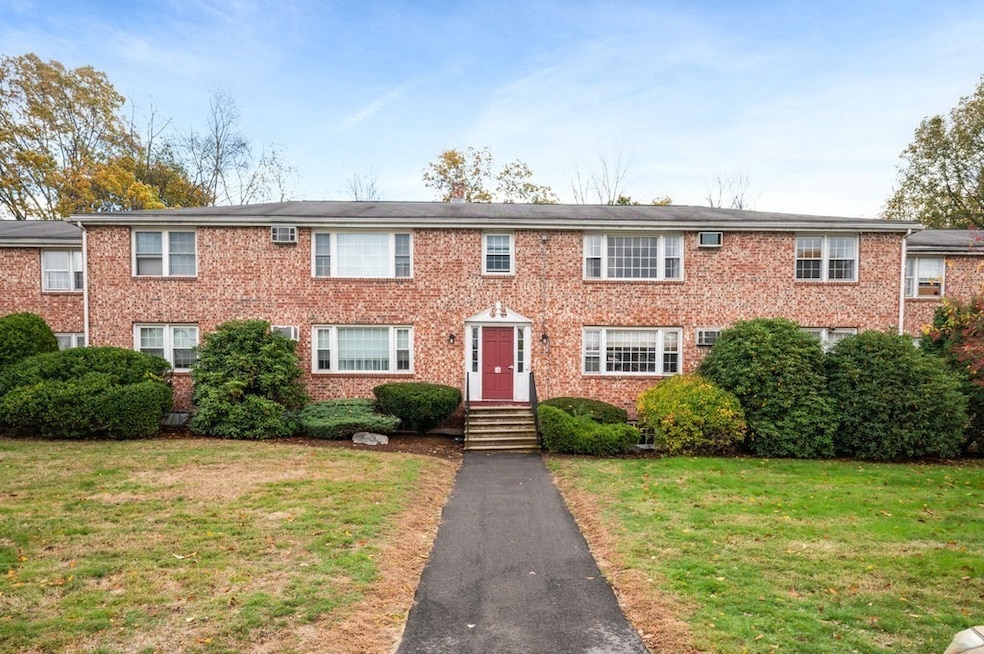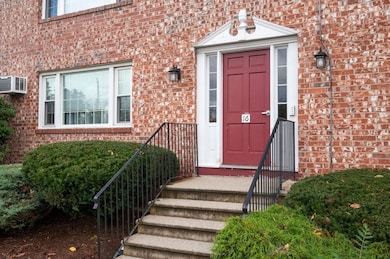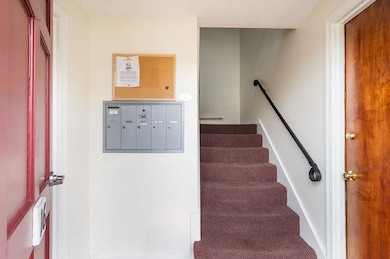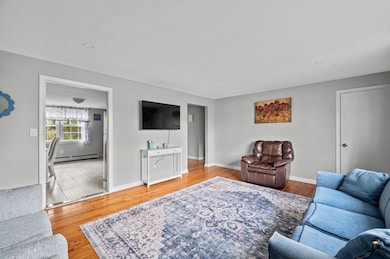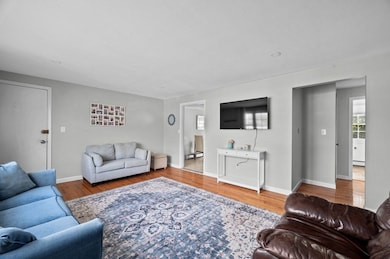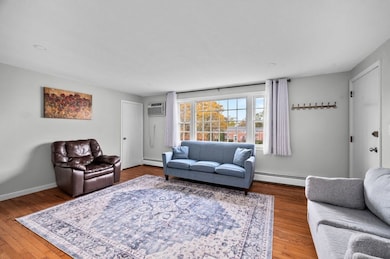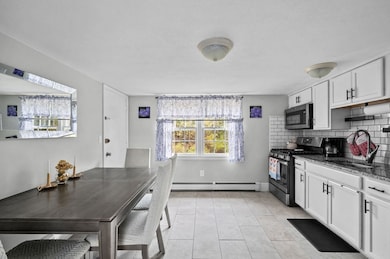16 Myles Standish Dr Unit 8 Haverhill, MA 01835
Central Bradford NeighborhoodEstimated payment $2,487/month
Highlights
- In Ground Pool
- Property is near public transit
- Stainless Steel Appliances
- Landscaped Professionally
- Wood Flooring
- Cooling System Mounted In Outer Wall Opening
About This Home
Beautifully maintained two-bedroom garden-style condo on the second floor. The spacious eat-in kitchen features stainless steel appliances, modern cabinetry, and tile flooring. A bright living room with gleaming hardwood floors offers plenty of space for relaxing or entertaining. The updated bathroom includes modern vanity, and stylish finishes. The primary bedroom provides generous closet space, while the second bedroom is perfect for guests, a home office, or a hobby room. Large windows fill the home with natural light, and the upper-level location ensures added privacy and peace. Enjoy warm summer days at the community pool! Condo fee includes heat, hot water, water, and sewer. With ample parking and a prime location near major highways, shopping, public transportation and schools, this condo is truly move-in ready!
Open House Schedule
-
Sunday, November 23, 202511:00 am to 1:00 pm11/23/2025 11:00:00 AM +00:0011/23/2025 1:00:00 PM +00:00Add to Calendar
Property Details
Home Type
- Condominium
Est. Annual Taxes
- $2,829
Year Built
- Built in 1981
HOA Fees
- $461 Monthly HOA Fees
Home Design
- Garden Home
- Entry on the 2nd floor
- Brick Exterior Construction
Interior Spaces
- 889 Sq Ft Home
- 1-Story Property
- Recessed Lighting
- Basement
- Laundry in Basement
Kitchen
- Stove
- Range
- Microwave
- Dishwasher
- Stainless Steel Appliances
Flooring
- Wood
- Wall to Wall Carpet
- Ceramic Tile
Bedrooms and Bathrooms
- 2 Bedrooms
- Primary bedroom located on second floor
- 1 Full Bathroom
Parking
- 2 Car Parking Spaces
- Off-Street Parking
Location
- Property is near public transit
- Property is near schools
Schools
- Bradford Elementary School
- Hunking Middle School
- Haverhill High School
Utilities
- Cooling System Mounted In Outer Wall Opening
- Heating System Uses Natural Gas
- Baseboard Heating
- Hot Water Heating System
Additional Features
- In Ground Pool
- Landscaped Professionally
Listing and Financial Details
- Assessor Parcel Number M:0747 B:0001R L:8,1938781
Community Details
Overview
- Association fees include heat, water, sewer, insurance, maintenance structure, ground maintenance, snow removal, trash
- 76 Units
- Bradford Village Community
Amenities
- Common Area
- Shops
- Community Storage Space
Recreation
- Community Pool
Pet Policy
- Call for details about the types of pets allowed
Map
Home Values in the Area
Average Home Value in this Area
Tax History
| Year | Tax Paid | Tax Assessment Tax Assessment Total Assessment is a certain percentage of the fair market value that is determined by local assessors to be the total taxable value of land and additions on the property. | Land | Improvement |
|---|---|---|---|---|
| 2025 | $2,829 | $264,100 | $0 | $264,100 |
| 2024 | $2,559 | $240,500 | $0 | $240,500 |
| 2023 | $2,467 | $221,300 | $0 | $221,300 |
| 2022 | $2,324 | $182,700 | $0 | $182,700 |
| 2021 | $2,152 | $160,100 | $0 | $160,100 |
| 2020 | $2,101 | $154,500 | $0 | $154,500 |
| 2019 | $2,077 | $148,900 | $0 | $148,900 |
| 2018 | $1,992 | $136,200 | $0 | $136,200 |
| 2017 | $1,974 | $131,700 | $0 | $131,700 |
| 2016 | $1,407 | $91,600 | $0 | $91,600 |
| 2015 | $1,335 | $87,000 | $0 | $87,000 |
Property History
| Date | Event | Price | List to Sale | Price per Sq Ft | Prior Sale |
|---|---|---|---|---|---|
| 11/10/2025 11/10/25 | For Sale | $339,500 | +12.8% | $382 / Sq Ft | |
| 03/07/2025 03/07/25 | Sold | $301,000 | -2.9% | $339 / Sq Ft | View Prior Sale |
| 01/18/2025 01/18/25 | Pending | -- | -- | -- | |
| 01/15/2025 01/15/25 | Price Changed | $310,000 | -7.5% | $349 / Sq Ft | |
| 12/03/2024 12/03/24 | For Sale | $335,000 | +100.6% | $377 / Sq Ft | |
| 09/14/2018 09/14/18 | Sold | $167,000 | +1.2% | $188 / Sq Ft | View Prior Sale |
| 08/23/2018 08/23/18 | Pending | -- | -- | -- | |
| 08/14/2018 08/14/18 | For Sale | $165,000 | 0.0% | $186 / Sq Ft | |
| 08/11/2014 08/11/14 | Rented | $1,200 | 0.0% | -- | |
| 08/11/2014 08/11/14 | For Rent | $1,200 | -- | -- |
Purchase History
| Date | Type | Sale Price | Title Company |
|---|---|---|---|
| Quit Claim Deed | $301,000 | None Available | |
| Quit Claim Deed | $301,000 | None Available | |
| Quit Claim Deed | $301,000 | None Available | |
| Deed | $231,000 | None Available | |
| Quit Claim Deed | $231,000 | None Available | |
| Quit Claim Deed | $231,000 | None Available | |
| Deed | $167,000 | -- | |
| Quit Claim Deed | $167,000 | -- | |
| Quit Claim Deed | $167,000 | -- |
Mortgage History
| Date | Status | Loan Amount | Loan Type |
|---|---|---|---|
| Open | $291,970 | Purchase Money Mortgage | |
| Closed | $291,970 | Purchase Money Mortgage | |
| Previous Owner | $190,000 | Purchase Money Mortgage | |
| Previous Owner | $163,975 | FHA |
Source: MLS Property Information Network (MLS PIN)
MLS Number: 73453151
APN: HAVE-000747-000001-R000008
- 21 Twin Brooks Cir Unit U21
- 552 S Main St Unit 2
- 812 S Main St
- 496 S Main St
- 23 Lincolnshire Dr
- 28 Fernwood Ave
- 374 River St
- 49 Ferry Rd
- 15 Fermanagh St
- 11 Villa St Unit 106
- 80/88 River St
- 14 S Riverview St
- 78 Lamoille Ave
- 204 Wilson St Unit 204
- 15 Blossom St
- 552 Washington St
- 39 Ayer St
- 308 Willow Ave
- 93 Den Worth Bell Cir Unit 93
- 17 Hamel Way Unit 17
- 28 Forest Acres Dr
- 86 Margin St Unit 2
- 895 Boston Rd
- 52 Vernon St Unit 1
- 38 Wilson St Unit 2
- 39 Railroad Ave Unit 327.1412446
- 39 Railroad Ave Unit 323.1412444
- 39 Railroad Ave Unit 325.1412445
- 39 Railroad Ave Unit 422.1412389
- 39 Railroad Ave Unit 336.1412387
- 39 Railroad Ave Unit 438.1412393
- 39 Railroad Ave Unit 426.1412390
- 39 Railroad Ave Unit 215.1412388
- 39 Railroad Ave Unit 436.1412392
- 39 Railroad Ave Unit 432.1412391
- 39 Railroad Ave
- 15 Proctor St Unit 1
- 13 New Hampshire Ave Unit 1
- 100 River St Unit 2F
- 5-7 Abbott St
