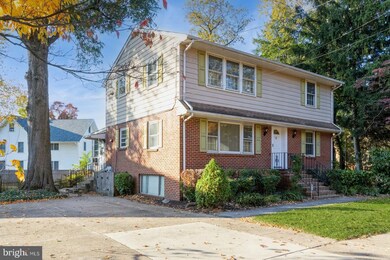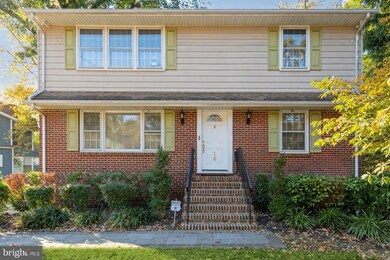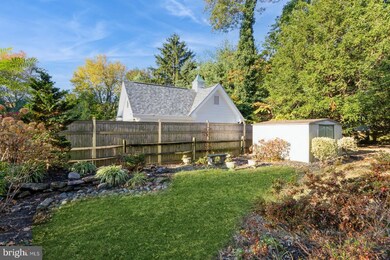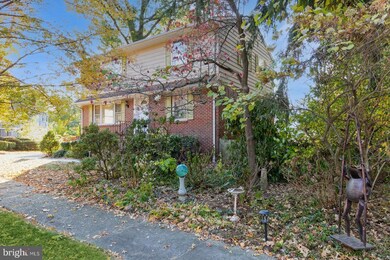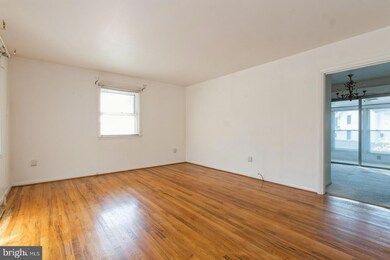
16 Myrtle Ave Merchantville, NJ 08109
Highlights
- Colonial Architecture
- Attic
- Forced Air Zoned Heating and Cooling System
- Wood Flooring
- Paneling
- 3-minute walk to Wellwood Park
About This Home
As of November 2024This well maintained 2-story duplex offers 2 separate units, making it a perfect investment opportunity or ideal for multi-generational living. First floor features sunporch, living room, dining area, kitchen, 2 bedrooms and bath. Second floor features living room, kitchen, 2 bedrooms and bath. Both units enjoy the comfort of 2-zone heating and central air for year-round efficiency. The property also includes a basement with a family room, replacement windows and separate gas and electric meters for each unit. A must see property with plenty of potential!
Last Agent to Sell the Property
Prominent Properties Sotheby's International Realty License #7871830 Listed on: 10/25/2024

Last Buyer's Agent
Prominent Properties Sotheby's International Realty License #7871830 Listed on: 10/25/2024

Property Details
Home Type
- Multi-Family
Est. Annual Taxes
- $10,054
Year Built
- Built in 1970
Lot Details
- Irregular Lot
- Property is in good condition
Parking
- Driveway
Home Design
- Duplex
- Colonial Architecture
- Brick Exterior Construction
- Block Foundation
- Plaster Walls
- Block Wall
- Frame Construction
- Shingle Roof
- Asphalt Roof
- Aluminum Siding
- Vinyl Siding
Interior Spaces
- 1,872 Sq Ft Home
- Paneling
- Ceiling Fan
- Attic
Kitchen
- Electric Oven or Range
- Dishwasher
Flooring
- Wood
- Partially Carpeted
Partially Finished Basement
- Basement Fills Entire Space Under The House
- Exterior Basement Entry
Schools
- Haddon Heights High School
Utilities
- Forced Air Zoned Heating and Cooling System
- 100 Amp Service
- Natural Gas Water Heater
Listing and Financial Details
- Tax Lot 00008
- Assessor Parcel Number 24-00015-00008
Ownership History
Purchase Details
Home Financials for this Owner
Home Financials are based on the most recent Mortgage that was taken out on this home.Similar Homes in the area
Home Values in the Area
Average Home Value in this Area
Purchase History
| Date | Type | Sale Price | Title Company |
|---|---|---|---|
| Deed | $380,000 | Surety Title | |
| Deed | $380,000 | Surety Title |
Mortgage History
| Date | Status | Loan Amount | Loan Type |
|---|---|---|---|
| Open | $260,000 | New Conventional | |
| Closed | $260,000 | New Conventional |
Property History
| Date | Event | Price | Change | Sq Ft Price |
|---|---|---|---|---|
| 11/27/2024 11/27/24 | Sold | $380,000 | +11.8% | $203 / Sq Ft |
| 11/04/2024 11/04/24 | Pending | -- | -- | -- |
| 10/25/2024 10/25/24 | For Sale | $340,000 | -- | $182 / Sq Ft |
Tax History Compared to Growth
Tax History
| Year | Tax Paid | Tax Assessment Tax Assessment Total Assessment is a certain percentage of the fair market value that is determined by local assessors to be the total taxable value of land and additions on the property. | Land | Improvement |
|---|---|---|---|---|
| 2025 | $10,562 | $198,200 | $50,500 | $147,700 |
| 2024 | $10,055 | $198,200 | $50,500 | $147,700 |
| 2023 | $10,055 | $198,200 | $50,500 | $147,700 |
| 2022 | $9,629 | $198,200 | $50,500 | $147,700 |
| 2021 | $8,601 | $198,200 | $50,500 | $147,700 |
| 2020 | $9,377 | $198,200 | $50,500 | $147,700 |
| 2019 | $9,202 | $198,200 | $50,500 | $147,700 |
| 2018 | $8,764 | $198,200 | $50,500 | $147,700 |
| 2017 | $8,394 | $198,200 | $50,500 | $147,700 |
| 2016 | $8,009 | $198,200 | $50,500 | $147,700 |
| 2015 | $7,607 | $198,200 | $50,500 | $147,700 |
| 2014 | $7,329 | $198,200 | $50,500 | $147,700 |
Agents Affiliated with this Home
-
Gary Vermaat

Seller's Agent in 2024
Gary Vermaat
Prominent Properties Sotheby's International Realty
(609) 238-3438
2 in this area
197 Total Sales
Map
Source: Bright MLS
MLS Number: NJCD2075852
APN: 24-00015-0000-00008
- 107 Poplar Ave
- 320 W Maple Ave
- 4749 Poplar Ave
- 4817 Caroline Ave
- 108 Volans St
- 2566 43rd St
- 2507 42nd St
- 4150 Baker Ave
- 4609 Woodland Ave
- 5506 Wisteria Ave
- 5532 Whitman Terrace
- 247 Victoria St
- 2410 46th St Unit 12
- 5614 Birch Ave
- 5409 Mansion Blvd
- 5335 Baker Ave
- 6136 Magnolia Ave
- 117 Leslie Ave
- 2146 44th St
- 2142 42nd St

