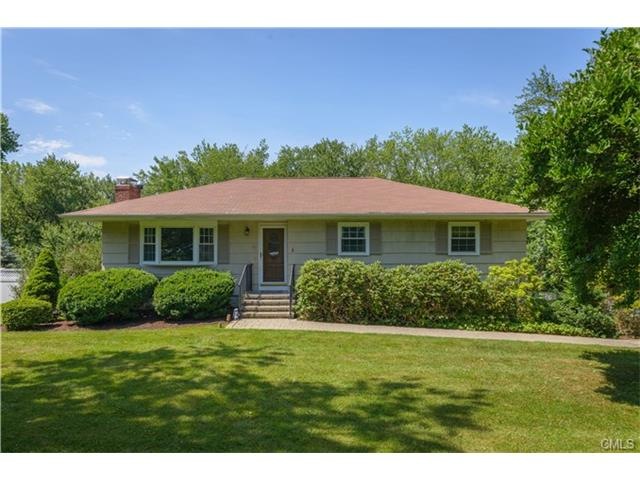
16 N Beech Tree Rd Brookfield, CT 06804
Highlights
- Beach Access
- Above Ground Pool
- Ranch Style House
- Brookfield High School Rated A-
- Deck
- Attic
About This Home
As of September 2020Lovingly cared for ranch home. 3 generous sized bedrooms. Living room with hardwood floors and fireplace. 3 full updated baths, 2 with heated tile floors and sky lights. Central air 2013. Electric upgraded in 2008. Generator hook up. Vinyl windows. Finished walk out lower level with woodstove, cedar closet and separate laundry room. Fully fenced in rear yard. Above ground heated pool. Minutes to highways, shopping, restaurants and activities. Lovely, walkable neighborhood. Welcome home!!!
Last Agent to Sell the Property
Mary Aragones
William Pitt Sotheby's Int'l License #RES.0755105 Listed on: 07/20/2016
Last Buyer's Agent
Mary Aragones
William Pitt Sotheby's Int'l License #RES.0755105 Listed on: 07/20/2016
Home Details
Home Type
- Single Family
Est. Annual Taxes
- $5,457
Year Built
- Built in 1969
Lot Details
- 0.92 Acre Lot
Home Design
- Ranch Style House
- Concrete Foundation
- Frame Construction
- Asphalt Shingled Roof
- Shake Siding
Interior Spaces
- 1,966 Sq Ft Home
- 1 Fireplace
- Thermal Windows
- Pull Down Stairs to Attic
Kitchen
- Oven or Range
- Dishwasher
Bedrooms and Bathrooms
- 3 Bedrooms
- 3 Full Bathrooms
Laundry
- Laundry Room
- Dryer
- Washer
Finished Basement
- Walk-Out Basement
- Basement Fills Entire Space Under The House
Parking
- 2 Car Attached Garage
- Parking Deck
Outdoor Features
- Above Ground Pool
- Beach Access
- Deck
- Patio
- Shed
Schools
- Center Elementary School
- Whisconier Middle School
- Huckleberry Middle School
- Brookfield High School
Utilities
- Central Air
- Heating System Uses Oil
- Heating System Uses Oil Above Ground
- Private Water Source
Community Details
- No Home Owners Association
Ownership History
Purchase Details
Home Financials for this Owner
Home Financials are based on the most recent Mortgage that was taken out on this home.Purchase Details
Home Financials for this Owner
Home Financials are based on the most recent Mortgage that was taken out on this home.Purchase Details
Purchase Details
Similar Homes in Brookfield, CT
Home Values in the Area
Average Home Value in this Area
Purchase History
| Date | Type | Sale Price | Title Company |
|---|---|---|---|
| Warranty Deed | $475,000 | None Available | |
| Warranty Deed | $475,000 | None Available | |
| Warranty Deed | $567,000 | -- | |
| Warranty Deed | $567,000 | -- | |
| Deed | $335,900 | -- | |
| Deed | $335,900 | -- | |
| Warranty Deed | $210,000 | -- | |
| Warranty Deed | $210,000 | -- |
Mortgage History
| Date | Status | Loan Amount | Loan Type |
|---|---|---|---|
| Open | $80,000 | Stand Alone Refi Refinance Of Original Loan | |
| Open | $427,500 | New Conventional | |
| Closed | $427,500 | New Conventional | |
| Previous Owner | $453,600 | No Value Available | |
| Previous Owner | $85,500 | No Value Available |
Property History
| Date | Event | Price | Change | Sq Ft Price |
|---|---|---|---|---|
| 09/03/2020 09/03/20 | Sold | $475,000 | -5.0% | $164 / Sq Ft |
| 08/26/2020 08/26/20 | Pending | -- | -- | -- |
| 06/08/2020 06/08/20 | Price Changed | $499,900 | -4.8% | $172 / Sq Ft |
| 03/09/2020 03/09/20 | For Sale | $525,000 | +61.5% | $181 / Sq Ft |
| 10/21/2016 10/21/16 | Sold | $325,000 | -6.9% | $165 / Sq Ft |
| 09/21/2016 09/21/16 | Pending | -- | -- | -- |
| 07/20/2016 07/20/16 | For Sale | $349,000 | -- | $178 / Sq Ft |
Tax History Compared to Growth
Tax History
| Year | Tax Paid | Tax Assessment Tax Assessment Total Assessment is a certain percentage of the fair market value that is determined by local assessors to be the total taxable value of land and additions on the property. | Land | Improvement |
|---|---|---|---|---|
| 2025 | $10,306 | $356,250 | $100,000 | $256,250 |
| 2024 | $9,939 | $356,250 | $100,000 | $256,250 |
| 2023 | $9,569 | $356,250 | $100,000 | $256,250 |
| 2022 | $9,220 | $356,250 | $100,000 | $256,250 |
| 2021 | $8,762 | $291,100 | $111,100 | $180,000 |
| 2020 | $8,505 | $286,860 | $111,100 | $175,760 |
| 2019 | $8,359 | $286,860 | $111,100 | $175,760 |
| 2018 | $8,130 | $286,860 | $111,100 | $175,760 |
| 2017 | $7,828 | $286,860 | $111,100 | $175,760 |
| 2016 | $8,201 | $310,650 | $126,490 | $184,160 |
| 2015 | $7,984 | $310,650 | $126,490 | $184,160 |
| 2014 | $7,984 | $310,650 | $126,490 | $184,160 |
Agents Affiliated with this Home
-

Seller's Agent in 2020
Kellie Martone
William Pitt
(203) 948-1034
59 in this area
136 Total Sales
-

Buyer's Agent in 2020
Jay Streaman
RE/MAX
(203) 994-9421
3 in this area
145 Total Sales
-
M
Seller's Agent in 2016
Mary Aragones
William Pitt
Map
Source: SmartMLS
MLS Number: 99153934
APN: BROO-000011G-000000-000010
- 98 Whisconier Rd
- 23 Sunset Hill Rd
- 22 Ledgewood Dr Unit 22
- 3 Lambert Ln
- 29 Whisconier Village Unit 29
- 98A Tower Rd
- 9 Winding Rd
- 4 Whisconier Village Unit 4
- 126 Stony Hill Rd
- 10 Fernbrook Dr
- 1 Long Meadow Hill Rd
- 23 Cedarbrook Rd Unit 23
- 4 Music Hill Rd
- 3 Old Woods Rd
- 19 A Apache Dr
- 12 Fawn Ridge Dr
- 27 Obtuse Rd S
- 45 Arapaho Rd
- 8 Carlisle Ct
- 12 Derby Ct
