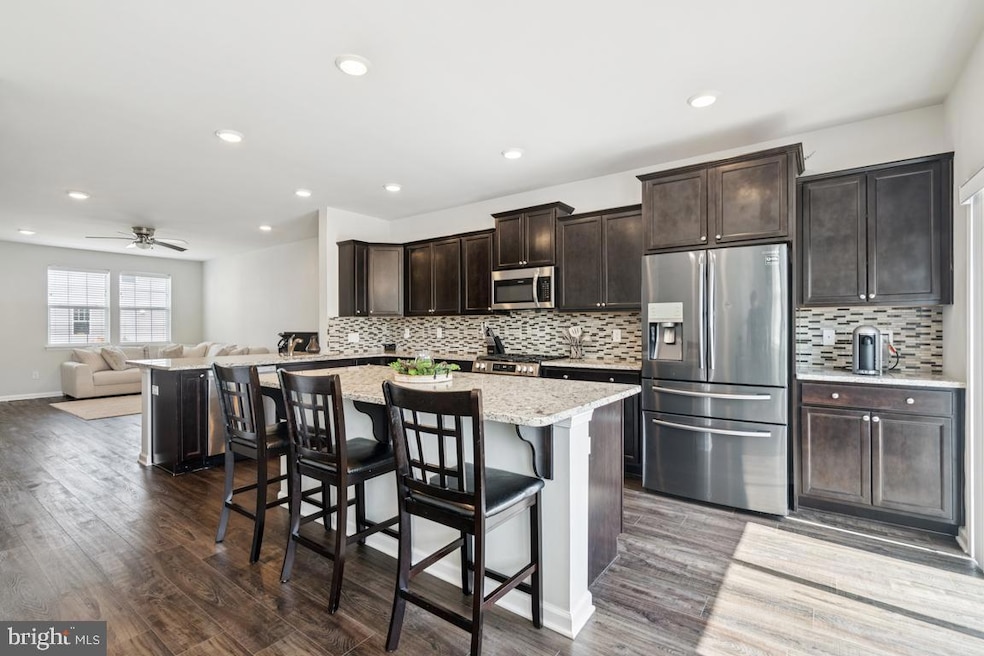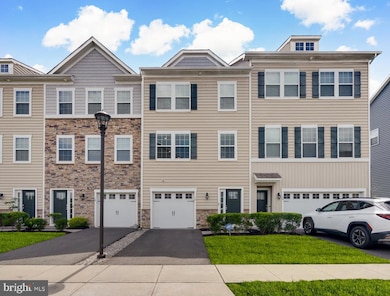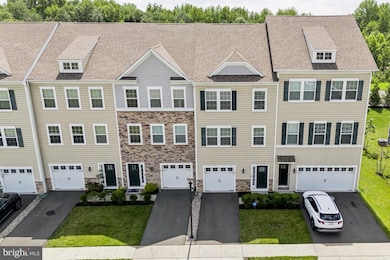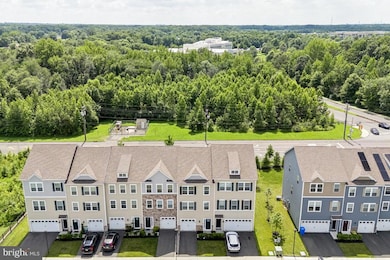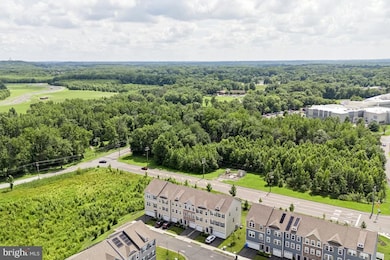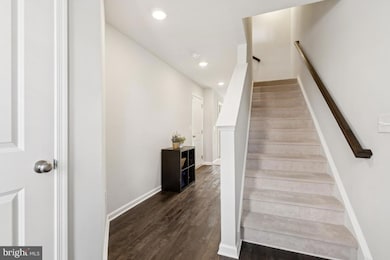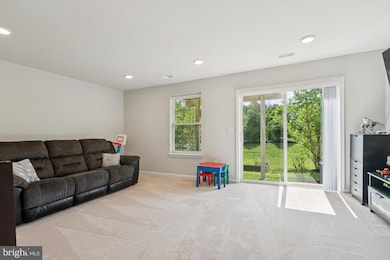16 Naples Ln Mount Laurel, NJ 08054
Estimated payment $3,594/month
Highlights
- Eat-In Gourmet Kitchen
- Stainless Steel Appliances
- Living Room
- Lenape High School Rated A-
- 1 Car Direct Access Garage
- Recessed Lighting
About This Home
Welcome to 16 Naples Way — a beautifully maintained and thoughtfully designed townhome where modern luxury meets smart functionality across three spacious levels. Featuring three Bedrooms, three full Baths, and a convenient half Bath, this home offers exceptional flexibility to fit a variety of lifestyles. The entry level welcomes you with a bright and versatile Family Room complete with a full Bath, generous closet space, and sliding doors that open to the backyard—ideal for a Guest Suite, Home Office, or even a fourth Bedroom. Elegant waterproof vinyl flooring carries effortlessly from the entry through the main Living Level, blending modern design with lasting durability. Upstairs, the main Living Area shines with an open-concept layout and a stunning Kitchen as its centerpiece. A large granite island, mosaic tile backsplash, upgraded lighting, and premium cabinetry create a space that’s as functional as it is beautiful. Custom blinds accent each window, adding warmth and sophistication. Step out onto the private deck overlooking lush landscaping—with no townhomes or apartment buildings behind—your own peaceful retreat. The top floor features the home’s sleeping quarters and a convenient Laundry Area. The Primary Suite offers a walk-in closet and a private Ensuite Bath, creating a comfortable and stylish retreat. Two additional Bedrooms share a well-appointed hall Bath. Designed with smart living in mind, this home was professionally wired for home automation during construction, allowing for seamless integration of your favorite smart devices. Additional highlights include newer carpeting and paint, recessed lighting throughout, and thoughtful design elements that create a warm, inviting atmosphere. The home also features an attached Garage pre-wired for a car charger and enjoys a prime location within the community near guest parking. Combining beauty, technology, and versatility, 16 Naples Way offers a timeless design tailored for today’s modern lifestyle.
Listing Agent
(856) 296-7226 jacki@thesmartmove.com Weichert Realtors - Moorestown Listed on: 07/16/2025

Townhouse Details
Home Type
- Townhome
Est. Annual Taxes
- $8,905
Year Built
- Built in 2019
Lot Details
- 1,542 Sq Ft Lot
HOA Fees
- $136 Monthly HOA Fees
Parking
- 1 Car Direct Access Garage
- Front Facing Garage
- Driveway
- On-Street Parking
Home Design
- Slab Foundation
Interior Spaces
- 2,220 Sq Ft Home
- Property has 3 Levels
- Recessed Lighting
- Living Room
- Dining Room
Kitchen
- Eat-In Gourmet Kitchen
- Built-In Range
- Built-In Microwave
- Dishwasher
- Stainless Steel Appliances
- Kitchen Island
- Disposal
Bedrooms and Bathrooms
- 3 Bedrooms
Laundry
- Dryer
- Washer
Utilities
- Forced Air Heating and Cooling System
- Natural Gas Water Heater
Community Details
- Signature Place At Mount Laurel HOA
- Signature Place Subdivision
Listing and Financial Details
- Tax Lot 00002
- Assessor Parcel Number 24-00304 08-00002
Map
Home Values in the Area
Average Home Value in this Area
Tax History
| Year | Tax Paid | Tax Assessment Tax Assessment Total Assessment is a certain percentage of the fair market value that is determined by local assessors to be the total taxable value of land and additions on the property. | Land | Improvement |
|---|---|---|---|---|
| 2025 | $8,906 | $282,100 | $71,800 | $210,300 |
| 2024 | $8,570 | $282,100 | $71,800 | $210,300 |
| 2023 | $8,570 | $282,100 | $71,800 | $210,300 |
| 2022 | $8,542 | $282,100 | $71,800 | $210,300 |
| 2021 | $8,381 | $282,100 | $71,800 | $210,300 |
| 2020 | $8,218 | $282,100 | $71,800 | $210,300 |
| 2019 | $1,035 | $35,900 | $35,900 | $0 |
| 2018 | $1,027 | $35,900 | $35,900 | $0 |
Property History
| Date | Event | Price | List to Sale | Price per Sq Ft | Prior Sale |
|---|---|---|---|---|---|
| 08/11/2025 08/11/25 | Price Changed | $520,000 | -1.9% | $234 / Sq Ft | |
| 07/16/2025 07/16/25 | For Sale | $530,000 | +11.6% | $239 / Sq Ft | |
| 06/29/2023 06/29/23 | Sold | $475,000 | -1.0% | -- | View Prior Sale |
| 04/21/2023 04/21/23 | Pending | -- | -- | -- | |
| 04/20/2023 04/20/23 | For Sale | $480,000 | +47.5% | -- | |
| 04/30/2019 04/30/19 | Sold | $325,533 | 0.0% | $147 / Sq Ft | View Prior Sale |
| 04/10/2019 04/10/19 | Pending | -- | -- | -- | |
| 04/10/2019 04/10/19 | For Sale | $325,533 | -- | $147 / Sq Ft |
Purchase History
| Date | Type | Sale Price | Title Company |
|---|---|---|---|
| Deed | $325,533 | Title America Agency Corp | |
| Deed | $660,300 | Title America Agency Corp |
Mortgage History
| Date | Status | Loan Amount | Loan Type |
|---|---|---|---|
| Open | $260,426 | New Conventional | |
| Closed | $0 | No Value Available |
Source: Bright MLS
MLS Number: NJBL2091976
APN: 24003040800002
- 10 Naples Ln
- 220 Hartford Rd
- 161A Bradford Ct Unit 161
- 36 Whitechapel Dr
- 4610B Aberdeen Dr Unit 4610
- 4208 Aberdeen Dr
- 0 Hartford Rd
- 5214C Aberdeen Dr Unit C
- 438B Willow Turn
- 4107A Chadbury Rd
- 4901A Dunbarton Rd
- 27 Marter Ave
- 2711B Sussex Ct
- 3604B Chadbury Rd
- 358B Willow Turn Unit 358B
- 5 Hampton Ct
- 106B Sedgefield Dr Unit 106
- 2402B Sedgefield Dr Unit 2402B
- 208B Sedgefield Dr Unit 208B
- 20 Richland Dr
- 12000 Knox Way
- 12 Palermo Ln
- 153A Bradford Ct
- 121 Arden Ct Unit A
- 313 Carleton Ln
- 329 Gwynedd Ct Unit 329
- 313 Fountain Hall Ct
- 4510 B Aberdeen Dr
- 4617A Aberdeen Dr
- 113A Hastings Way
- 4810B Aberdeen Dr Unit 4810B
- 5501A Aberdeen Dr
- 4901A Dunbarton Rd
- 104 Willow Turn Unit B
- 104 Willow Turn Unit A
- 5415 Aberdeen Dr
- 901 Bradley Ct
- 2614C Auburn Ct
- 115 Willow Turn
- 162 Willow Turn Unit B
