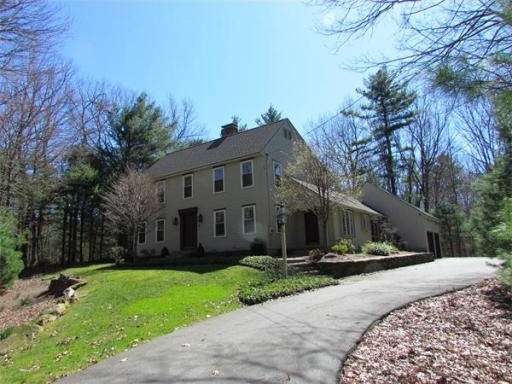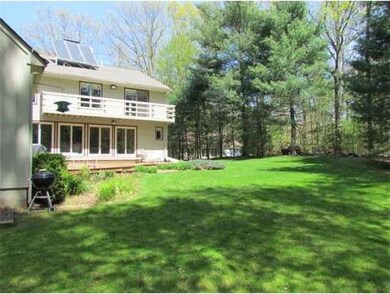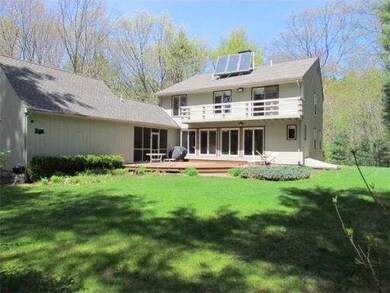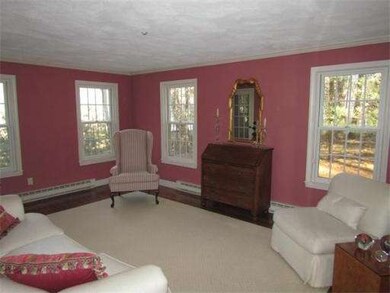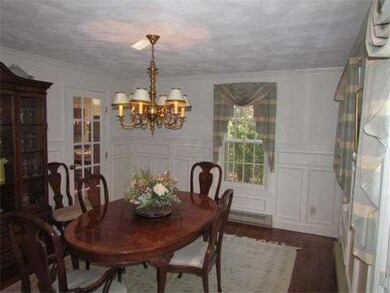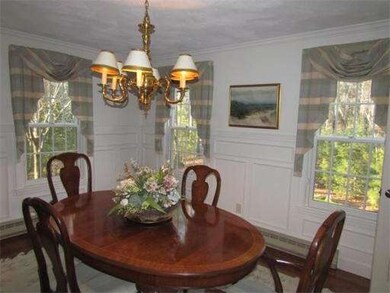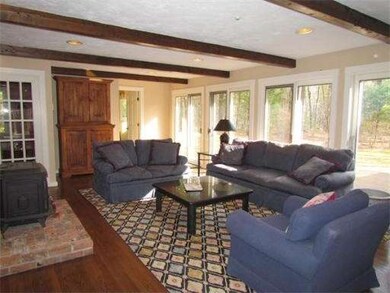
16 Nash St Westborough, MA 01581
About This Home
As of April 2025Escape! Gorgeous treed lot & lovely flatter yard! Reproduction Customized Saltbox Colonial offers the best of traditional homes w/a nod toward Mid-Century Modern feel*Unique level of style w/L-shaped design offering Great Rm w/lovely wood stove & brick hearth, beamed clng & blt-in cabinets w/walls of glass opens to large deck*Formal & Casual meet in this refreshing home*Romantic Master Suite w/balcony overlooking stunning yard*Loads of Hardwd*Newer Pella windows in most areas*Neutral, freshly updated decor*Granite Kitchen w/brick floor, SS appliances, vaulted & skylit for maximum drama and brilliant sun*Breezeway/Screened Porch w/brick floor between the Kitchen & Garage*Formal LR w/French doors can be Study for at-home office*Fin low lev w/sophisticated sisal-look carpet adds approx 375sf*Solar assist water heater*Wall was removed between Mstr & 4th Bdr to increase the suite (can easily be replaced)*Charming stone retaining walls & granite steps w/loads of pachysandra grace entrances
Last Buyer's Agent
Jose Matthews
Keller Williams Realty North Central License #454502112
Home Details
Home Type
Single Family
Est. Annual Taxes
$12,957
Year Built
1980
Lot Details
0
Listing Details
- Lot Description: Wooded, Paved Drive, Level
- Special Features: None
- Property Sub Type: Detached
- Year Built: 1980
Interior Features
- Has Basement: Yes
- Primary Bathroom: Yes
- Number of Rooms: 9
- Electric: Circuit Breakers, 200 Amps
- Energy: Insulated Windows, Prog. Thermostat
- Flooring: Wood, Wall to Wall Carpet, Hardwood
- Insulation: Full
- Interior Amenities: Security System, Cable Available, French Doors
- Basement: Full, Finished, Interior Access, Bulkhead, Concrete Floor
- Bedroom 2: Second Floor, 12X15
- Bedroom 3: Second Floor, 13X11
- Bedroom 4: Second Floor, 10X12
- Bathroom #1: First Floor, 6X6
- Bathroom #2: Second Floor, 5X11
- Bathroom #3: Second Floor, 8X8
- Kitchen: First Floor, 13X22
- Laundry Room: First Floor, 8X5
- Living Room: First Floor, 13X17
- Master Bedroom: Second Floor, 13X19
- Master Bedroom Description: Ceiling Fan(s), Flooring - Wall to Wall Carpet, Balcony / Deck
- Dining Room: First Floor, 14X11
- Family Room: First Floor, 22X15
Exterior Features
- Construction: Frame, Conventional (2x4-2x6)
- Exterior: Wood
- Exterior Features: Porch - Screened, Deck, Balcony, Gutters, Professional Landscaping, Sprinkler System, Screens
- Foundation: Poured Concrete
Garage/Parking
- Garage Parking: Attached, Garage Door Opener, Storage, Side Entry
- Garage Spaces: 2
- Parking: Off-Street, Paved Driveway
- Parking Spaces: 8
Utilities
- Heat Zones: 9
- Hot Water: Electric, Solar, Tank
- Utility Connections: for Electric Range, for Electric Oven, for Electric Dryer, Washer Hookup, Icemaker Connection
Condo/Co-op/Association
- HOA: No
Ownership History
Purchase Details
Home Financials for this Owner
Home Financials are based on the most recent Mortgage that was taken out on this home.Similar Homes in Westborough, MA
Home Values in the Area
Average Home Value in this Area
Purchase History
| Date | Type | Sale Price | Title Company |
|---|---|---|---|
| Not Resolvable | $501,250 | -- |
Mortgage History
| Date | Status | Loan Amount | Loan Type |
|---|---|---|---|
| Open | $882,000 | Purchase Money Mortgage | |
| Closed | $882,000 | Purchase Money Mortgage | |
| Closed | $250,000 | Credit Line Revolving | |
| Closed | $315,000 | Stand Alone Refi Refinance Of Original Loan | |
| Closed | $320,013 | New Conventional |
Property History
| Date | Event | Price | Change | Sq Ft Price |
|---|---|---|---|---|
| 04/17/2025 04/17/25 | Sold | $980,000 | +3.2% | $405 / Sq Ft |
| 03/17/2025 03/17/25 | Pending | -- | -- | -- |
| 03/12/2025 03/12/25 | For Sale | $950,000 | +89.5% | $393 / Sq Ft |
| 07/01/2014 07/01/14 | Sold | $501,250 | 0.0% | $175 / Sq Ft |
| 05/30/2014 05/30/14 | Pending | -- | -- | -- |
| 05/14/2014 05/14/14 | Off Market | $501,250 | -- | -- |
| 05/08/2014 05/08/14 | For Sale | $509,900 | 0.0% | $178 / Sq Ft |
| 04/30/2014 04/30/14 | Pending | -- | -- | -- |
| 04/09/2014 04/09/14 | For Sale | $509,900 | -- | $178 / Sq Ft |
Tax History Compared to Growth
Tax History
| Year | Tax Paid | Tax Assessment Tax Assessment Total Assessment is a certain percentage of the fair market value that is determined by local assessors to be the total taxable value of land and additions on the property. | Land | Improvement |
|---|---|---|---|---|
| 2025 | $12,957 | $795,400 | $369,000 | $426,400 |
| 2024 | $12,273 | $747,900 | $351,600 | $396,300 |
| 2023 | $11,724 | $696,200 | $332,000 | $364,200 |
| 2022 | $11,048 | $597,500 | $277,600 | $319,900 |
| 2021 | $3,907 | $556,700 | $231,800 | $324,900 |
| 2020 | $721 | $546,400 | $229,700 | $316,700 |
| 2019 | $10,032 | $547,300 | $240,500 | $306,800 |
| 2018 | $9,367 | $507,400 | $229,700 | $277,700 |
| 2017 | $9,032 | $507,400 | $229,700 | $277,700 |
| 2016 | $8,985 | $505,600 | $225,300 | $280,300 |
| 2015 | $8,923 | $480,000 | $212,200 | $267,800 |
Agents Affiliated with this Home
-
Gary Sobel

Seller's Agent in 2025
Gary Sobel
Keller Williams Boston MetroWest
(704) 451-2256
1 in this area
2 Total Sales
-
Carlisle Group

Buyer's Agent in 2025
Carlisle Group
Compass
(973) 219-3337
1 in this area
554 Total Sales
-
Andrew Abu

Seller's Agent in 2014
Andrew Abu
Andrew J. Abu Inc., REALTORS®
(508) 561-8004
18 in this area
200 Total Sales
-
J
Buyer's Agent in 2014
Jose Matthews
Keller Williams Realty North Central
Map
Source: MLS Property Information Network (MLS PIN)
MLS Number: 71657864
APN: WBOR-000001-000024
