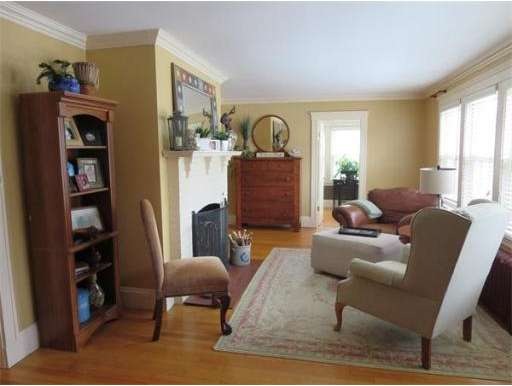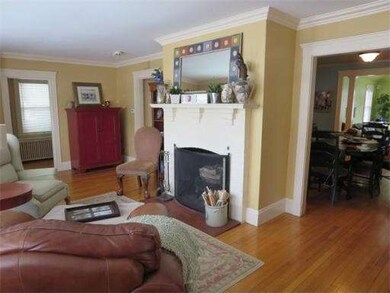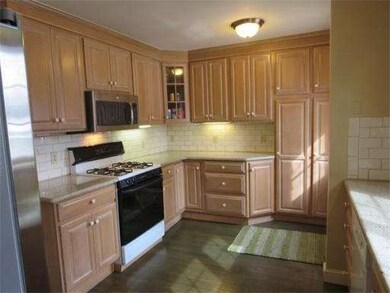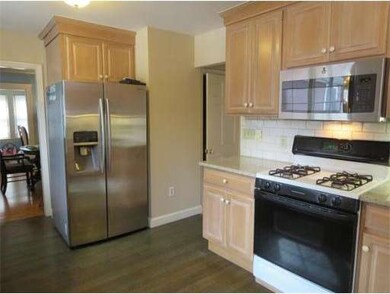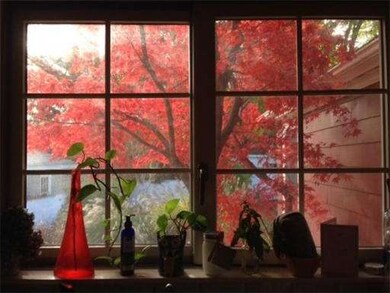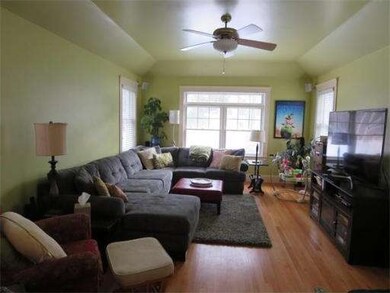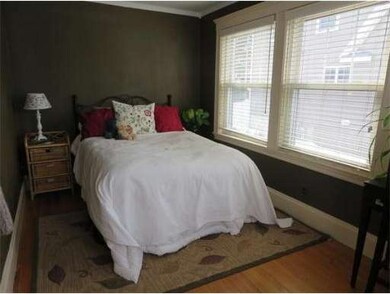
16 Nason Rd Swampscott, MA 01907
About This Home
As of June 2014First open house Sunday, 3/9, from 2-3:30. Nothing to do but move in and unpack in this 1920's Colonial that has retained many of it's original architechtural details. This is a highly sought neighborhood, close to the Stanley School. Some of its many features include 3-4 expansive bedrooms, 2.5 baths, updated granite kitchen, an office on 1st floor, high ceilings, beautiful hardwood floors, a new master bath addition with radiant heat floors, and a spacious dining room that opens to a newer 16x19 sunny family room with large windows. In addition, there is a partially finished basement, new gas system, 2 car detached garage, beautifully landscaped fenced yard and a long driveway for additional parking. This is a great home conveniently located near beaches, schools, shopping, the Marblehead YMCA, and public transportation.
Last Agent to Sell the Property
The Lopes Bridge Group
J. Barrett & Company Listed on: 03/04/2014
Home Details
Home Type
Single Family
Est. Annual Taxes
$10,559
Year Built
1920
Lot Details
0
Listing Details
- Lot Description: Paved Drive, Fenced/Enclosed, Level
- Special Features: None
- Property Sub Type: Detached
- Year Built: 1920
Interior Features
- Has Basement: Yes
- Fireplaces: 1
- Primary Bathroom: Yes
- Number of Rooms: 8
- Amenities: Public Transportation, Shopping, Walk/Jog Trails, Public School
- Electric: Circuit Breakers
- Flooring: Tile
- Interior Amenities: Cable Available
- Basement: Full, Partially Finished, Bulkhead, Concrete Floor
- Bedroom 2: Second Floor, 16X12
- Bedroom 3: Second Floor, 9X12
- Bedroom 4: First Floor, 8X14
- Bathroom #1: First Floor
- Bathroom #2: Second Floor, 6X10
- Bathroom #3: Second Floor, 8X10
- Kitchen: First Floor, 9X14
- Laundry Room: Basement
- Living Room: First Floor, 20X12
- Master Bedroom: Second Floor, 16X12
- Master Bedroom Description: Bathroom - 3/4, Closet, Flooring - Hardwood
- Dining Room: First Floor, 13X8
- Family Room: First Floor, 16X19
Exterior Features
- Construction: Frame
- Exterior: Wood
- Exterior Features: Patio, Gutters, Sprinkler System, Fenced Yard
- Foundation: Fieldstone, Brick
Garage/Parking
- Garage Parking: Detached
- Garage Spaces: 2
- Parking: Off-Street, Paved Driveway
- Parking Spaces: 2
Utilities
- Heat Zones: 1
- Hot Water: Natural Gas
- Utility Connections: for Gas Range, for Electric Dryer, Washer Hookup
Condo/Co-op/Association
- HOA: No
Ownership History
Purchase Details
Purchase Details
Similar Homes in the area
Home Values in the Area
Average Home Value in this Area
Purchase History
| Date | Type | Sale Price | Title Company |
|---|---|---|---|
| Quit Claim Deed | -- | None Available | |
| Quit Claim Deed | -- | None Available | |
| Deed | $255,000 | -- | |
| Deed | $255,000 | -- |
Mortgage History
| Date | Status | Loan Amount | Loan Type |
|---|---|---|---|
| Open | $390,000 | Stand Alone Refi Refinance Of Original Loan | |
| Previous Owner | $430,500 | Unknown | |
| Previous Owner | $456,000 | New Conventional | |
| Previous Owner | $287,200 | Stand Alone Second |
Property History
| Date | Event | Price | Change | Sq Ft Price |
|---|---|---|---|---|
| 06/23/2014 06/23/14 | Sold | $570,000 | 0.0% | $258 / Sq Ft |
| 03/27/2014 03/27/14 | Pending | -- | -- | -- |
| 03/12/2014 03/12/14 | Off Market | $570,000 | -- | -- |
| 03/04/2014 03/04/14 | For Sale | $589,000 | +21.4% | $267 / Sq Ft |
| 06/20/2012 06/20/12 | Sold | $485,000 | -3.0% | $220 / Sq Ft |
| 04/27/2012 04/27/12 | Pending | -- | -- | -- |
| 02/28/2012 02/28/12 | For Sale | $499,900 | -- | $226 / Sq Ft |
Tax History Compared to Growth
Tax History
| Year | Tax Paid | Tax Assessment Tax Assessment Total Assessment is a certain percentage of the fair market value that is determined by local assessors to be the total taxable value of land and additions on the property. | Land | Improvement |
|---|---|---|---|---|
| 2025 | $10,559 | $920,600 | $378,400 | $542,200 |
| 2024 | $10,222 | $889,600 | $360,000 | $529,600 |
| 2023 | $9,464 | $806,100 | $323,000 | $483,100 |
| 2022 | $8,950 | $697,600 | $276,900 | $420,700 |
| 2021 | $8,880 | $643,500 | $258,400 | $385,100 |
| 2020 | $8,729 | $610,400 | $230,800 | $379,600 |
| 2019 | $8,927 | $587,300 | $207,700 | $379,600 |
| 2018 | $8,882 | $555,100 | $189,200 | $365,900 |
| 2017 | $9,093 | $521,100 | $177,200 | $343,900 |
| 2016 | $9,031 | $521,100 | $177,200 | $343,900 |
| 2015 | $8,937 | $521,100 | $177,200 | $343,900 |
| 2014 | $8,278 | $442,700 | $147,700 | $295,000 |
Agents Affiliated with this Home
-
T
Seller's Agent in 2014
The Lopes Bridge Group
J. Barrett & Company
-

Buyer's Agent in 2014
Shari McGuirk
Sagan Harborside Sotheby's International Realty
(781) 589-7720
17 in this area
74 Total Sales
-
N
Seller's Agent in 2012
Nancy Gallo
William Raveis R.E. & Home Services
-
C
Buyer's Agent in 2012
Carmen Henriques
Conway - Swampscott
Map
Source: MLS Property Information Network (MLS PIN)
MLS Number: 71640192
APN: SWAM-000022-000044
- 2 Palmer Ave
- 69 Atlantic Ave
- 170 Atlantic Ave
- 455 Puritan Rd
- 68 Walnut Rd
- 228 Atlantic Ave
- 237 Atlantic Ave
- 20 Eulow St
- 26 Sherwood Rd
- 26 Parsons Dr
- 21 Bay View Dr
- 335 Puritan Rd
- 18 Winthrop Ave
- 406 Paradise Rd Unit 2P
- 31 Cedar Hill Terrace
- 5 Winthrop Ave
- 35 Littles Point Rd Unit S101
- 35 Littles Point Rd Unit S201
- 251 Puritan Rd
- 38 Puritan Rd
